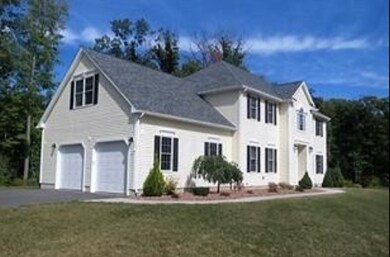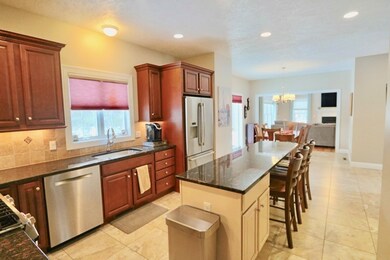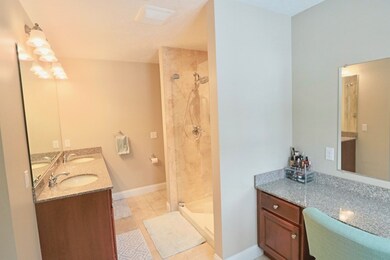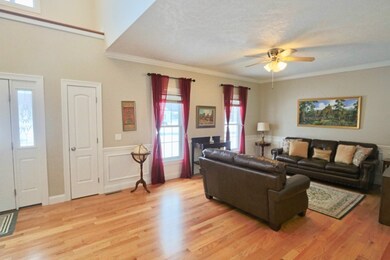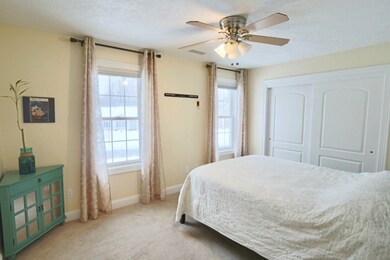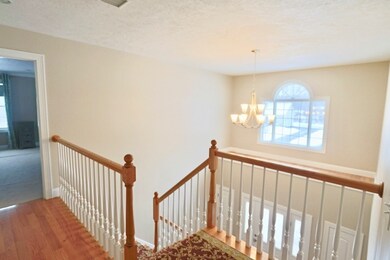
20 Betterley Ln East Longmeadow, MA 01028
Estimated Value: $730,000 - $901,000
About This Home
As of June 2019Custom built home located on small culdesac of newer homes Versatile floor plan allows you to customize use of space, w/ several rooms interchangeable as Living Room, Dining Room, Family Room, Play Room, Office & potential for 5th bedroom. Top of the line, stainless steel Bosch appliances, pot filler, expansive center Island, huge pantry & coffee bar/nook, recessed lighting though out, several rooms wired for surround sound w/builtin speakers, Gas FP, Security, Dual heating/cooling, the list goes on. All 4 bedrooms on 2nd floor, along w/ laundry room, bonus room over garage & 2 full baths each w/ dual vanities. Master suite offers large walk in closet, tile/glass shower & built in granite vanity w/ plumbing in walls should you prefer a future tub. Basement has been studded, sheetrocked & electric in place, just add flooring/ceiling of your choice! VALUE!!! All appliances and playscape to stay.
Home Details
Home Type
- Single Family
Est. Annual Taxes
- $12,452
Year Built
- Built in 2013
Lot Details
- 1
Parking
- 2 Car Garage
Kitchen
- Range
Flooring
- Wood
- Wall to Wall Carpet
- Tile
Laundry
- Dryer
- Washer
Utilities
- Forced Air Heating and Cooling System
- Natural Gas Water Heater
Additional Features
- Basement
Ownership History
Purchase Details
Home Financials for this Owner
Home Financials are based on the most recent Mortgage that was taken out on this home.Purchase Details
Home Financials for this Owner
Home Financials are based on the most recent Mortgage that was taken out on this home.Purchase Details
Home Financials for this Owner
Home Financials are based on the most recent Mortgage that was taken out on this home.Similar Homes in East Longmeadow, MA
Home Values in the Area
Average Home Value in this Area
Purchase History
| Date | Buyer | Sale Price | Title Company |
|---|---|---|---|
| Masse Justin | $500,000 | -- | |
| Bakuli Edmund K | $482,500 | -- | |
| Young Floyd J | $465,000 | -- |
Mortgage History
| Date | Status | Borrower | Loan Amount |
|---|---|---|---|
| Open | Masse Justin | $396,000 | |
| Closed | Masse Justin | $400,000 | |
| Previous Owner | Bakuli Edmund K | $410,100 | |
| Previous Owner | Young Floyd J | $449,500 | |
| Previous Owner | Young Floyd J | $453,000 |
Property History
| Date | Event | Price | Change | Sq Ft Price |
|---|---|---|---|---|
| 06/19/2019 06/19/19 | Sold | $500,000 | 0.0% | $151 / Sq Ft |
| 05/06/2019 05/06/19 | Pending | -- | -- | -- |
| 05/05/2019 05/05/19 | Price Changed | $499,900 | -2.9% | $151 / Sq Ft |
| 04/09/2019 04/09/19 | Price Changed | $515,000 | -1.9% | $155 / Sq Ft |
| 03/11/2019 03/11/19 | For Sale | $525,000 | +8.8% | $159 / Sq Ft |
| 02/27/2017 02/27/17 | Sold | $482,500 | -3.5% | $146 / Sq Ft |
| 01/20/2017 01/20/17 | Pending | -- | -- | -- |
| 10/30/2016 10/30/16 | Price Changed | $499,900 | -3.7% | $151 / Sq Ft |
| 10/15/2016 10/15/16 | Price Changed | $518,900 | -1.9% | $157 / Sq Ft |
| 09/27/2016 09/27/16 | For Sale | $528,900 | +16.2% | $160 / Sq Ft |
| 12/04/2013 12/04/13 | Sold | $455,000 | -1.1% | $138 / Sq Ft |
| 10/29/2013 10/29/13 | Pending | -- | -- | -- |
| 09/23/2013 09/23/13 | For Sale | $459,900 | -- | $139 / Sq Ft |
Tax History Compared to Growth
Tax History
| Year | Tax Paid | Tax Assessment Tax Assessment Total Assessment is a certain percentage of the fair market value that is determined by local assessors to be the total taxable value of land and additions on the property. | Land | Improvement |
|---|---|---|---|---|
| 2025 | $12,452 | $673,800 | $156,600 | $517,200 |
| 2024 | $11,756 | $634,100 | $156,600 | $477,500 |
| 2023 | $11,232 | $585,000 | $142,600 | $442,400 |
| 2022 | $10,788 | $531,700 | $128,600 | $403,100 |
| 2021 | $10,642 | $505,300 | $119,000 | $386,300 |
| 2020 | $10,187 | $488,800 | $119,000 | $369,800 |
| 2019 | $9,769 | $475,400 | $115,800 | $359,600 |
| 2018 | $10,028 | $478,900 | $115,800 | $363,100 |
| 2017 | $9,498 | $457,300 | $113,400 | $343,900 |
| 2016 | $9,502 | $449,900 | $109,800 | $340,100 |
| 2015 | $9,322 | $449,900 | $109,800 | $340,100 |
Agents Affiliated with this Home
-
Russell Sabadosa

Seller's Agent in 2019
Russell Sabadosa
Premier Choice Realty, Inc.
(413) 200-8642
2 in this area
53 Total Sales
-
Kimberly Chao

Buyer's Agent in 2019
Kimberly Chao
Venture
(860) 339-6229
7 Total Sales
-
Angela Accorsi

Seller's Agent in 2017
Angela Accorsi
Coldwell Banker Realty - Western MA
(413) 374-2023
14 in this area
180 Total Sales
-
Thomas Bretta
T
Seller's Agent in 2013
Thomas Bretta
Berkshire Hathaway HomeServices Realty Professionals
(413) 427-2386
1 in this area
136 Total Sales
-

Buyer's Agent in 2013
Christine Finnie
William Raveis R.E. & Home Services
Map
Source: MLS Property Information Network (MLS PIN)
MLS Number: 72463159
APN: ELON-000029-000024-000005
- 232 Prospect St
- 153 Canterbury Cir
- 109 Somers Rd
- 80 Somers Rd
- 10 Callender Ave
- LOT 18 Farmer Cir
- Lot 24 Happy Acres Ln
- Lot 22 Farmer Cir
- Lot 13 Farmer Cir
- Lot 21 Farmer Cir
- 9 Knollwood Dr
- 440 Prospect St
- 37 White Ave
- 0 Rockingham Cir
- 14 High Meadow Cir
- 23 Prospect Hills Dr
- 23 Rogers Rd
- 79 Old Farm Rd
- 36 Devonshire Terrace
- 167 Pleasant St
- 20 Betterley Ln
- 11 Betterly Ln
- 17 Betterly Ln
- 232 Prospect St Unit 232
- 232 Prospect St Unit 1
- 210 Prospect St
- 222 Prospect St
- 23 Betterly Ln
- 240 Prospect St
- 218 Prospect St
- 214 Prospect St
- 27 Betterly Ln
- 246 Prospect St
- 227 Prospect St
- 231 Prospect St
- 235 Prospect St
- 235 Prospect St
- 221 Prospect St
- 239 Prospect St
- 143 Chestnut St

