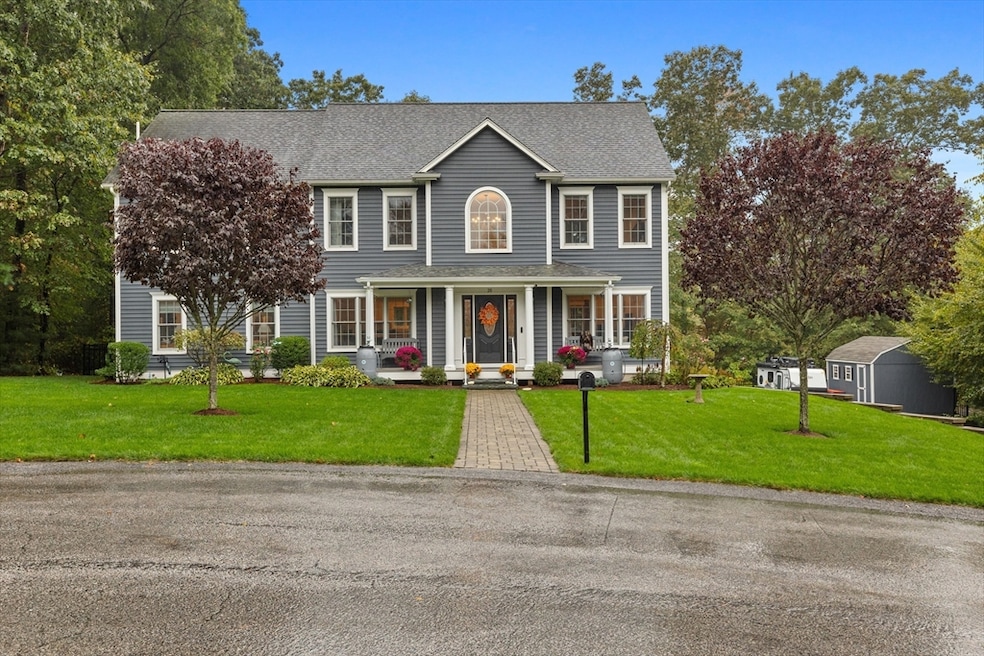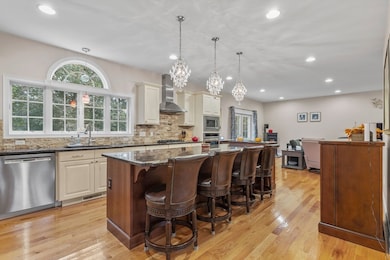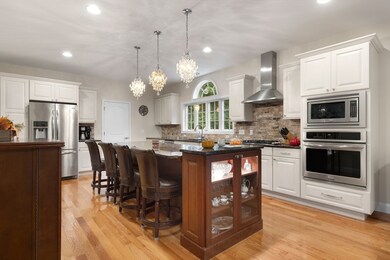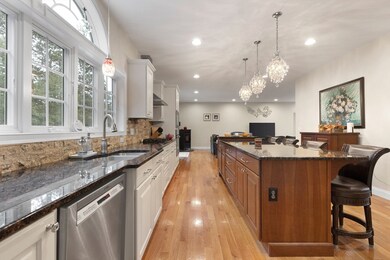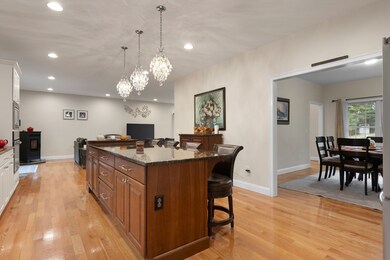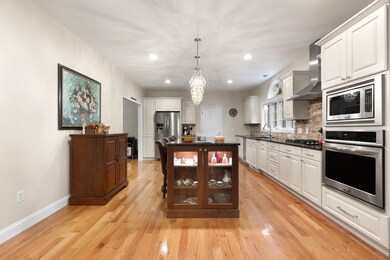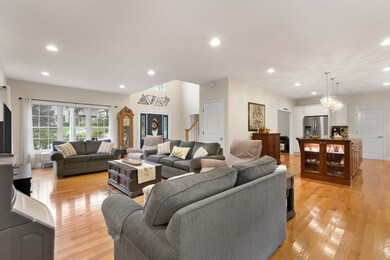
20 Betty's Way Seekonk, MA 02771
Highlights
- Marina
- Community Stables
- Solar Power System
- Golf Course Community
- Medical Services
- Open Floorplan
About This Home
As of January 2025BACK ON MARKET DUE TO BUYER FINANCING. Located in one of Seekonk’s most desired neighborhoods, with $250K IN LUXURY UPGRADES throughout! RELOCATING EXECUTIVE SELLERS have lovingly maintained this home for lucky new buyers, adding over $60K in *OWNED* SOLAR PANELS, $100K in LANDSCAPING & exterior upgrades, and MORE (see attached list.) Glide through the homes Foyer & enjoy an OPEN CONCEPT FLOOR PLAN with great flow, gleaming HARDWOOD floors, high ceilings & an abundance of natural light throughout! A GOURMET KITCHEN is located in the heart of the home, plus a large sun-drenched living room, dining room & an oversized family room that can double as an IN-LAW SUITE. Upstairs, a luxury PRIMARY BEDROOM SUITE complete with SPA-LIKE bathroom & custom closet. 3 add't bedrooms complete the second floor.WALK OUT lower level is ready to be finished or could be the perfect HOME GYM. FENCED property with TWO private back decks, patio & oversized garage. THE PERFECT HOME INDEED!
Home Details
Home Type
- Single Family
Est. Annual Taxes
- $10,125
Year Built
- Built in 2016
Lot Details
- 0.8 Acre Lot
- Near Conservation Area
- Cul-De-Sac
- Stone Wall
- Landscaped Professionally
- Level Lot
- Sprinkler System
- Cleared Lot
- Garden
- Property is zoned R2
HOA Fees
- $92 Monthly HOA Fees
Parking
- 2 Car Attached Garage
- Tuck Under Parking
- Oversized Parking
- Parking Storage or Cabinetry
- Garage Door Opener
- Driveway
- Open Parking
Home Design
- Colonial Architecture
- Frame Construction
- Shingle Roof
- Radon Mitigation System
- Concrete Perimeter Foundation
Interior Spaces
- 3,224 Sq Ft Home
- Open Floorplan
- Wet Bar
- Cathedral Ceiling
- Recessed Lighting
- Decorative Lighting
- Light Fixtures
- 1 Fireplace
- Insulated Windows
- Bay Window
- Picture Window
- Window Screens
- French Doors
- Sliding Doors
- Insulated Doors
- Entrance Foyer
- Dining Area
- Attic Access Panel
Kitchen
- Oven
- Stove
- Range with Range Hood
- Microwave
- Dishwasher
- Stainless Steel Appliances
- Kitchen Island
- Solid Surface Countertops
Flooring
- Wood
- Ceramic Tile
Bedrooms and Bathrooms
- 4 Bedrooms
- Primary bedroom located on second floor
- Custom Closet System
- Walk-In Closet
- 3 Full Bathrooms
- Bathtub with Shower
- Separate Shower
Laundry
- Laundry on upper level
- Dryer
- Washer
Basement
- Walk-Out Basement
- Basement Fills Entire Space Under The House
- Interior and Exterior Basement Entry
- Garage Access
- Block Basement Construction
Eco-Friendly Details
- Solar Power System
Outdoor Features
- Balcony
- Deck
- Patio
- Outdoor Storage
- Rain Gutters
- Porch
Location
- Property is near public transit
- Property is near schools
Schools
- Martin Elementary School
- Hurley Middle School
- Seekonk High School
Utilities
- Forced Air Heating and Cooling System
- 2 Cooling Zones
- 2 Heating Zones
- Heating System Uses Natural Gas
- Heating System Uses Propane
- Pellet Stove burns compressed wood to generate heat
- 200+ Amp Service
- Water Heater
- Private Sewer
Listing and Financial Details
- Assessor Parcel Number M:0150 B:0000 L:02940,4730227
Community Details
Overview
- Girard Estates Subdivision
Amenities
- Medical Services
- Shops
- Coin Laundry
Recreation
- Marina
- Golf Course Community
- Tennis Courts
- Community Pool
- Park
- Community Stables
- Jogging Path
- Bike Trail
Ownership History
Purchase Details
Home Financials for this Owner
Home Financials are based on the most recent Mortgage that was taken out on this home.Map
Similar Homes in Seekonk, MA
Home Values in the Area
Average Home Value in this Area
Purchase History
| Date | Type | Sale Price | Title Company |
|---|---|---|---|
| Deed | $965,000 | None Available | |
| Deed | $965,000 | None Available |
Mortgage History
| Date | Status | Loan Amount | Loan Type |
|---|---|---|---|
| Open | $723,750 | Purchase Money Mortgage | |
| Closed | $723,750 | Purchase Money Mortgage | |
| Previous Owner | $300,000 | Credit Line Revolving | |
| Previous Owner | $422,418 | Stand Alone Refi Refinance Of Original Loan | |
| Previous Owner | $444,000 | New Conventional | |
| Previous Owner | $105,750 | New Conventional |
Property History
| Date | Event | Price | Change | Sq Ft Price |
|---|---|---|---|---|
| 01/14/2025 01/14/25 | Sold | $965,000 | 0.0% | $299 / Sq Ft |
| 12/27/2024 12/27/24 | Pending | -- | -- | -- |
| 12/06/2024 12/06/24 | For Sale | $965,000 | 0.0% | $299 / Sq Ft |
| 11/19/2024 11/19/24 | Pending | -- | -- | -- |
| 10/09/2024 10/09/24 | For Sale | $965,000 | +73.9% | $299 / Sq Ft |
| 02/28/2018 02/28/18 | Sold | $555,000 | -5.8% | $172 / Sq Ft |
| 01/29/2018 01/29/18 | Pending | -- | -- | -- |
| 08/14/2017 08/14/17 | For Sale | $589,000 | +317.7% | $183 / Sq Ft |
| 06/18/2014 06/18/14 | Sold | $141,000 | -6.0% | -- |
| 05/19/2014 05/19/14 | Pending | -- | -- | -- |
| 04/14/2014 04/14/14 | For Sale | $150,000 | -- | -- |
Tax History
| Year | Tax Paid | Tax Assessment Tax Assessment Total Assessment is a certain percentage of the fair market value that is determined by local assessors to be the total taxable value of land and additions on the property. | Land | Improvement |
|---|---|---|---|---|
| 2025 | $10,801 | $874,600 | $202,900 | $671,700 |
| 2024 | $10,125 | $819,800 | $202,900 | $616,900 |
| 2023 | $9,709 | $740,600 | $173,700 | $566,900 |
| 2022 | $8,683 | $650,900 | $166,800 | $484,100 |
| 2021 | $8,408 | $619,600 | $147,200 | $472,400 |
| 2020 | $8,003 | $607,700 | $147,100 | $460,600 |
| 2019 | $7,464 | $571,500 | $140,300 | $431,200 |
| 2018 | $7,262 | $544,000 | $136,400 | $407,600 |
| 2017 | $6,640 | $493,300 | $133,000 | $360,300 |
| 2016 | $2,052 | $153,000 | $133,000 | $20,000 |
| 2015 | $1,760 | $133,000 | $133,000 | $0 |
Source: MLS Property Information Network (MLS PIN)
MLS Number: 73300254
APN: SEEK-000150-000000-002940
- 68 Briarbrook Dr
- 132 Cedar Ln
- 42 Tee Jay Dr
- 25 Pimental Dr
- 11 Taffy Dr
- 62 Chestnut St
- 36 Hope St
- 22 Summer Dr
- 442 Taunton Ave
- 14 Airdrie Ct
- 210 Olney St
- 0 Olney St
- 182 Ferncliffe Rd
- 272 County St
- 0 Patterson St Unit 73348933
- 357 Ledge Rd
- 530 Fall River Ave
- 296 Fall River Ave
- 14 Evelyn Way
- 20 Miller St
