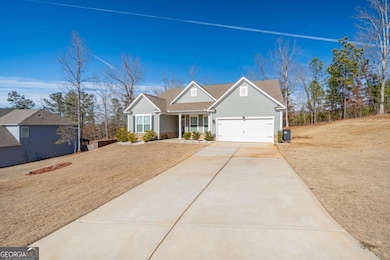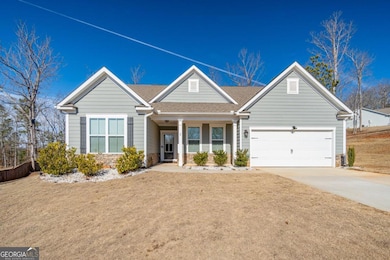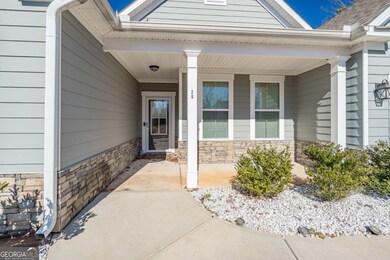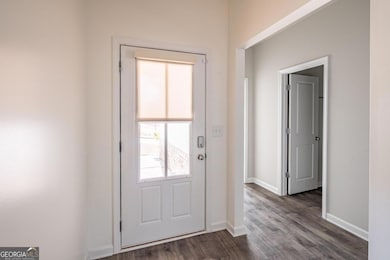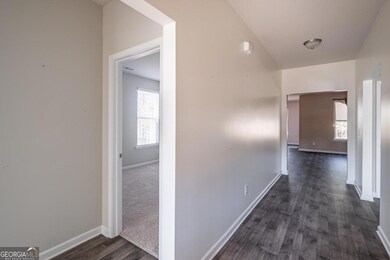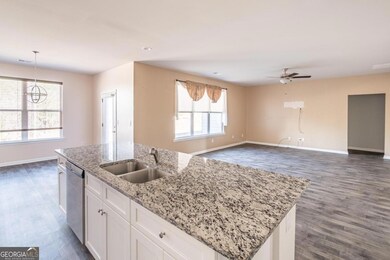20 Bingley Ct Covington, GA 30016
Highlights
- Dining Room Seats More Than Twelve
- Ranch Style House
- Breakfast Area or Nook
- Family Room with Fireplace
- Solid Surface Countertops
- Walk-In Pantry
About This Home
Move in Ready! Enter this meticulously maintained 4-bedroom, 3-bathroom home situated in the desirable Breckonridge Subdivision, offering the perfect place to call home. Modern kitchen with granite counters/tile backsplash, cooking island,, and breakfast area. Private, level backyard with extended patio is perfect for entertaining! Close to shopping, restaurants, and more! A minimum 12-month lease is required. The security deposit of $2600, along with the first month's rent of $2500, will be due immediately at the time of lease signing. Home Available August 1st, 2025
Listing Agent
Keller Williams Realty Atl. Partners License #400439 Listed on: 06/16/2025

Home Details
Home Type
- Single Family
Est. Annual Taxes
- $3,683
Year Built
- Built in 2020
Lot Details
- 0.69 Acre Lot
- Level Lot
Parking
- Garage
Home Design
- Ranch Style House
- Traditional Architecture
- Slab Foundation
- Composition Roof
- Aluminum Siding
Interior Spaces
- 2,134 Sq Ft Home
- Entrance Foyer
- Family Room with Fireplace
- Dining Room Seats More Than Twelve
- Vinyl Flooring
- Fire and Smoke Detector
- Laundry Room
Kitchen
- Breakfast Area or Nook
- Walk-In Pantry
- Oven or Range
- Microwave
- Dishwasher
- Kitchen Island
- Solid Surface Countertops
Bedrooms and Bathrooms
- 4 Main Level Bedrooms
- Walk-In Closet
- 3 Full Bathrooms
Outdoor Features
- Patio
Schools
- Middle Ridge Elementary School
- Indian Creek Middle School
- Eastside High School
Utilities
- Central Heating and Cooling System
- Underground Utilities
- Septic Tank
- Cable TV Available
Listing and Financial Details
- Security Deposit $2,500
- 12-Month Lease Term
- $50 Application Fee
- Tax Lot 8
Community Details
Overview
- Property has a Home Owners Association
- Breckonridge Subdivision
Amenities
- No Laundry Facilities
Pet Policy
- Call for details about the types of pets allowed
- Pet Deposit $500
Map
Source: Georgia MLS
MLS Number: 10544871
APN: 0030F00000008000
- 225 Long Creek Dr
- 1185 Highway 162
- 265 Mountainview Dr
- 170 Windward Dr
- 190 Harville Rd
- 90 Harville Rd
- 240 Mountain Ln
- 175 Stoneview Cir
- 1405 Mote Rd
- 95 Jenna Ln
- 270 Mountain Way
- 275 Mountain Way
- 105 Highgrove Dr
- 102 Tempie Ln
- 35 Heyman Dr Unit 85
- 0 Chestnut Rd Unit 10349152
- 300 Lakeside Dr
- 0 Roseberry Rd
- 000 Lower River Rd
- 674 Lower River Rd
- 245 Long Creek Dr
- 85 Windward Dr
- 250 Mountain Ln Unit 5
- 110 Lumby Ln
- 125 Roseberry Ln
- 310 Lakeside Point
- 120 Whitehead Dr
- 140 Whitehead Dr
- 20 Copeland Cir
- 25 Lewis Ln
- 40 Chase Ct
- 100 Creekside Trail
- 100 Oak Hill Dr
- 155 Creekside Trail
- 185 Laurel Way
- 160 Willow Shoals Dr
- 165 Willow Shoals Dr
- 744 Ashby Ct
- 175 Willow Shoals Dr
- 115 Ashley Trace

