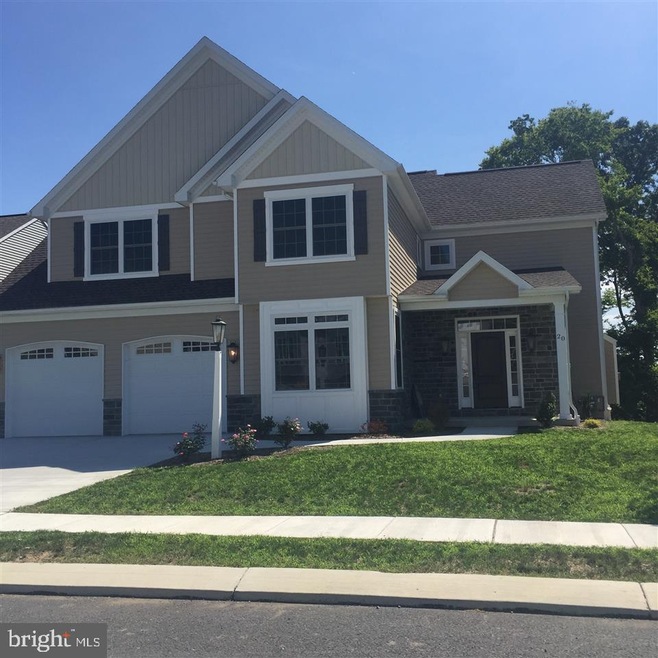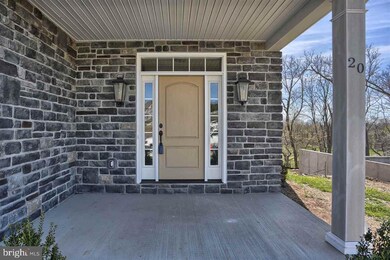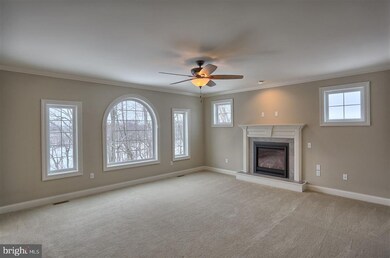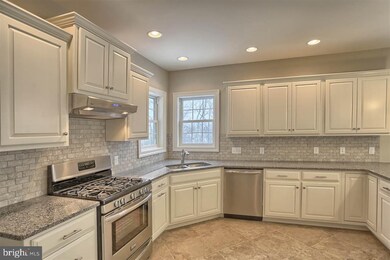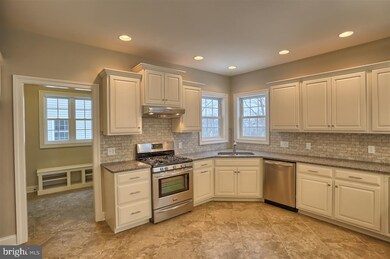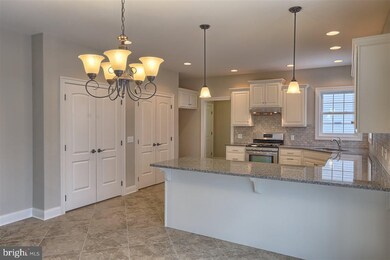
20 Bobolink Ct Mechanicsburg, PA 17050
Silver Spring NeighborhoodHighlights
- Newly Remodeled
- Deck
- Mud Room
- Green Ridge Elementary School Rated A
- Traditional Architecture
- Den
About This Home
As of November 2016Fantastic Tiday-built home in Millfording Preserve (Silver Spring Twp, Cumberland Valley schools)! 4 BRs, 2.5 baths, 2,569 SF, gourmet kitchen, wood & tile floors, granite counters, beautiful millwork - all the quality, craftsmanship and style you expect in a Tiday home! Premium lot that backs up to the 54-acre Silver Spring Township nature preserve, located along the Conodoguinet Creek. Daylight basement offers great opportunity to finish the lower level. Visit our open house every Sunday 1-4 pm.
Home Details
Home Type
- Single Family
Est. Annual Taxes
- $4,895
Year Built
- Built in 2015 | Newly Remodeled
Parking
- 2 Car Attached Garage
- Driveway
Home Design
- Traditional Architecture
- Frame Construction
- Fiberglass Roof
- Asphalt Roof
- Shingle Siding
- Stone Siding
Interior Spaces
- 2,569 Sq Ft Home
- Property has 2 Levels
- Gas Fireplace
- Mud Room
- Entrance Foyer
- Dining Room
- Den
- Partially Finished Basement
- Basement Fills Entire Space Under The House
- Fire and Smoke Detector
- Laundry Room
Kitchen
- Breakfast Area or Nook
- Electric Oven or Range
- Microwave
- Dishwasher
Bedrooms and Bathrooms
- 4 Bedrooms
- En-Suite Primary Bedroom
- 2.5 Bathrooms
Schools
- Green Ridge Elementary School
- Eagle View Middle School
Utilities
- Forced Air Heating and Cooling System
- 200+ Amp Service
Additional Features
- Deck
- 10,019 Sq Ft Lot
Community Details
- Property has a Home Owners Association
- $500 Other Monthly Fees
- Built by Tiday
- Millfording Preserve Subdivision
Listing and Financial Details
- Assessor Parcel Number 1111
Ownership History
Purchase Details
Home Financials for this Owner
Home Financials are based on the most recent Mortgage that was taken out on this home.Purchase Details
Home Financials for this Owner
Home Financials are based on the most recent Mortgage that was taken out on this home.Similar Homes in Mechanicsburg, PA
Home Values in the Area
Average Home Value in this Area
Purchase History
| Date | Type | Sale Price | Title Company |
|---|---|---|---|
| Warranty Deed | $409,900 | None Available | |
| Warranty Deed | $135,000 | -- |
Mortgage History
| Date | Status | Loan Amount | Loan Type |
|---|---|---|---|
| Open | $311,000 | New Conventional | |
| Previous Owner | $180,000 | New Conventional |
Property History
| Date | Event | Price | Change | Sq Ft Price |
|---|---|---|---|---|
| 11/14/2016 11/14/16 | Sold | $409,900 | +203.6% | $160 / Sq Ft |
| 10/27/2016 10/27/16 | Sold | $135,000 | 0.0% | $53 / Sq Ft |
| 10/27/2016 10/27/16 | Pending | -- | -- | -- |
| 10/27/2016 10/27/16 | For Sale | $135,000 | -69.7% | $53 / Sq Ft |
| 09/28/2016 09/28/16 | Pending | -- | -- | -- |
| 08/27/2015 08/27/15 | For Sale | $445,000 | -- | $173 / Sq Ft |
Tax History Compared to Growth
Tax History
| Year | Tax Paid | Tax Assessment Tax Assessment Total Assessment is a certain percentage of the fair market value that is determined by local assessors to be the total taxable value of land and additions on the property. | Land | Improvement |
|---|---|---|---|---|
| 2025 | $6,337 | $393,200 | $80,000 | $313,200 |
| 2024 | $6,028 | $393,200 | $80,000 | $313,200 |
| 2023 | $5,724 | $393,200 | $80,000 | $313,200 |
| 2022 | $5,583 | $393,200 | $80,000 | $313,200 |
| 2021 | $5,463 | $393,200 | $80,000 | $313,200 |
| 2020 | $5,361 | $393,200 | $80,000 | $313,200 |
| 2019 | $5,273 | $393,200 | $80,000 | $313,200 |
| 2018 | $5,183 | $393,200 | $80,000 | $313,200 |
| 2017 | $5,092 | $393,200 | $80,000 | $313,200 |
| 2016 | -- | $75,000 | $75,000 | $0 |
| 2015 | -- | $75,000 | $75,000 | $0 |
Agents Affiliated with this Home
-
Garrett Rothman

Seller's Agent in 2016
Garrett Rothman
RSR, REALTORS, LLC
(717) 343-8909
20 in this area
261 Total Sales
-
CUONG DANG

Buyer's Agent in 2016
CUONG DANG
RE/MAX
(717) 591-7702
7 in this area
162 Total Sales
Map
Source: Bright MLS
MLS Number: 1003007975
APN: 38-06-0009-099
- 53 Shelduck Ln
- 3 Bethpage Dr
- 207 Dunbar Dr
- 185 Sample Bridge Rd
- 122 Silver Dr Unit ADDISON
- 122 Silver Dr Unit ETHAN
- 122 Silver Dr Unit ANDREWS
- 5 Braxton Road Lot#57
- 7 Braxton Road Lot#56
- 20 Barnhart Cir
- 48 Braxton Rd
- 47 Braxton Rd
- 1139 Dry Powder Cir
- 3 Rycroft Rd
- 24 Braxton Rd
- 466 Sample Bridge Rd
- 19 Rycroft Rd
- 20 Rycroft Rd
- 18 Rycroft Rd
- 1109 E Powderhorn Rd
