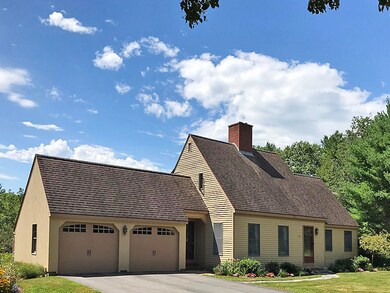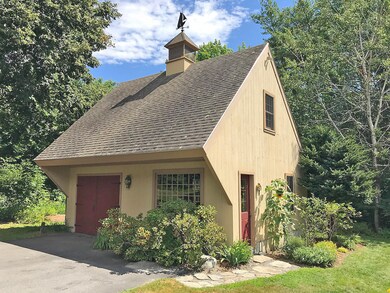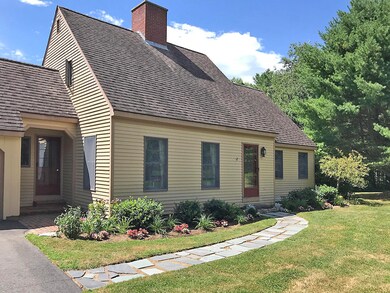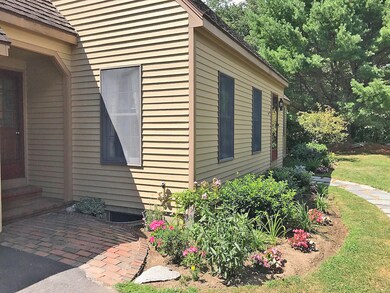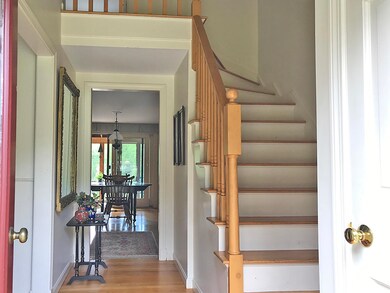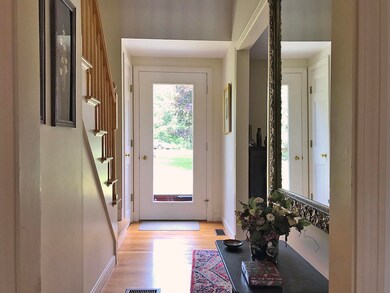20 Boulder Rd Bristol, ME 04539
Highlights
- Nearby Water Access
- Cape Cod Architecture
- Cathedral Ceiling
- Bristol Consolidated School Rated A
- Deck
- Wood Flooring
About This Home
As of October 2020The ''Jenny Warren Cape'', designed by architect Bill Thompson, combines traditional lines with a modern and functional floor plan. The master bedroom full bath suite, living room, fireplace, kitchen, dining room, screened porch, laundry, half bath, and great room are all on the first floor. Two additional bedrooms, full bath, and attic comprise the second floor. Sited well back on the Boulder Road lot and under the care of its current owners the package is complete with three season flowerings and mature trees in the beautifully landscaped yard. The home is 5 minutes to downtown Damariscotta, 5 minutes to Wawenock Golf Course, 4 minutes to Miles Hospital, and 15 minutes to New Harbor, Round Pond, Pemaquid Beach, or to Christmas Cove and Rutherford Island.
Home Details
Home Type
- Single Family
Est. Annual Taxes
- $2,371
Year Built
- Built in 1988
Lot Details
- 2.1 Acre Lot
- Dirt Road
- Rural Setting
- Landscaped
- Level Lot
- Open Lot
HOA Fees
- $50 Monthly HOA Fees
Parking
- 2 Car Garage
- Automatic Garage Door Opener
- Garage Door Opener
- Driveway
Home Design
- Cape Cod Architecture
- Concrete Foundation
- Wood Frame Construction
- Shingle Roof
- Clap Board Siding
- Radon Mitigation System
- Concrete Perimeter Foundation
- Clapboard
Interior Spaces
- 1,732 Sq Ft Home
- 1-Story Property
- Built-In Features
- Cathedral Ceiling
- Wood Burning Fireplace
- Double Pane Windows
- Great Room
- Living Room with Fireplace
- Dining Room
- Sun or Florida Room
- Screened Porch
- Attic
Kitchen
- Electric Range
- Stove
- Dishwasher
- Kitchen Island
Flooring
- Wood
- Carpet
Bedrooms and Bathrooms
- 3 Bedrooms
- En-Suite Primary Bedroom
- En-Suite Bathroom
- Walk-In Closet
- Bedroom Suite
- Bathtub
Laundry
- Laundry on main level
- Dryer
- Washer
Basement
- Walk-Out Basement
- Basement Fills Entire Space Under The House
- Interior Basement Entry
Outdoor Features
- Nearby Water Access
- Deck
- Outbuilding
Location
- Property is near a golf course
Utilities
- Dehumidifier
- Forced Air Heating System
- Heating System Uses Gas
- Heating System Uses Oil
- Heating System Uses Propane
- Heat Pump System
- Heating System Mounted To A Wall or Window
- Private Water Source
- Well
- Septic System
- Private Sewer
- Internet Available
Listing and Financial Details
- Tax Lot 8-7
- Assessor Parcel Number 20BoulderRoadBristol04539
Map
Home Values in the Area
Average Home Value in this Area
Property History
| Date | Event | Price | Change | Sq Ft Price |
|---|---|---|---|---|
| 10/28/2020 10/28/20 | Sold | $440,000 | +3.5% | $254 / Sq Ft |
| 09/10/2020 09/10/20 | Pending | -- | -- | -- |
| 08/24/2020 08/24/20 | For Sale | $425,000 | +17.3% | $245 / Sq Ft |
| 08/10/2018 08/10/18 | Sold | $362,200 | -4.4% | $196 / Sq Ft |
| 06/24/2018 06/24/18 | Pending | -- | -- | -- |
| 05/15/2018 05/15/18 | For Sale | $379,000 | -- | $206 / Sq Ft |
Tax History
| Year | Tax Paid | Tax Assessment Tax Assessment Total Assessment is a certain percentage of the fair market value that is determined by local assessors to be the total taxable value of land and additions on the property. | Land | Improvement |
|---|---|---|---|---|
| 2024 | $3,626 | $407,400 | $45,300 | $362,100 |
| 2023 | $2,631 | $330,900 | $45,300 | $285,600 |
| 2022 | $2,382 | $330,900 | $45,300 | $285,600 |
| 2021 | $2,355 | $327,100 | $45,300 | $281,800 |
| 2020 | $2,371 | $327,100 | $45,300 | $281,800 |
| 2019 | $2,208 | $327,100 | $45,300 | $281,800 |
| 2018 | $2,044 | $327,100 | $45,300 | $281,800 |
| 2017 | $2,044 | $327,100 | $45,300 | $281,800 |
| 2016 | $2,077 | $262,900 | $40,800 | $222,100 |
| 2015 | $2,222 | $262,900 | $40,800 | $222,100 |
| 2014 | $2,077 | $262,900 | $40,800 | $222,100 |
| 2013 | $2,024 | $262,900 | $40,800 | $222,100 |
Mortgage History
| Date | Status | Loan Amount | Loan Type |
|---|---|---|---|
| Open | $352,000 | New Conventional | |
| Previous Owner | $100,000 | New Conventional |
Deed History
| Date | Type | Sale Price | Title Company |
|---|---|---|---|
| Warranty Deed | -- | None Available | |
| Warranty Deed | -- | -- | |
| Interfamily Deed Transfer | -- | -- |
Source: Maine Listings
MLS Number: 1465865
APN: BRIL-000012-000000-000008-000007
- 544 River Rd
- Lot#2 Chase Point Ln
- Map10Lot5 Benner Rd
- M10 L39-B Christian Hill Rd
- 149 Bristol Rd
- 219 River Rd
- 1181 Bristol Rd
- 16 Glidden Ledge Rd
- 0 Sodom Rd
- 18 Pleasant St
- 14 Church St
- 62 Elm St Unit 2
- 34 Main St
- Lot# Route 1
- 301 Dodge Rd
- 35 Main St
- 15 Eagle Ln
- 26 School St
- 21 Landing Way
- 144 Merry Island Rd

