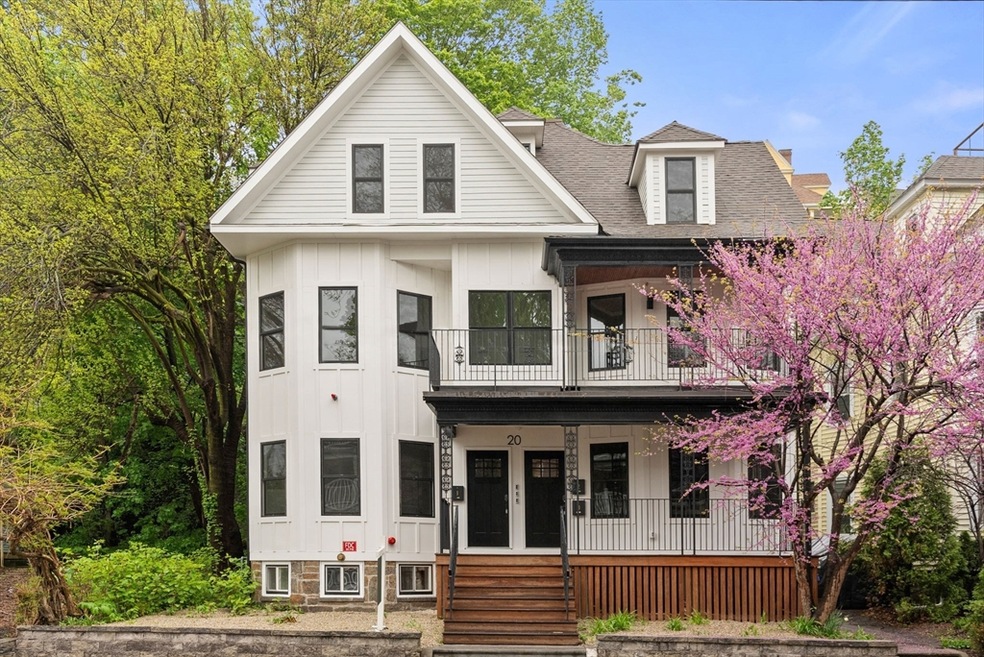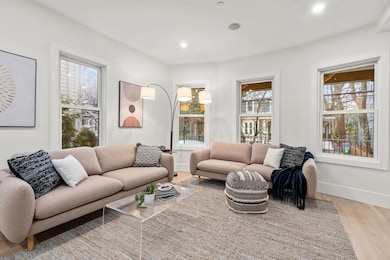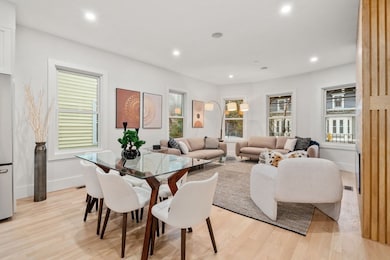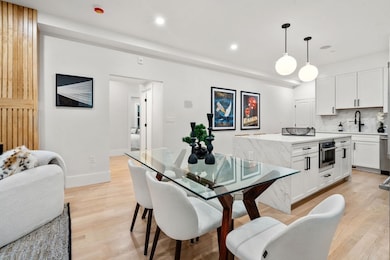
20 Boylston St Unit 2 Jamaica Plain, MA 02130
Jamaica Plain NeighborhoodHighlights
- Medical Services
- Wood Flooring
- Jogging Path
- Property is near public transit
- Solid Surface Countertops
- Stainless Steel Appliances
About This Home
As of June 2025This spacious, gut-renovated 3-bed, 2-bath condo is 1500+ sq ft and in the heart of Jamaica Plain. It's the perfect mix of style, comfort, and convenience. As you step inside you're greeted with solid oak floors and an open-concept living, dining, and kitchen space designed for both relaxing and entertaining. The chef’s kitchen is a dream for anyone who loves to cook—featuring Cafe appliances, beautiful quartz countertops, and a large island that seats four. The primary suite is your own private sanctuary, with a spacious walk-in closet, double vanity, and spa-like walk-in shower sitting at the rear of the unit. The additional two bedrooms are amply sized with generous closets. Cozy up by the gas fireplace with custom built wood surround. With in-unit laundry and 300+ sq ft of dedicated basement storage! Located just down the street from vibrant shops and restaurants, including Whole Foods and City Feed, you'll have everything you need right at your fingertips!
Last Agent to Sell the Property
Adams & Co. Team
Real Broker MA, LLC Listed on: 06/24/2025
Property Details
Home Type
- Condominium
Est. Annual Taxes
- $999
Year Built
- Built in 1911
Lot Details
- Near Conservation Area
HOA Fees
- $300 Monthly HOA Fees
Home Design
- Frame Construction
- Shingle Roof
Interior Spaces
- 1-Story Property
- Living Room with Fireplace
- Wood Flooring
- Basement
Kitchen
- Range<<rangeHoodToken>>
- Freezer
- Dishwasher
- Stainless Steel Appliances
- Kitchen Island
- Solid Surface Countertops
Bedrooms and Bathrooms
- 3 Bedrooms
- 2 Full Bathrooms
- Double Vanity
- Bathtub Includes Tile Surround
- Separate Shower
Laundry
- Laundry on main level
- Dryer
- Washer
Parking
- On-Street Parking
- Open Parking
Location
- Property is near public transit
- Property is near schools
Utilities
- Forced Air Heating and Cooling System
- 1 Cooling Zone
- 1 Heating Zone
Listing and Financial Details
- Assessor Parcel Number 1348635
Community Details
Overview
- Association fees include water, sewer, insurance
- 3 Units
Amenities
- Medical Services
- Shops
- Coin Laundry
Recreation
- Park
- Jogging Path
- Bike Trail
Pet Policy
- Pets Allowed
Similar Homes in Jamaica Plain, MA
Home Values in the Area
Average Home Value in this Area
Property History
| Date | Event | Price | Change | Sq Ft Price |
|---|---|---|---|---|
| 06/30/2025 06/30/25 | Sold | $970,000 | 0.0% | $638 / Sq Ft |
| 06/25/2025 06/25/25 | Pending | -- | -- | -- |
| 06/24/2025 06/24/25 | For Sale | $970,000 | 0.0% | $638 / Sq Ft |
| 02/05/2025 02/05/25 | For Rent | $6,250 | -- | -- |
Tax History Compared to Growth
Agents Affiliated with this Home
-
A
Seller's Agent in 2025
Adams & Co. Team
Real Broker MA, LLC
-
Trevor Wissink Adams

Seller Co-Listing Agent in 2025
Trevor Wissink Adams
Real Broker MA, LLC
(617) 874-0736
38 in this area
114 Total Sales
-
Kate Ziegler

Buyer's Agent in 2025
Kate Ziegler
Arborview Realty Inc.
(617) 433-8764
15 in this area
116 Total Sales
Map
Source: MLS Property Information Network (MLS PIN)
MLS Number: 73395847
- 20 Boylston St Unit 3
- 20 Boylston St Unit 1
- 32 Clive St
- 38 Sheridan St
- 11 Robinwood Ave
- 17 Rockview St Unit 1
- 68 Perkins St Unit 1
- 59 Perkins St Unit A
- 195 Chestnut Ave
- 12 Zamora St
- 90 Boylston St Unit 1
- 8 Wyman St
- 55 Mozart St Unit 3
- 71 Mozart St Unit 1
- 361 Centre St
- 343 S Huntington Ave Unit 7
- 41 Bynner St
- 66 Mozart St
- 31 Parley Ave
- 332 Jamaicaway Unit 2






