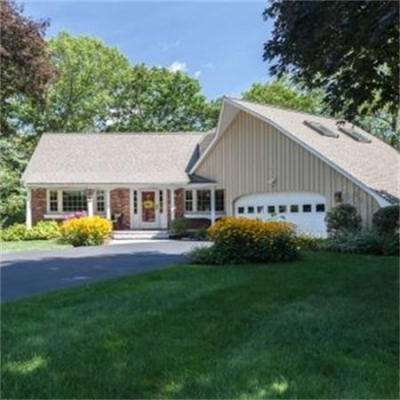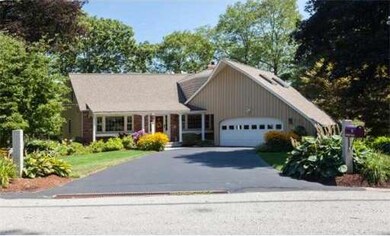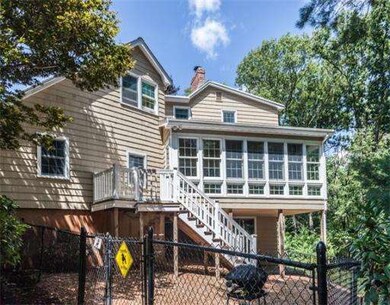
20 Bradley Rd Andover, MA 01810
Ballardvale NeighborhoodAbout This Home
As of July 2020Breathtaking quality and comfort, you will enjoy this expanded cape! Updated eat -in kitchen with stainless steel appliances and a gas fireplace. Stunning Cote and Foster glassed in sun room invites the outside inside. Lovely formal living and dining rooms for creating memories. Floor plan that offers two ideal possibilities for at home office or family rooms. Just painted inside and out. Andersen windows throughout, a young roof and even a Back up natural gas generator. Professionally landscaped with a fenced area around the back of the house, and a second fenced space on a lovely level area w electricity that would accommodate a garden or pool. Easy location for commuters. Walk to playground, nature trails, and shops. Close to downtown too.
Last Buyer's Agent
Joan Haggerty
Coldwell Banker Realty - Andovers/Readings Regional

Home Details
Home Type
Single Family
Est. Annual Taxes
$12,020
Year Built
1969
Lot Details
0
Listing Details
- Lot Description: Fenced/Enclosed, Gentle Slope
- Special Features: None
- Property Sub Type: Detached
- Year Built: 1969
Interior Features
- Has Basement: Yes
- Fireplaces: 2
- Primary Bathroom: Yes
- Number of Rooms: 10
- Amenities: Public Transportation, Shopping, Park, Walk/Jog Trails, Laundromat, Conservation Area, Highway Access, House of Worship, T-Station
- Electric: Circuit Breakers, 100 Amps
- Energy: Insulated Windows, Insulated Doors, Prog. Thermostat, Backup Generator
- Flooring: Tile, Wall to Wall Carpet, Marble, Hardwood
- Insulation: Fiberglass, Blown In
- Interior Amenities: Security System, Cable Available
- Basement: Full, Walk Out, Interior Access, Concrete Floor
- Bedroom 2: First Floor, 11X13
- Bedroom 3: Second Floor, 11X10
- Bedroom 4: Second Floor, 14X20
- Bedroom 5: Second Floor, 26X20
- Bathroom #1: First Floor
- Bathroom #2: Second Floor
- Bathroom #3: Second Floor
- Kitchen: First Floor, 10X9
- Laundry Room: First Floor
- Living Room: First Floor, 21X13
- Master Bedroom: Second Floor, 16X14
- Master Bedroom Description: Bathroom - 3/4, Flooring - Hardwood
- Dining Room: First Floor, 14X13
- Family Room: First Floor, 19X13
Exterior Features
- Construction: Frame
- Exterior: Shingles, Wood, Brick
- Exterior Features: Porch, Deck, Patio, Gutters, Professional Landscaping, Sprinkler System, Decorative Lighting, Fenced Yard, Invisible Fence
- Foundation: Poured Concrete
Garage/Parking
- Garage Parking: Attached, Garage Door Opener, Storage
- Garage Spaces: 2
- Parking: Off-Street
- Parking Spaces: 4
Utilities
- Cooling Zones: 5
- Heat Zones: 2
- Hot Water: Natural Gas, Tank
- Utility Connections: for Gas Range, for Gas Dryer, Washer Hookup, Icemaker Connection, for Electric Dryer
Similar Homes in Andover, MA
Home Values in the Area
Average Home Value in this Area
Mortgage History
| Date | Status | Loan Amount | Loan Type |
|---|---|---|---|
| Closed | $665,000 | New Conventional | |
| Closed | $472,374 | Stand Alone Refi Refinance Of Original Loan | |
| Closed | $500,000 | New Conventional | |
| Closed | $440,000 | No Value Available | |
| Closed | $100,000 | No Value Available | |
| Closed | $100,000 | No Value Available |
Property History
| Date | Event | Price | Change | Sq Ft Price |
|---|---|---|---|---|
| 07/17/2020 07/17/20 | Sold | $700,000 | 0.0% | $250 / Sq Ft |
| 06/10/2020 06/10/20 | Pending | -- | -- | -- |
| 06/08/2020 06/08/20 | Price Changed | $699,900 | -6.7% | $250 / Sq Ft |
| 05/28/2020 05/28/20 | For Sale | $749,900 | +18.7% | $268 / Sq Ft |
| 10/24/2014 10/24/14 | Sold | $632,000 | -1.2% | $247 / Sq Ft |
| 09/09/2014 09/09/14 | Pending | -- | -- | -- |
| 08/28/2014 08/28/14 | For Sale | $639,900 | -- | $251 / Sq Ft |
Tax History Compared to Growth
Tax History
| Year | Tax Paid | Tax Assessment Tax Assessment Total Assessment is a certain percentage of the fair market value that is determined by local assessors to be the total taxable value of land and additions on the property. | Land | Improvement |
|---|---|---|---|---|
| 2024 | $12,020 | $933,200 | $544,500 | $388,700 |
| 2023 | $11,473 | $839,900 | $490,400 | $349,500 |
| 2022 | $10,886 | $745,600 | $426,500 | $319,100 |
| 2021 | $10,416 | $681,200 | $387,800 | $293,400 |
| 2020 | $9,992 | $665,700 | $378,500 | $287,200 |
| 2019 | $9,583 | $627,600 | $345,800 | $281,800 |
| 2018 | $9,284 | $593,600 | $332,400 | $261,200 |
| 2017 | $8,906 | $586,700 | $326,000 | $260,700 |
| 2016 | $8,722 | $588,500 | $326,000 | $262,500 |
| 2015 | $8,425 | $562,800 | $313,400 | $249,400 |
Agents Affiliated with this Home
-

Seller's Agent in 2020
The Carroll Team
The Carroll Team
(978) 475-2100
8 in this area
376 Total Sales
-

Seller Co-Listing Agent in 2020
Heather Holman
The Carroll Team
(978) 500-0626
23 Total Sales
-
A
Buyer's Agent in 2020
Andrea Pinkham
Better Homes and Gardens Real Estate - The Masiello Group
-
J
Buyer's Agent in 2014
Joan Haggerty
Coldwell Banker Realty - Andovers/Readings Regional
Map
Source: MLS Property Information Network (MLS PIN)
MLS Number: 71735542
APN: ANDO-000137-000067
- 11 Clark Rd
- 33 Dascomb Rd
- 37 Chester St
- 18 River St Unit 18
- 63 Andover St
- 1 Delisio Dr
- 35 Michael Way
- 13 Taylor Cove Dr Unit 13
- 12 Taylor Cove Dr Unit 6
- 97 Lovejoy Rd
- 11 Fairway Dr
- 3 West Hollow
- 61 Porter Rd
- 24 Enfield Dr
- 46 Porter Rd
- 3 Hickory Ln
- 88 Central St
- 5 Manning Way
- 58 Abbot St
- 25 Jills Way


