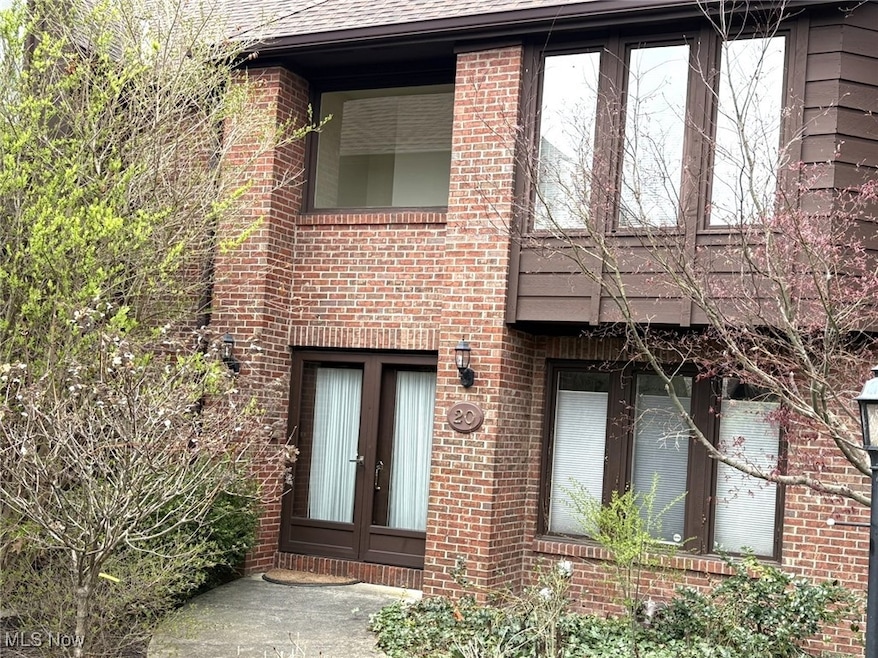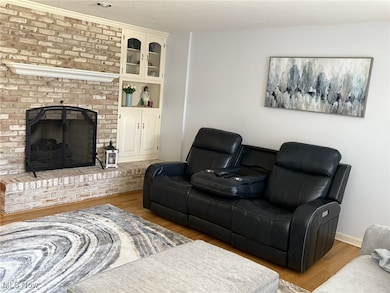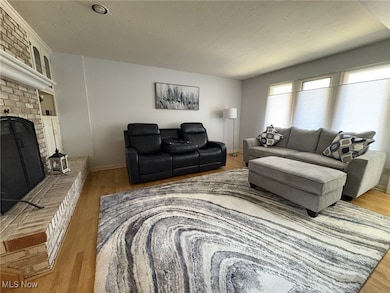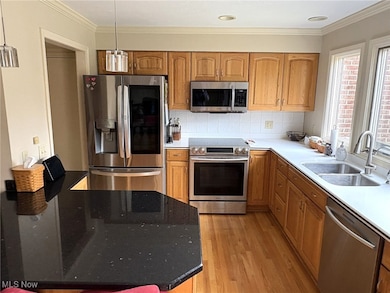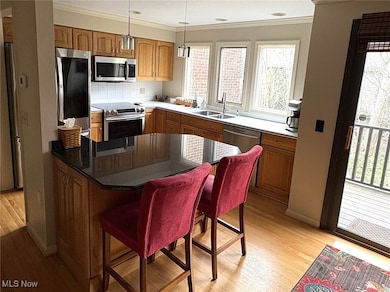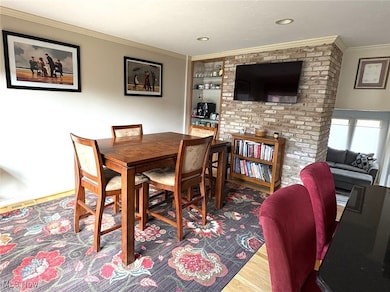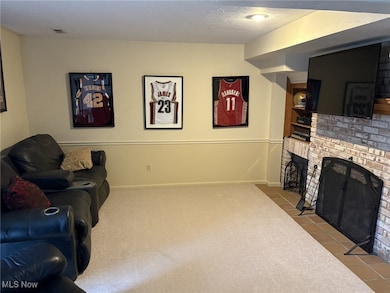
20 Brandon Place Unit 20 Rocky River, OH 44116
Estimated payment $2,820/month
Highlights
- Views of Trees
- Deck
- High Ceiling
- Kensington Intermediate Elementary School Rated A
- Family Room with Fireplace
- Granite Countertops
About This Home
PRICE REDUCED ** One of the largest floor plans in the development - 2445 sq. feet plus there is a nice sized basement / workout space ** there are 2 family room areas - each on a different level, each with a fireplace plus an eat-in kitchen ** kitchen is remodeled with granite and newer cabinets and lots of natural light ** formal dining room with a slider to the deck that overlooks the wooded space ** primary bedroom features a nice sized sitting room and gutted and remodeled full bathroom with double vanity and tile shower and the walk-in closet has a cherry wood storage and hanging system plus a 2nd closet **2 additional bedroom and 2nd full bath and laundry room UP ** there are 2 patio/deck areas ** 2 car attached garage ** great location off Lake Rd. -close to beach / park / transportation and shopping
Listing Agent
Howard Hanna Brokerage Email: amymcmahon@howardhanna.com 216-999-2139 License #402916 Listed on: 04/21/2025

Property Details
Home Type
- Condominium
Est. Annual Taxes
- $3,570
Year Built
- Built in 1979 | Remodeled
Lot Details
- East Facing Home
HOA Fees
- $512 Monthly HOA Fees
Parking
- 2 Car Attached Garage
- Garage Door Opener
Home Design
- Brick Exterior Construction
- Fiberglass Roof
- Asphalt Roof
Interior Spaces
- 2,445 Sq Ft Home
- 3-Story Property
- High Ceiling
- Ceiling Fan
- Family Room with Fireplace
- 2 Fireplaces
- Living Room with Fireplace
- Views of Trees
- Partial Basement
Kitchen
- Eat-In Kitchen
- Breakfast Bar
- Range
- Microwave
- Dishwasher
- Kitchen Island
- Granite Countertops
- Disposal
Bedrooms and Bathrooms
- 3 Bedrooms
- Dual Closets
- Walk-In Closet
- 2.5 Bathrooms
- Double Vanity
Laundry
- Dryer
- Washer
Home Security
Outdoor Features
- Deck
- Patio
Utilities
- Forced Air Heating and Cooling System
- Heating System Uses Gas
Listing and Financial Details
- Assessor Parcel Number 302-02-803C
Community Details
Overview
- Association fees include management, insurance, ground maintenance, maintenance structure, reserve fund, snow removal, trash
- Brandon Place Association
- Brandon Place Subdivision
Security
- Fire and Smoke Detector
Map
Home Values in the Area
Average Home Value in this Area
Tax History
| Year | Tax Paid | Tax Assessment Tax Assessment Total Assessment is a certain percentage of the fair market value that is determined by local assessors to be the total taxable value of land and additions on the property. | Land | Improvement |
|---|---|---|---|---|
| 2024 | $7,139 | $129,150 | $12,915 | $116,235 |
| 2023 | $7,350 | $110,250 | $9,240 | $101,010 |
| 2022 | $7,299 | $110,250 | $9,240 | $101,010 |
| 2021 | $6,684 | $110,250 | $9,240 | $101,010 |
| 2020 | $7,069 | $101,890 | $10,190 | $91,700 |
| 2019 | $6,946 | $291,100 | $29,100 | $262,000 |
| 2018 | $6,409 | $101,890 | $10,190 | $91,700 |
| 2017 | $6,051 | $80,850 | $7,630 | $73,220 |
| 2016 | $5,891 | $80,850 | $7,630 | $73,220 |
| 2015 | $5,880 | $80,850 | $7,630 | $73,220 |
| 2014 | $5,880 | $77,000 | $7,280 | $69,720 |
Property History
| Date | Event | Price | Change | Sq Ft Price |
|---|---|---|---|---|
| 07/06/2025 07/06/25 | Pending | -- | -- | -- |
| 06/25/2025 06/25/25 | Price Changed | $364,000 | -4.0% | $149 / Sq Ft |
| 05/19/2025 05/19/25 | Price Changed | $379,000 | -5.2% | $155 / Sq Ft |
| 04/21/2025 04/21/25 | For Sale | $399,900 | +27.0% | $164 / Sq Ft |
| 01/22/2018 01/22/18 | Sold | $315,000 | -7.1% | $129 / Sq Ft |
| 11/20/2017 11/20/17 | Pending | -- | -- | -- |
| 11/16/2017 11/16/17 | Price Changed | $339,000 | -0.3% | $139 / Sq Ft |
| 11/10/2017 11/10/17 | For Sale | $340,000 | -- | $139 / Sq Ft |
Purchase History
| Date | Type | Sale Price | Title Company |
|---|---|---|---|
| Warranty Deed | $315,000 | Northern Title Agency Inc | |
| Warranty Deed | $220,000 | Northern Title Agency Inc | |
| Warranty Deed | $212,500 | Northern Title Agency Inc | |
| Warranty Deed | $220,000 | Barristers Title Agency | |
| Deed | $140,000 | -- | |
| Deed | $149,000 | -- | |
| Deed | -- | -- | |
| Deed | -- | -- |
Mortgage History
| Date | Status | Loan Amount | Loan Type |
|---|---|---|---|
| Open | $243,000 | New Conventional | |
| Closed | $252,000 | New Conventional | |
| Previous Owner | $147,800 | Unknown | |
| Previous Owner | $176,000 | Unknown | |
| Previous Owner | $185,000 | Credit Line Revolving | |
| Previous Owner | $219,000 | Credit Line Revolving |
Similar Homes in Rocky River, OH
Source: MLS Now (Howard Hanna)
MLS Number: 5116090
APN: 302-02-803C
- 542 Humiston Dr
- 490 Humiston Dr
- 22722 Lake Rd
- 22728 Lake Rd
- 22700 Lake Rd Unit 4
- 22700 Lake Rd Unit 2
- 22700 Lake Rd Unit 405
- 22700 Lake Rd Unit 306
- 22700 Lake Rd Unit 304
- 22700 Lake Rd Unit 102
- 22700 Lake Rd Unit 503
- 353 Roberts Run
- 22500 Lake Rd Unit 601
- 23200 Lake Rd Unit 47
- 800 Brick Mill Run Unit 407
- 800 Brick Mill Run Unit 103
- 22350 Blossom Dr
- 23711 Wolf Rd
- 10 Hidden Valley Dr Unit 10
- 12 Hidden Valley Unit 12
