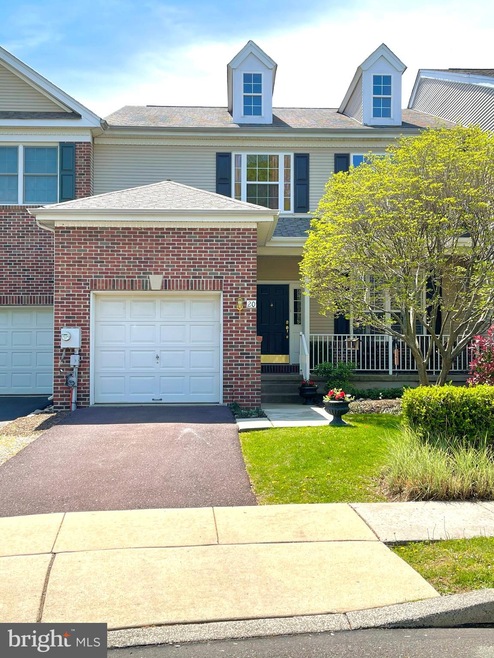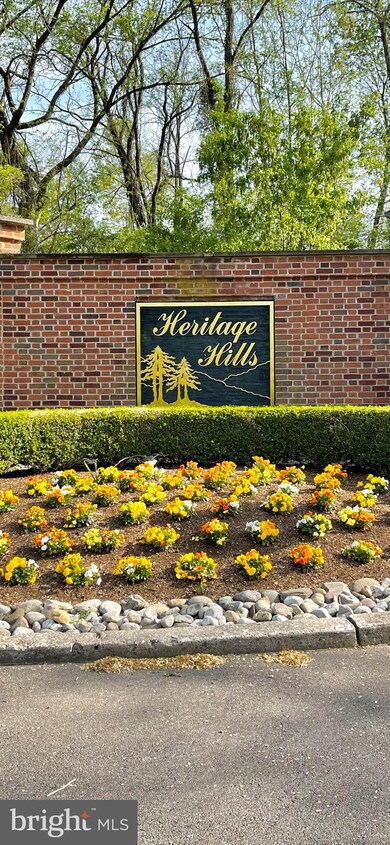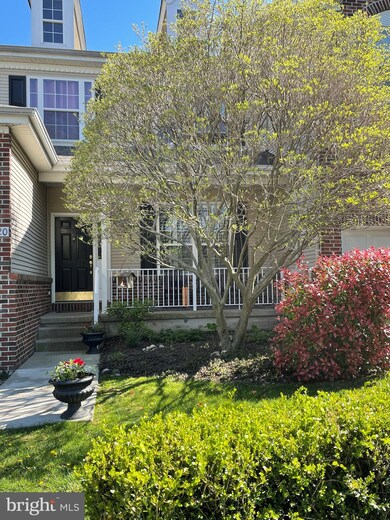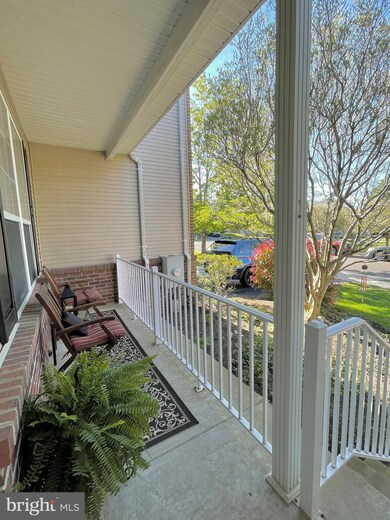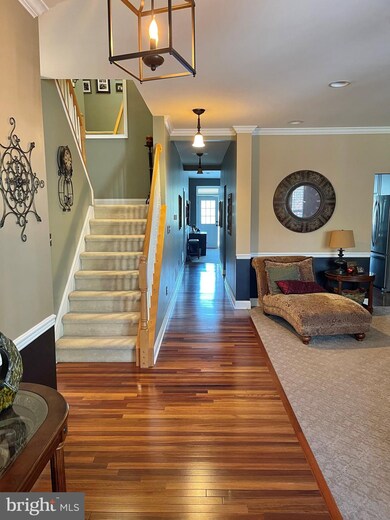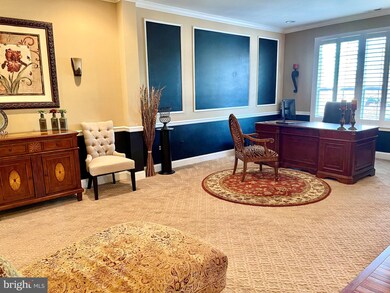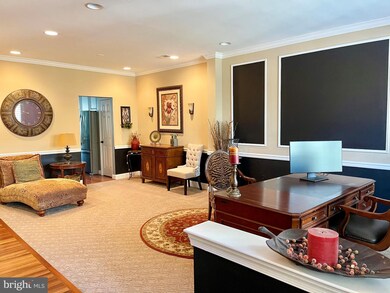
20 Brandywine Ct Unit 36C Washington Crossing, PA 18977
Central Bucks County NeighborhoodEstimated Value: $670,000 - $778,000
Highlights
- Open Floorplan
- Colonial Architecture
- Cathedral Ceiling
- Sol Feinstone Elementary School Rated A
- Deck
- Wood Flooring
About This Home
As of June 2021Heritage Hills Beauty! Beautiful 4 bedroom Concord model, former sample home w/ all the amenities one would need to call home. Features include cul-de-sac location, Brazilian cherry floors on main level, open concept floor plan, Living/dining room combined, spacious white kitchen w/ gorgeous granite counters and huge island. Family room w/ door to large deck. 1st floor Master bed and bath w/ walk-in closets and opulent Master bath w/ jacuzzi tub and shower. First floor powder room. 9 ft. ceilings on 1st floor. 3 additional bedrooms and bath on 2nd floor and laundry area. Full finished walk out basement w/ storage area. Surround sound on 1st floor and basement. Basement has slider to outside area and full sized windows. Council Rock schools! Hurry, will NOT last in this market.
Last Agent to Sell the Property
RE/MAX Central - South Philadelphia Listed on: 05/12/2021

Townhouse Details
Home Type
- Townhome
Est. Annual Taxes
- $6,929
Year Built
- Built in 1998
Lot Details
- Property is in excellent condition
HOA Fees
- $288 Monthly HOA Fees
Parking
- 1 Car Attached Garage
- Front Facing Garage
- Driveway
- Off-Street Parking
Home Design
- Colonial Architecture
- Brick Exterior Construction
- Frame Construction
- Shingle Roof
- Vinyl Siding
- Concrete Perimeter Foundation
Interior Spaces
- Property has 3 Levels
- Open Floorplan
- Chair Railings
- Crown Molding
- Wainscoting
- Tray Ceiling
- Cathedral Ceiling
- Ceiling Fan
- Recessed Lighting
- Family Room Off Kitchen
- Combination Dining and Living Room
- Attic
Kitchen
- Eat-In Kitchen
- Self-Cleaning Oven
- Built-In Microwave
- Kitchen Island
- Upgraded Countertops
Flooring
- Wood
- Carpet
- Ceramic Tile
Bedrooms and Bathrooms
- En-Suite Bathroom
- Walk-In Closet
- Bathtub with Shower
- Walk-in Shower
Laundry
- Laundry on upper level
- Electric Dryer
- Washer
Finished Basement
- Walk-Out Basement
- Basement Fills Entire Space Under The House
Outdoor Features
- Deck
- Patio
- Exterior Lighting
Schools
- Council Rock High School North
Utilities
- Forced Air Heating and Cooling System
- 200+ Amp Service
- Electric Water Heater
- Public Septic
- Phone Available
- Cable TV Available
Listing and Financial Details
- Tax Lot 001-071
- Assessor Parcel Number 47-031-001-071
Community Details
Overview
- $1,000 Capital Contribution Fee
- Built by Concord
- Heritage Hills Subdivision
Recreation
- Community Pool
Ownership History
Purchase Details
Purchase Details
Home Financials for this Owner
Home Financials are based on the most recent Mortgage that was taken out on this home.Purchase Details
Purchase Details
Home Financials for this Owner
Home Financials are based on the most recent Mortgage that was taken out on this home.Purchase Details
Home Financials for this Owner
Home Financials are based on the most recent Mortgage that was taken out on this home.Purchase Details
Similar Homes in Washington Crossing, PA
Home Values in the Area
Average Home Value in this Area
Purchase History
| Date | Buyer | Sale Price | Title Company |
|---|---|---|---|
| 20 Brandywine Property Llc | -- | Trident Land Transfer Co Lp | |
| 20 Brandywine Properties Llc | $541,000 | None Available | |
| Kiczales Glen | -- | None Available | |
| Kiczales Glenn | $365,000 | None Available | |
| Lynch William G | $255,639 | -- | |
| Model Funding I Llc | $248,914 | -- |
Mortgage History
| Date | Status | Borrower | Loan Amount |
|---|---|---|---|
| Previous Owner | Kiczales Glenn A | $215,000 | |
| Previous Owner | Kiczales Glenn | $270,000 | |
| Previous Owner | Lynch William G | $179,000 |
Property History
| Date | Event | Price | Change | Sq Ft Price |
|---|---|---|---|---|
| 06/22/2021 06/22/21 | Sold | $541,000 | +12.9% | $145 / Sq Ft |
| 05/17/2021 05/17/21 | Pending | -- | -- | -- |
| 05/12/2021 05/12/21 | For Sale | $479,000 | -- | $129 / Sq Ft |
Tax History Compared to Growth
Tax History
| Year | Tax Paid | Tax Assessment Tax Assessment Total Assessment is a certain percentage of the fair market value that is determined by local assessors to be the total taxable value of land and additions on the property. | Land | Improvement |
|---|---|---|---|---|
| 2024 | $7,260 | $42,440 | $0 | $42,440 |
| 2023 | $7,061 | $42,440 | $0 | $42,440 |
| 2022 | $7,024 | $42,440 | $0 | $42,440 |
| 2021 | $6,929 | $42,440 | $0 | $42,440 |
| 2020 | $6,763 | $42,440 | $0 | $42,440 |
| 2019 | $6,606 | $42,440 | $0 | $42,440 |
| 2018 | $6,483 | $42,440 | $0 | $42,440 |
| 2017 | $6,305 | $42,440 | $0 | $42,440 |
| 2016 | $6,401 | $42,440 | $0 | $42,440 |
| 2015 | -- | $42,440 | $0 | $42,440 |
| 2014 | -- | $42,440 | $0 | $42,440 |
Agents Affiliated with this Home
-
Patricia Chapnick

Seller's Agent in 2021
Patricia Chapnick
RE/MAX Central - South Philly
(267) 246-7653
5 in this area
179 Total Sales
-
Sharon Ermel Spadaccini

Buyer's Agent in 2021
Sharon Ermel Spadaccini
BHHS Fox & Roach
6 in this area
99 Total Sales
Map
Source: Bright MLS
MLS Number: PABU527130
APN: 47-031-001-071
- 22 Heritage Hills Dr
- 34 Heritage Hills Dr Unit 9
- 42 Sentinel Rd Unit 194
- 66 Mcconkey Dr
- 60 Mcconkey Dr
- 55 Van Artsdalen Dr
- 36 Mcconkey Dr
- 24 Weatherfield Dr
- 11 Mcconkey Dr
- 14 Mcconkey Dr
- 6 Beidler Dr
- 9 Weatherfield Dr
- 1045 Washington Crossing Rd
- 114 Riverview Ave
- 63 Bailey Dr
- LOTS 3 and 4 Taylorsville Rd
- Lot 6 Taylorsville Rd
- 9 Greenbriar Cir
- 1045 General Sullivan Rd
- 9 Bankers Dr
- 20 Brandywine Ct Unit 36C
- 22 Brandywine Ct Unit 72
- 18 Brandywine Ct Unit 36B
- 16 Brandywine Ct
- 122 Dispatch Dr Unit 76
- 14 Brandywine Ct Unit 37D
- 120 Dispatch Dr Unit 77
- 120 Dispatch Dr
- 12 Brandywine Ct Unit 37C
- 118 Dispatch Dr Unit 78
- 118 Dispatch Dr Unit 35C
- 10 Brandywine Ct Unit 66
- 24 Dispatch Dr Unit 45A
- 8 Brandywine Ct Unit 65
- 22 Dispatch Dr Unit 45B
- 22 Dispatch Dr Unit 202
- 116 Dispatch Dr Unit 79
- 116 Dispatch Dr
- 20 Dispatch Dr
- 18 Dispatch Dr Unit 45D
