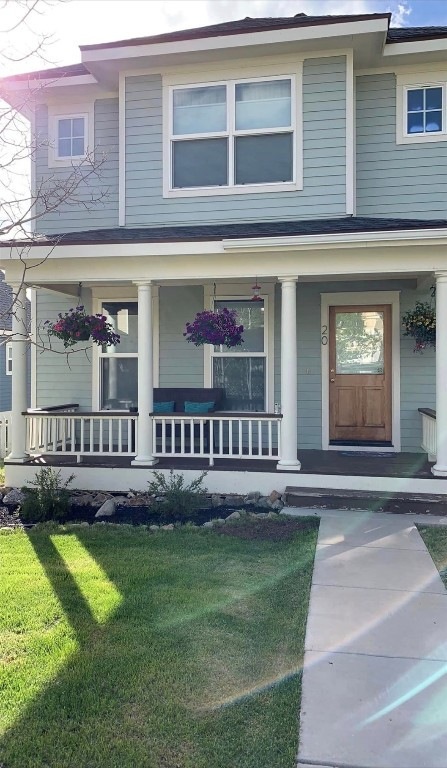
20 Bridge St Breckenridge, CO 80424
Estimated Value: $511,065 - $835,000
Highlights
- Forced Air Heating System
- Satellite Dish
- Carpet
About This Home
As of March 2023And that's REAL ESTATE.
Last Agent to Sell the Property
Breckenridge Associates R.E. License #FA100068857 Listed on: 02/10/2023

Last Buyer's Agent
Breckenridge Associates R.E. License #FA100068857 Listed on: 02/10/2023

Home Details
Home Type
- Single Family
Est. Annual Taxes
- $1,727
Year Built
- Built in 2006
Lot Details
- 4,182 Sq Ft Lot
HOA Fees
- $91 Monthly HOA Fees
Parking
- Parking Pad
Home Design
- Asphalt Roof
Interior Spaces
- 1,519 Sq Ft Home
- 2-Story Property
Kitchen
- Range with Range Hood
- Dishwasher
- Disposal
Flooring
- Carpet
- Vinyl
Bedrooms and Bathrooms
- 3 Bedrooms
- 2 Full Bathrooms
Laundry
- Dryer
- Washer
Utilities
- Forced Air Heating System
- Satellite Dish
Community Details
- Association fees include common area maintenance, common areas
- Wellington 2 Sub Subdivision
Listing and Financial Details
- Assessor Parcel Number 6512682
Ownership History
Purchase Details
Home Financials for this Owner
Home Financials are based on the most recent Mortgage that was taken out on this home.Purchase Details
Home Financials for this Owner
Home Financials are based on the most recent Mortgage that was taken out on this home.Similar Homes in Breckenridge, CO
Home Values in the Area
Average Home Value in this Area
Purchase History
| Date | Buyer | Sale Price | Title Company |
|---|---|---|---|
| Robinson Jeffrey | $476,054 | -- | |
| Mcalister Sean T | $330,179 | Land Title Guarantee Company |
Mortgage History
| Date | Status | Borrower | Loan Amount |
|---|---|---|---|
| Previous Owner | Scholl Ryne Joseph | $336,000 | |
| Previous Owner | Scholl Ryne Joseph | $30,000 | |
| Previous Owner | Mcallister Sean T | $317,500 | |
| Previous Owner | Mcalister Sean T | $263,280 | |
| Previous Owner | Mcallister Sean T | $49,360 | |
| Previous Owner | Mcallister Sean T | $0 | |
| Previous Owner | Poplar Wellington Inc | $275,000 | |
| Closed | Robinson Jeffrey | $0 |
Property History
| Date | Event | Price | Change | Sq Ft Price |
|---|---|---|---|---|
| 03/10/2023 03/10/23 | Sold | $476,054 | 0.0% | $313 / Sq Ft |
| 02/10/2023 02/10/23 | Pending | -- | -- | -- |
| 02/10/2023 02/10/23 | For Sale | $476,054 | +26.9% | $313 / Sq Ft |
| 06/10/2015 06/10/15 | For Sale | $375,000 | 0.0% | $247 / Sq Ft |
| 06/09/2015 06/09/15 | Sold | $375,000 | -- | $247 / Sq Ft |
Tax History Compared to Growth
Tax History
| Year | Tax Paid | Tax Assessment Tax Assessment Total Assessment is a certain percentage of the fair market value that is determined by local assessors to be the total taxable value of land and additions on the property. | Land | Improvement |
|---|---|---|---|---|
| 2024 | $1,450 | $30,398 | -- | -- |
| 2023 | $1,450 | $26,713 | $0 | $0 |
| 2022 | $1,727 | $29,968 | $0 | $0 |
| 2021 | $1,761 | $30,831 | $0 | $0 |
| 2020 | $1,682 | $29,226 | $0 | $0 |
| 2019 | $1,660 | $29,226 | $0 | $0 |
| 2018 | $1,626 | $27,810 | $0 | $0 |
| 2017 | $1,499 | $27,810 | $0 | $0 |
| 2016 | $1,619 | $29,623 | $0 | $0 |
| 2015 | $1,572 | $29,623 | $0 | $0 |
| 2014 | $1,525 | $28,393 | $0 | $0 |
| 2013 | -- | $28,393 | $0 | $0 |
Agents Affiliated with this Home
-
Spencer Lane
S
Seller's Agent in 2023
Spencer Lane
Breckenridge Associates R.E.
(314) 560-1271
30 in this area
49 Total Sales
-
D
Seller's Agent in 2015
Daniel Johnson
Your Mountain Broker
-
N
Buyer's Agent in 2015
Nathan Moorefield
Breckenridge Associates R.E.
(970) 376-4256
Map
Source: Summit MLS
MLS Number: S1039903
APN: 6512682
- 45 Bridge St
- 861 High Point Dr
- 812 High Point Dr
- 175 Stallion Loop Unit 42
- 158 Stallion Loop Unit 37
- 134 Stallion Loop Unit 32
- 180 Stallion Loop Unit 43
- 120 Stallion Loop Unit 28
- 147 Stallion Loop Unit 36
- 137 Stallion Loop Unit 34
- 145 Stallion Loop Unit 35
- 172 Stallion Loop Unit 40
- 96 Stallion Loop Unit 20
- 160 Stallion Loop Unit 38
- 105 Stallion Loop Unit 25
- 170 Stallion Loop Unit 39
- 135 Stallion Loop Unit 33
- 95 Stallion Loop Unit 22
- 173 Stallion Loop Unit 41
- 98 Stallion Loop Unit 21
