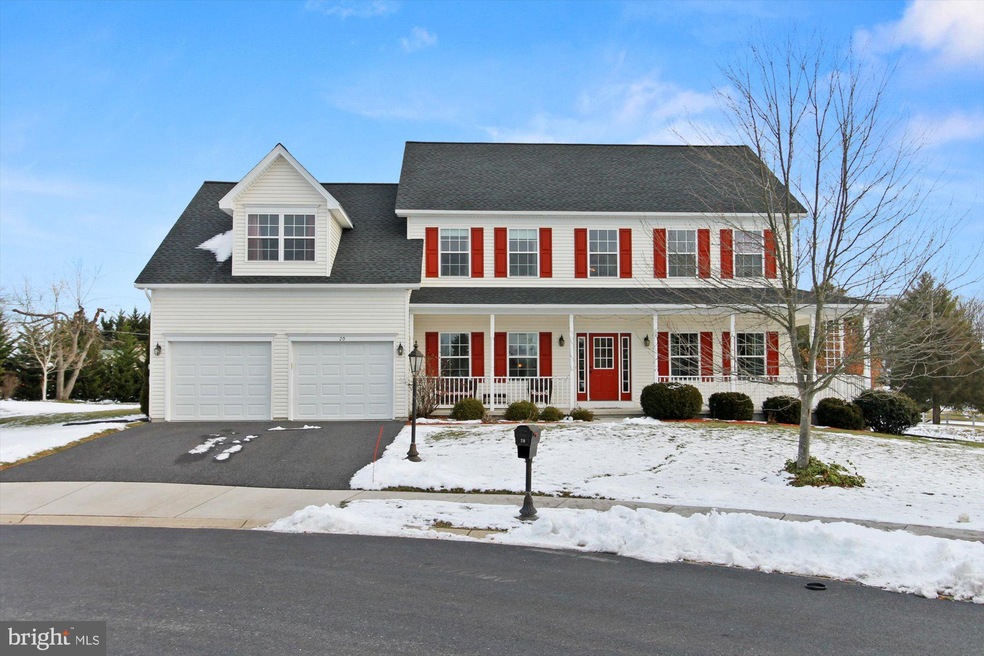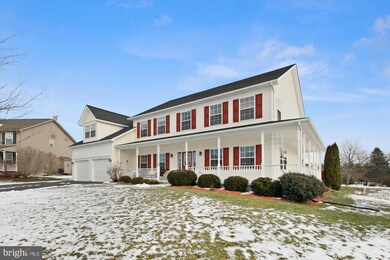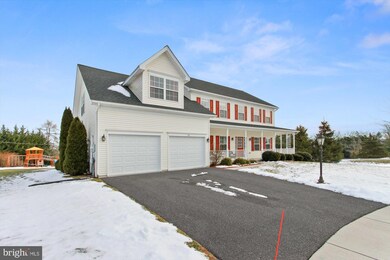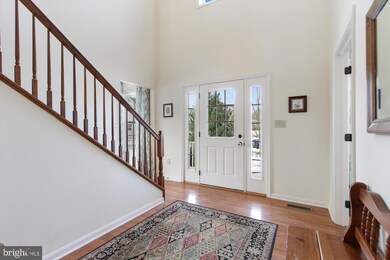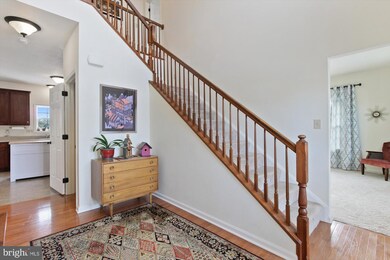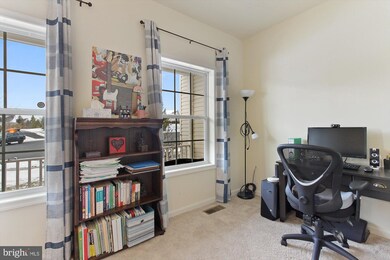
20 Brigadier Ct Unit 17 Gettysburg, PA 17325
Highlights
- Home Theater
- Traditional Architecture
- Bonus Room
- Deck
- Wood Flooring
- Den
About This Home
As of February 2022Bright & open spaces with windows galore! So much living space in this 3,798 sqft, 2-story, 2-car garage, 4 bedroom, 2.5 bath home built in 2007 and situated on a .48 acre lot in Cannon Ridge Development just a few miles west of Historic downtown Gettysburg, PA. The main level boasts 9ft ceilings, private 12x9 office, 2-story foyer with wood floor, generously sized living room/dining room/family room (gas fireplace & vaulted ceiling), 1/2 bath, 24x13 eat-in kitchen (custom island & pantry), and laundry room with custom dog bathing station. The upper level offers a spacious 19x13 primary suite with 17x13 walk-in closet/ full bath en suite(W-I shower, jetted jacuzzi tub, double sink), 2nd L-shaped bedroom 15x14 and 10x7 has walk-in closet, 3rd bedroom 12x12 has walk-in closet , full hall bath and 4th 13x11 bedroom. There is 916 sqft of living space (exercise/tv/music/playroom) in the lower level and an unfinished 21x13 storage room. Other features include egress window, radon mitigation system, central vacuum system (never used by seller), manifold plumbing system, sump pump with water powered back up system, new roof and 2 new garage doors in 2021, 4 fogged windows scheduled to be replaced by mid February, front covered wrap around porch, huge rear deck, kitchen/laundry appliances and kids outdoor playset to convey with the home. HOA fee of $100 per year covers maintenance and insurance for common areas. Buyers Capital contribution fee TBD.
Home Details
Home Type
- Single Family
Est. Annual Taxes
- $6,156
Year Built
- Built in 2007
Lot Details
- 0.48 Acre Lot
- Cul-De-Sac
HOA Fees
- $8 Monthly HOA Fees
Parking
- 2 Car Attached Garage
- Front Facing Garage
Home Design
- Traditional Architecture
- Vinyl Siding
- Active Radon Mitigation
- Stick Built Home
Interior Spaces
- Property has 2 Levels
- Central Vacuum
- Ceiling Fan
- Gas Fireplace
- Entrance Foyer
- Family Room
- Living Room
- Dining Room
- Home Theater
- Den
- Bonus Room
- Storage Room
- Partially Finished Basement
- Basement Fills Entire Space Under The House
Kitchen
- Eat-In Kitchen
- Kitchen Island
Flooring
- Wood
- Carpet
- Vinyl
Bedrooms and Bathrooms
- 4 Bedrooms
- En-Suite Primary Bedroom
- Walk-In Closet
Laundry
- Laundry Room
- Laundry on main level
Outdoor Features
- Deck
- Porch
Utilities
- Forced Air Heating and Cooling System
- 200+ Amp Service
- Natural Gas Water Heater
Community Details
- Cannon Ridge Subdivision
Listing and Financial Details
- Tax Lot 0352
- Assessor Parcel Number 09E13-0352---000
Ownership History
Purchase Details
Home Financials for this Owner
Home Financials are based on the most recent Mortgage that was taken out on this home.Purchase Details
Home Financials for this Owner
Home Financials are based on the most recent Mortgage that was taken out on this home.Purchase Details
Purchase Details
Home Financials for this Owner
Home Financials are based on the most recent Mortgage that was taken out on this home.Similar Homes in Gettysburg, PA
Home Values in the Area
Average Home Value in this Area
Purchase History
| Date | Type | Sale Price | Title Company |
|---|---|---|---|
| Deed | $422,000 | None Listed On Document | |
| Deed | $312,000 | None Available | |
| Sheriffs Deed | $3,112 | None Available | |
| Deed | $406,472 | -- |
Mortgage History
| Date | Status | Loan Amount | Loan Type |
|---|---|---|---|
| Open | $400,900 | New Conventional | |
| Closed | $105,000 | Construction | |
| Previous Owner | $259,000 | New Conventional | |
| Previous Owner | $265,200 | New Conventional | |
| Previous Owner | $81,294 | Unknown | |
| Previous Owner | $325,177 | New Conventional |
Property History
| Date | Event | Price | Change | Sq Ft Price |
|---|---|---|---|---|
| 02/24/2022 02/24/22 | Sold | $422,000 | 0.0% | $111 / Sq Ft |
| 01/17/2022 01/17/22 | Pending | -- | -- | -- |
| 01/14/2022 01/14/22 | For Sale | $422,000 | +35.3% | $111 / Sq Ft |
| 01/06/2017 01/06/17 | Sold | $312,000 | +0.7% | $102 / Sq Ft |
| 11/25/2016 11/25/16 | Pending | -- | -- | -- |
| 11/15/2016 11/15/16 | For Sale | $309,900 | -- | $101 / Sq Ft |
Tax History Compared to Growth
Tax History
| Year | Tax Paid | Tax Assessment Tax Assessment Total Assessment is a certain percentage of the fair market value that is determined by local assessors to be the total taxable value of land and additions on the property. | Land | Improvement |
|---|---|---|---|---|
| 2025 | $6,617 | $354,600 | $69,200 | $285,400 |
| 2024 | $6,329 | $354,600 | $69,200 | $285,400 |
| 2023 | $6,240 | $354,600 | $69,200 | $285,400 |
| 2022 | $6,156 | $352,900 | $69,200 | $283,700 |
| 2021 | $6,037 | $352,900 | $69,200 | $283,700 |
| 2020 | $6,037 | $352,900 | $69,200 | $283,700 |
| 2019 | $5,999 | $352,900 | $69,200 | $283,700 |
| 2018 | $5,966 | $352,900 | $69,200 | $283,700 |
| 2017 | $5,421 | $339,400 | $69,200 | $270,200 |
| 2016 | -- | $339,400 | $69,200 | $270,200 |
| 2015 | -- | $339,400 | $69,200 | $270,200 |
| 2014 | -- | $339,400 | $69,200 | $270,200 |
Agents Affiliated with this Home
-
Suzanne Christianson

Seller's Agent in 2022
Suzanne Christianson
RE/MAX
(717) 357-0952
49 in this area
162 Total Sales
-
Holly Purdy

Buyer's Agent in 2022
Holly Purdy
RE/MAX
(717) 321-3333
40 in this area
211 Total Sales
-
Jim Collins

Seller's Agent in 2017
Jim Collins
Real Estate Excel
(717) 386-0226
34 Total Sales
Map
Source: Bright MLS
MLS Number: PAAD2003066
APN: 09-E13-0352-000
- 220 Kingsgate Ct Unit 22
- 230 Old Mill Rd Unit 26A
- 32 Partridge Ct Unit C57
- 23 Partridge Ct Unit C68
- 5 Covey Ct Unit C74
- 347 Pegram St
- 191 E Audubon Rd Unit 176
- 184 E Audubon Rd Unit 175
- 172 E Audubon Rd Unit 173
- 178 E Audubon Rd Unit 174
- 178 E Audubon Rd Unit 172
- 160 E Audubon Rd Unit 171
- 179 E Audubon Rd Unit 178
- 84 Lake View Dr
- 1465 Fairfield Rd
- 200 Knoxlyn Rd
- 0 Fairfield and Iron Springs Rd Unit PAAD2014760
- 43 Ivy Ln
- 31 Ivy Ln Unit 2C
- 29 Ivy Ln Unit 2B
