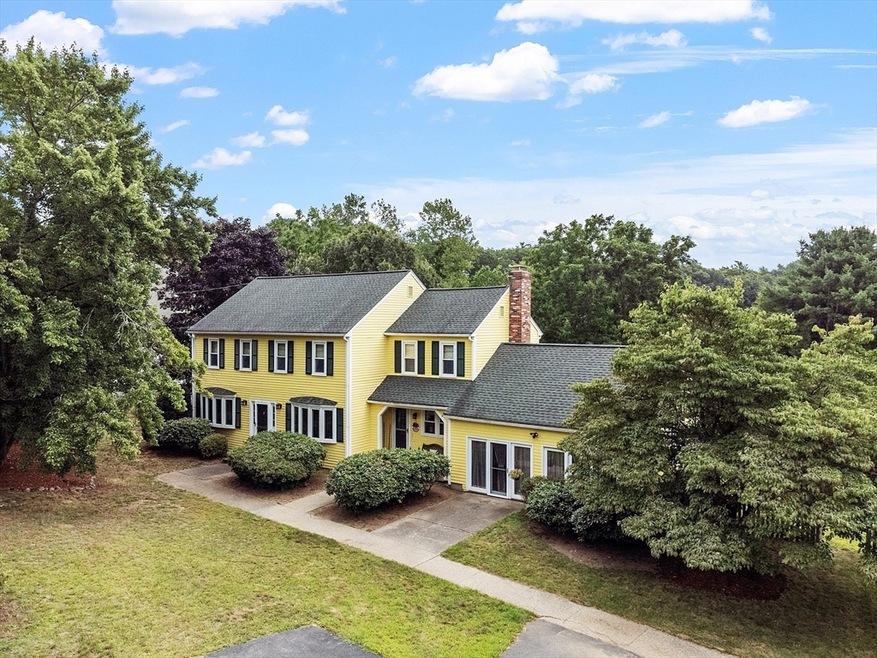
20 Brigham St Hudson, MA 01749
Estimated payment $4,828/month
Highlights
- Golf Course Community
- 0.97 Acre Lot
- Fireplace in Kitchen
- Medical Services
- Colonial Architecture
- Deck
About This Home
This exceptional Colonial is nestled on nearly a full acre in one of Hudson’s sought-after neighborhoods. Built in1986, this residence offers an impressive 2,890 sq ft of living space. Inside, the home welcomes you with a warm and inviting atmosphere. The heart of the home lies in the expansive family room ideal for hosting memorable events. The updated eat-in kitchen offers a breakfast bar, wood fireplace & slider out to deck overlooking the fully fenced in backyard. A formal dining room, living room, private office with french doors, laundry room and updated half bath complete the first floor. The well-designed second floor features four bedrooms and two bathrooms, offering comfort and privacy for family and guests alike. The primary bedroom ensuite is spacious and has a beautifully updated bathroom. Located just moments from downtown, restaurants, and major commuter routes. Other great features include 2 zone central air, whole house water sediment filter, low electric bill!
Listing Agent
Berkshire Hathaway HomeServices Verani Realty Bradford Listed on: 08/14/2025

Home Details
Home Type
- Single Family
Est. Annual Taxes
- $9,988
Year Built
- Built in 1986
Lot Details
- 0.97 Acre Lot
- Fenced Yard
- Stone Wall
- Corner Lot
- Property is zoned SA7
Home Design
- Colonial Architecture
- Frame Construction
- Shingle Roof
- Concrete Perimeter Foundation
Interior Spaces
- 2,890 Sq Ft Home
- Cathedral Ceiling
- Bay Window
- French Doors
- Sliding Doors
- Dining Area
- Basement Fills Entire Space Under The House
- Home Security System
Kitchen
- Breakfast Bar
- Range
- Microwave
- Dishwasher
- Fireplace in Kitchen
Flooring
- Wall to Wall Carpet
- Laminate
- Ceramic Tile
- Vinyl
Bedrooms and Bathrooms
- 4 Bedrooms
- Primary bedroom located on second floor
- Bathtub with Shower
- Separate Shower
Laundry
- Laundry on main level
- Dryer
- Washer
Parking
- 4 Car Parking Spaces
- Driveway
- Open Parking
- Off-Street Parking
Outdoor Features
- Deck
Location
- Property is near public transit
- Property is near schools
Utilities
- Central Air
- 2 Cooling Zones
- 3 Heating Zones
- Heating System Uses Natural Gas
- Baseboard Heating
- Gas Water Heater
Listing and Financial Details
- Assessor Parcel Number M:0040 B:0000 L:0287,542308
Community Details
Overview
- No Home Owners Association
Amenities
- Medical Services
- Shops
- Coin Laundry
Recreation
- Golf Course Community
- Park
- Jogging Path
- Bike Trail
Map
Home Values in the Area
Average Home Value in this Area
Tax History
| Year | Tax Paid | Tax Assessment Tax Assessment Total Assessment is a certain percentage of the fair market value that is determined by local assessors to be the total taxable value of land and additions on the property. | Land | Improvement |
|---|---|---|---|---|
| 2025 | $9,988 | $719,600 | $229,000 | $490,600 |
| 2024 | $9,541 | $681,500 | $208,400 | $473,100 |
| 2023 | $8,643 | $592,000 | $200,300 | $391,700 |
| 2022 | $8,512 | $536,700 | $181,800 | $354,900 |
| 2021 | $8,091 | $487,700 | $173,400 | $314,300 |
| 2020 | $8,051 | $484,700 | $170,400 | $314,300 |
| 2019 | $7,607 | $446,700 | $170,400 | $276,300 |
| 2018 | $7,579 | $433,100 | $172,100 | $261,000 |
| 2017 | $7,329 | $418,800 | $170,400 | $248,400 |
| 2016 | $7,104 | $410,900 | $170,400 | $240,500 |
| 2015 | $6,759 | $391,400 | $167,200 | $224,200 |
| 2014 | $6,452 | $370,400 | $146,400 | $224,000 |
Property History
| Date | Event | Price | Change | Sq Ft Price |
|---|---|---|---|---|
| 08/22/2025 08/22/25 | Pending | -- | -- | -- |
| 08/14/2025 08/14/25 | For Sale | $734,900 | -- | $254 / Sq Ft |
Purchase History
| Date | Type | Sale Price | Title Company |
|---|---|---|---|
| Quit Claim Deed | -- | -- | |
| Quit Claim Deed | -- | -- | |
| Quit Claim Deed | -- | -- | |
| Quit Claim Deed | -- | -- | |
| Deed | -- | -- | |
| Deed | -- | -- | |
| Deed | $169,000 | -- |
Mortgage History
| Date | Status | Loan Amount | Loan Type |
|---|---|---|---|
| Previous Owner | $301,800 | New Conventional | |
| Previous Owner | $100,000 | Purchase Money Mortgage | |
| Previous Owner | $213,000 | No Value Available | |
| Previous Owner | $22,000 | No Value Available | |
| Previous Owner | $152,000 | Purchase Money Mortgage |
Similar Homes in the area
Source: MLS Property Information Network (MLS PIN)
MLS Number: 73418197
APN: HUDS-000040-000000-000287
- 39 Harriman Rd
- 139 Washington St
- 8 Reardon Rd
- 56 Park St
- 20 Alberta Dr
- 135 Broad St Unit 2B3
- 110 River St
- 38 Houghton St
- 168 River Rd E Unit Lot 2
- 168 River Rd E Unit Lot 6
- 168 River Rd E Unit Lot 15A
- 168 River Rd E Unit Lot 11
- 168 River Rd E Unit Lot 3
- 168 River Rd E Unit Lot 5
- 22 River St Unit 13
- 243 Washington St
- 17 Meadowbrook Rd
- 8 Felton St
- 83 Brigham St
- 13 Woodland Dr






