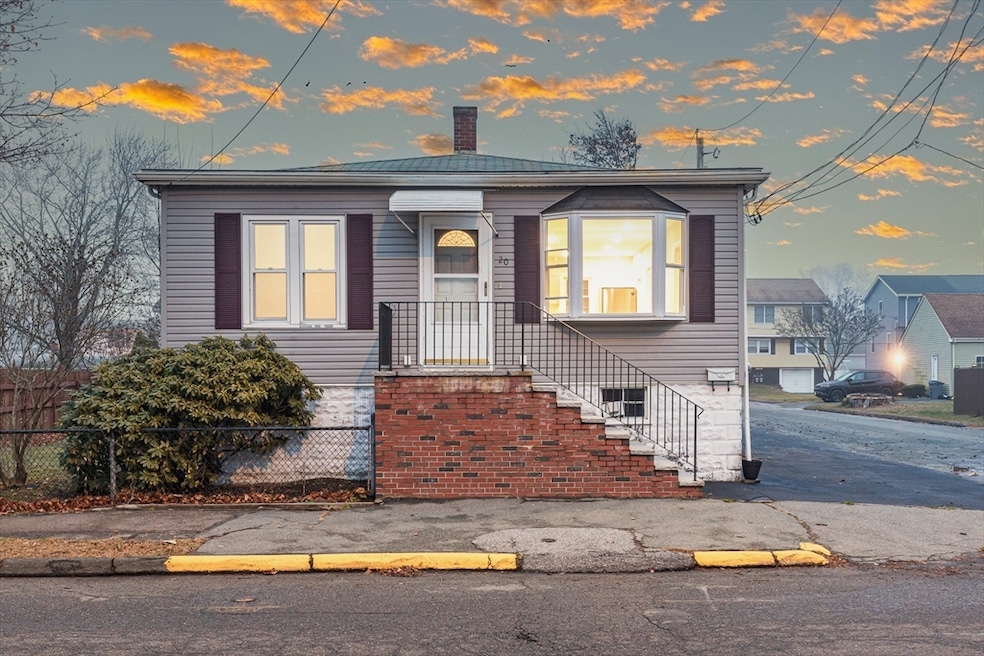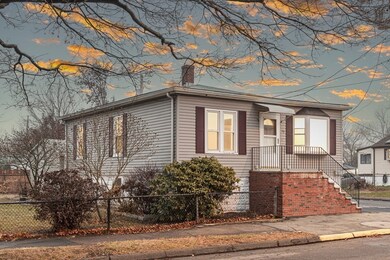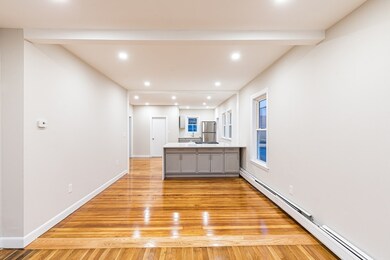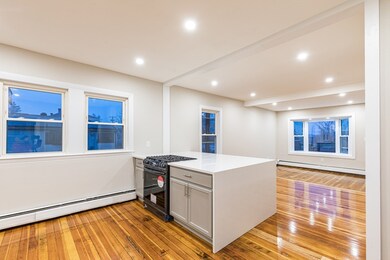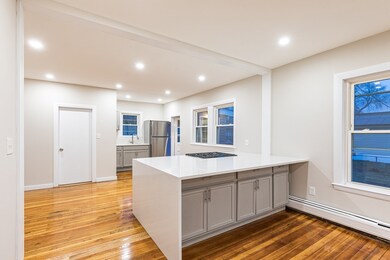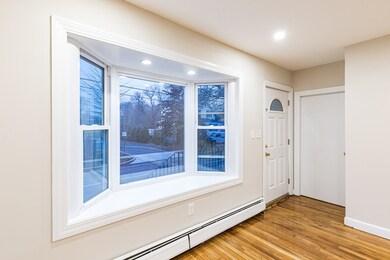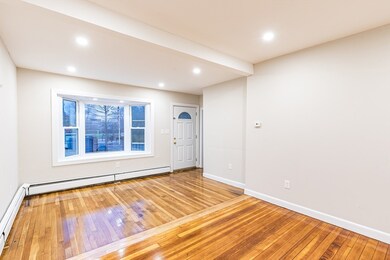
20 Bristow St Saugus, MA 01906
Cliftondale NeighborhoodHighlights
- Property is near public transit
- Main Floor Primary Bedroom
- Jogging Path
- Wood Flooring
- No HOA
- Park
About This Home
As of February 2025Open house SUN 11am -12 pm. Welcome to this charming recently renovated 3-bedroom home. Offering an open concept, modern kitchen with new stainless-steel appliances, quartz countertops, new windows and recently finished hardwood floors throughout. Basement offers an additional open space with a half bathroom. A big car garage, and new asphalt offering plenty of parking. Good size leveled yard that provides a perfect place for family gatherings. Conveniently located across the Bristow Park, 15 min drive to Boston, this home offers both comfort, privacy and accessibility. Located in a flood zone. Don't let this opportunity pass by you!
Home Details
Home Type
- Single Family
Est. Annual Taxes
- $5,582
Year Built
- Built in 1914
Lot Details
- 6,390 Sq Ft Lot
- Near Conservation Area
- Property is zoned NA
Parking
- 1 Car Garage
- Driveway
- Open Parking
Home Design
- Bungalow
- Block Foundation
Interior Spaces
- 1,688 Sq Ft Home
- Wood Flooring
- Finished Basement
- Basement Fills Entire Space Under The House
Kitchen
- Range<<rangeHoodToken>>
- ENERGY STAR Qualified Refrigerator
Bedrooms and Bathrooms
- 3 Bedrooms
- Primary Bedroom on Main
Location
- Property is near public transit
- Property is near schools
Utilities
- No Cooling
- Heating System Uses Natural Gas
- Baseboard Heating
Listing and Financial Details
- Assessor Parcel Number M:005G B:0014 L:0001,2153078
Community Details
Recreation
- Park
- Jogging Path
- Bike Trail
Additional Features
- No Home Owners Association
- Shops
Ownership History
Purchase Details
Purchase Details
Purchase Details
Purchase Details
Purchase Details
Similar Homes in Saugus, MA
Home Values in the Area
Average Home Value in this Area
Purchase History
| Date | Type | Sale Price | Title Company |
|---|---|---|---|
| Quit Claim Deed | -- | None Available | |
| Quit Claim Deed | -- | None Available | |
| Quit Claim Deed | -- | None Available | |
| Quit Claim Deed | -- | None Available | |
| Quit Claim Deed | -- | None Available | |
| Quit Claim Deed | -- | None Available | |
| Quit Claim Deed | -- | None Available | |
| Quit Claim Deed | -- | None Available | |
| Quit Claim Deed | -- | None Available | |
| Quit Claim Deed | -- | None Available | |
| Quit Claim Deed | -- | None Available | |
| Quit Claim Deed | -- | None Available | |
| Deed | -- | -- |
Mortgage History
| Date | Status | Loan Amount | Loan Type |
|---|---|---|---|
| Open | $564,585 | FHA | |
| Closed | $564,585 | FHA | |
| Closed | $526,707 | Commercial | |
| Previous Owner | $40,000 | No Value Available | |
| Previous Owner | $40,000 | No Value Available | |
| Previous Owner | $6,000 | No Value Available |
Property History
| Date | Event | Price | Change | Sq Ft Price |
|---|---|---|---|---|
| 02/28/2025 02/28/25 | Sold | $575,000 | 0.0% | $341 / Sq Ft |
| 01/29/2025 01/29/25 | Pending | -- | -- | -- |
| 01/08/2025 01/08/25 | For Sale | $575,000 | +27.8% | $341 / Sq Ft |
| 08/26/2024 08/26/24 | Sold | $450,000 | -2.0% | $450 / Sq Ft |
| 08/13/2024 08/13/24 | Pending | -- | -- | -- |
| 08/08/2024 08/08/24 | Price Changed | $459,000 | -5.4% | $459 / Sq Ft |
| 07/27/2024 07/27/24 | Price Changed | $485,000 | 0.0% | $485 / Sq Ft |
| 07/27/2024 07/27/24 | For Sale | $485,000 | -4.7% | $485 / Sq Ft |
| 07/23/2024 07/23/24 | Pending | -- | -- | -- |
| 07/02/2024 07/02/24 | Price Changed | $509,000 | 0.0% | $510 / Sq Ft |
| 07/02/2024 07/02/24 | For Sale | $509,000 | +6.3% | $510 / Sq Ft |
| 05/24/2024 05/24/24 | Pending | -- | -- | -- |
| 05/22/2024 05/22/24 | For Sale | $479,000 | -- | $479 / Sq Ft |
Tax History Compared to Growth
Tax History
| Year | Tax Paid | Tax Assessment Tax Assessment Total Assessment is a certain percentage of the fair market value that is determined by local assessors to be the total taxable value of land and additions on the property. | Land | Improvement |
|---|---|---|---|---|
| 2025 | $5,396 | $505,200 | $319,600 | $185,600 |
| 2024 | $5,582 | $524,100 | $311,000 | $213,100 |
| 2023 | $5,454 | $484,400 | $272,100 | $212,300 |
| 2022 | $5,334 | $444,100 | $253,100 | $191,000 |
| 2021 | $4,859 | $393,800 | $209,900 | $183,900 |
| 2020 | $4,378 | $367,300 | $199,600 | $167,700 |
| 2019 | $4,157 | $341,300 | $190,100 | $151,200 |
| 2018 | $3,773 | $325,800 | $181,400 | $144,400 |
| 2017 | $3,614 | $299,900 | $172,800 | $127,100 |
| 2016 | $3,298 | $270,300 | $164,100 | $106,200 |
| 2015 | $3,095 | $257,500 | $156,300 | $101,200 |
| 2014 | $2,943 | $253,500 | $156,300 | $97,200 |
Agents Affiliated with this Home
-
Demostenes Nunez
D
Seller's Agent in 2025
Demostenes Nunez
Tremont Realty Group, LLC
(781) 632-9841
3 in this area
44 Total Sales
-
Claudia Nunez

Seller Co-Listing Agent in 2025
Claudia Nunez
Tremont Realty Group, LLC
(781) 632-6672
1 in this area
35 Total Sales
-
Gabriela Pena
G
Buyer's Agent in 2025
Gabriela Pena
Chinatti Realty Group, Inc.
1 in this area
9 Total Sales
-
Ann Marie Wilcox

Seller's Agent in 2024
Ann Marie Wilcox
Berkshire Hathaway HomeServices Commonwealth Real Estate
(781) 608-1069
10 in this area
49 Total Sales
-
Carol Thibault

Seller Co-Listing Agent in 2024
Carol Thibault
Berkshire Hathaway HomeServices Commonwealth Real Estate
(781) 799-4519
10 in this area
43 Total Sales
Map
Source: MLS Property Information Network (MLS PIN)
MLS Number: 73324550
APN: SAUG-000005G-000014-000001
