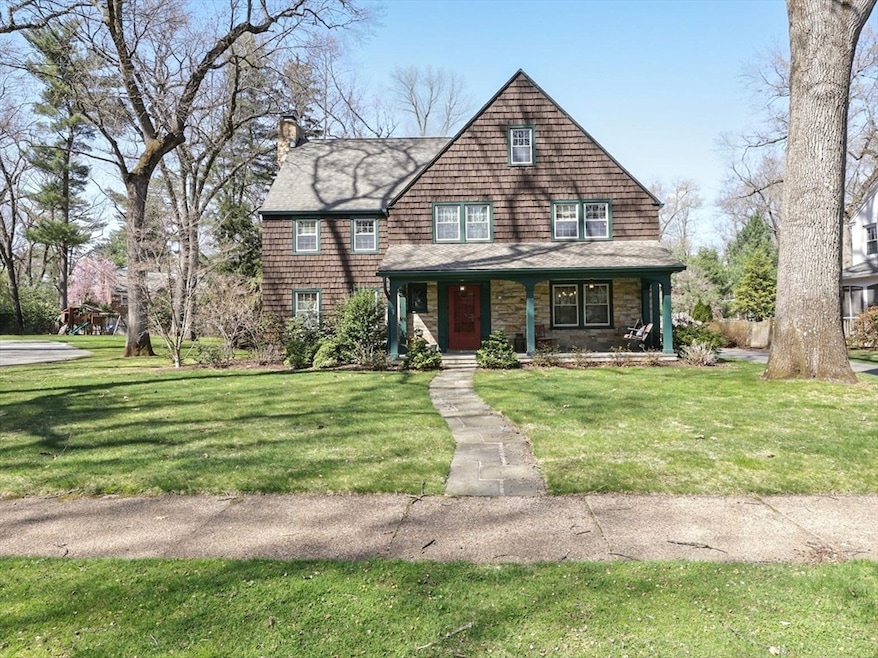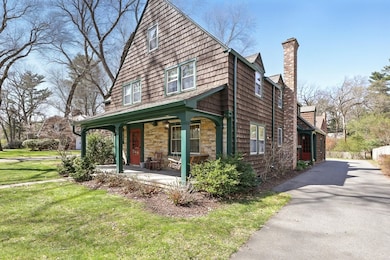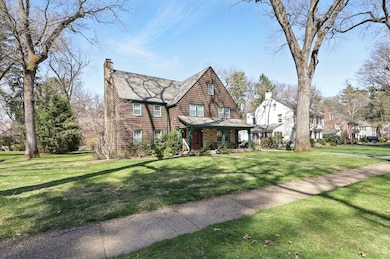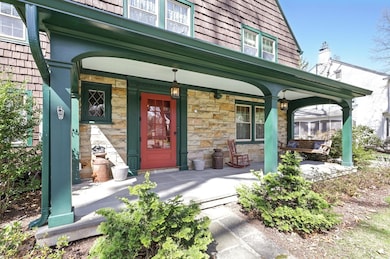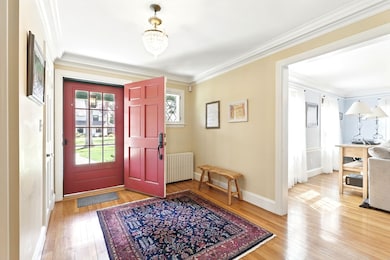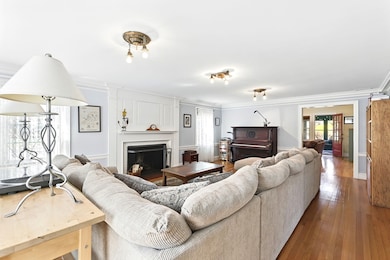
20 Brittany Rd Longmeadow, MA 01106
Highlights
- Golf Course Community
- Medical Services
- Custom Closet System
- Blueberry Hill Rated A-
- Open Floorplan
- Colonial Architecture
About This Home
As of July 2025Welcome to your dream home in Colony Hills. This exquisite property features an inviting screened sun porch overlooking the private backyard and an expansive family room, both adorned with vaulted ceilings, creating a bright and airy atmosphere. The large living room is perfect for gatherings, while the gourmet kitchen boasts high-end stainless-steel appliances, sleek granite countertops, and custom cabinetry. Retreat to the gorgeous main bedroom, complete with a stunning en-suite bath designed for relaxation and luxury. With 3 additional spacious bedrooms and 2.5 well-appointed bathrooms, this home provides ample space. Enjoy formal dining in the huge dining room, ideal for entertaining. Step outside to beautifully landscaped grounds featuring a charming front porch, perfect for morning coffee or evening relaxation. Don’t miss the opportunity to make this spectacular home your own—schedule a viewing today!
Last Agent to Sell the Property
Heather Bennet
Keller Williams Realty Listed on: 04/24/2025

Last Buyer's Agent
Esther Sanchez-Carrillo
RR & Company Realty, LLC
Home Details
Home Type
- Single Family
Est. Annual Taxes
- $16,180
Year Built
- Built in 1932 | Remodeled
Lot Details
- 0.31 Acre Lot
- Near Conservation Area
- Property has an invisible fence for dogs
- Landscaped Professionally
- Level Lot
- Sprinkler System
- Cleared Lot
- Property is zoned RA1
HOA Fees
- $10 Monthly HOA Fees
Parking
- 2 Car Attached Garage
- Driveway
- Open Parking
- Off-Street Parking
Home Design
- Colonial Architecture
- Frame Construction
- Shingle Roof
- Concrete Perimeter Foundation
Interior Spaces
- 3,538 Sq Ft Home
- Open Floorplan
- Chair Railings
- Crown Molding
- Wainscoting
- Beamed Ceilings
- Vaulted Ceiling
- Ceiling Fan
- Recessed Lighting
- Decorative Lighting
- Light Fixtures
- Picture Window
- Mud Room
- Living Room with Fireplace
- Dining Area
- Sun or Florida Room
- Screened Porch
- Attic
Kitchen
- Breakfast Bar
- Oven
- Stove
- Range
- Microwave
- Plumbed For Ice Maker
- Dishwasher
- Stainless Steel Appliances
- Kitchen Island
- Solid Surface Countertops
- Disposal
Flooring
- Wood
- Ceramic Tile
Bedrooms and Bathrooms
- 4 Bedrooms
- Primary bedroom located on second floor
- Custom Closet System
- Linen Closet
- Walk-In Closet
- Double Vanity
- Pedestal Sink
- Bathtub
- Separate Shower
- Linen Closet In Bathroom
Laundry
- Laundry on upper level
- Dryer
- Washer
- Sink Near Laundry
Basement
- Basement Fills Entire Space Under The House
- Interior Basement Entry
- Block Basement Construction
- Crawl Space
Schools
- Blueberry Elementary School
- Williams Middle School
- Longmeadow High School
Utilities
- Central Air
- 1 Cooling Zone
- 3 Heating Zones
- Heating System Uses Natural Gas
- Pellet Stove burns compressed wood to generate heat
- Heating System Uses Steam
- Tankless Water Heater
- Gas Water Heater
- High Speed Internet
- Internet Available
- Cable TV Available
Additional Features
- Energy-Efficient Thermostat
- Rain Gutters
- Property is near schools
Listing and Financial Details
- Assessor Parcel Number M:0105 B:0003 L:0004,2542911
Community Details
Overview
- Colony Hills Subdivision
Amenities
- Medical Services
- Shops
Recreation
- Golf Course Community
- Tennis Courts
- Community Pool
- Park
- Jogging Path
- Bike Trail
Ownership History
Purchase Details
Home Financials for this Owner
Home Financials are based on the most recent Mortgage that was taken out on this home.Purchase Details
Home Financials for this Owner
Home Financials are based on the most recent Mortgage that was taken out on this home.Purchase Details
Home Financials for this Owner
Home Financials are based on the most recent Mortgage that was taken out on this home.Purchase Details
Home Financials for this Owner
Home Financials are based on the most recent Mortgage that was taken out on this home.Purchase Details
Similar Homes in Longmeadow, MA
Home Values in the Area
Average Home Value in this Area
Purchase History
| Date | Type | Sale Price | Title Company |
|---|---|---|---|
| Deed | $855,000 | -- | |
| Not Resolvable | $658,000 | None Available | |
| Not Resolvable | $655,000 | -- | |
| Not Resolvable | $630,000 | -- | |
| Deed | $476,000 | -- | |
| Deed | $476,000 | -- |
Mortgage History
| Date | Status | Loan Amount | Loan Type |
|---|---|---|---|
| Open | $598,500 | New Conventional | |
| Closed | $598,500 | New Conventional | |
| Previous Owner | $508,000 | New Conventional | |
| Previous Owner | $524,000 | Purchase Money Mortgage | |
| Previous Owner | $250,000 | No Value Available | |
| Previous Owner | $100,000 | Stand Alone Second |
Property History
| Date | Event | Price | Change | Sq Ft Price |
|---|---|---|---|---|
| 07/03/2025 07/03/25 | Sold | $855,000 | -2.8% | $242 / Sq Ft |
| 05/07/2025 05/07/25 | Pending | -- | -- | -- |
| 05/03/2025 05/03/25 | Price Changed | $879,900 | -2.2% | $249 / Sq Ft |
| 04/24/2025 04/24/25 | For Sale | $899,900 | +36.8% | $254 / Sq Ft |
| 07/30/2020 07/30/20 | Sold | $658,000 | -1.1% | $185 / Sq Ft |
| 07/02/2020 07/02/20 | Pending | -- | -- | -- |
| 06/08/2020 06/08/20 | Price Changed | $665,000 | -2.1% | $187 / Sq Ft |
| 03/02/2020 03/02/20 | For Sale | $679,000 | +3.7% | $191 / Sq Ft |
| 06/28/2016 06/28/16 | Sold | $655,000 | -0.7% | $185 / Sq Ft |
| 04/30/2016 04/30/16 | Pending | -- | -- | -- |
| 04/25/2016 04/25/16 | For Sale | $659,900 | +4.7% | $186 / Sq Ft |
| 06/27/2014 06/27/14 | Sold | $630,000 | 0.0% | $177 / Sq Ft |
| 04/03/2014 04/03/14 | Pending | -- | -- | -- |
| 03/19/2014 03/19/14 | Off Market | $630,000 | -- | -- |
| 03/14/2014 03/14/14 | For Sale | $629,900 | -- | $177 / Sq Ft |
Tax History Compared to Growth
Tax History
| Year | Tax Paid | Tax Assessment Tax Assessment Total Assessment is a certain percentage of the fair market value that is determined by local assessors to be the total taxable value of land and additions on the property. | Land | Improvement |
|---|---|---|---|---|
| 2025 | $16,524 | $782,400 | $251,800 | $530,600 |
| 2024 | $16,180 | $782,400 | $251,800 | $530,600 |
| 2023 | $14,268 | $622,500 | $180,700 | $441,800 |
| 2022 | $14,074 | $571,200 | $180,700 | $390,500 |
| 2021 | $14,448 | $584,000 | $193,600 | $390,400 |
| 2020 | $14,487 | $598,400 | $208,000 | $390,400 |
| 2019 | $13,131 | $545,100 | $208,000 | $337,100 |
| 2018 | $14,292 | $588,000 | $279,400 | $308,600 |
| 2017 | $13,865 | $588,000 | $279,400 | $308,600 |
| 2016 | $13,328 | $547,800 | $250,800 | $297,000 |
| 2015 | $13,156 | $557,000 | $248,400 | $308,600 |
Agents Affiliated with this Home
-
H
Seller's Agent in 2025
Heather Bennet
Keller Williams Realty
-
E
Buyer's Agent in 2025
Esther Sanchez-Carrillo
RR & Company Realty, LLC
-
Kristin Fitzpatrick

Seller's Agent in 2020
Kristin Fitzpatrick
William Raveis R.E. & Home Services
(413) 205-7012
176 in this area
274 Total Sales
-
Kathryn Daly

Buyer's Agent in 2016
Kathryn Daly
River Flows Realty LLC
(413) 345-0934
2 in this area
52 Total Sales
-
H
Buyer's Agent in 2014
Hillary Ashe
Coldwell Banker Realty - Western MA
Map
Source: MLS Property Information Network (MLS PIN)
MLS Number: 73361233
APN: LONG-000105-000003-000004
- 48 Colony Acres Rd
- 197 Porter Lake Dr Unit 197
- 92 Eton Rd
- 65 Laurel St
- 76 Coventry Ln
- 52 Coventry Ln
- 31 Homecrest St
- 72 Converse St
- 97 Salem Rd
- 56 Lawrence Dr
- 59 Lawrence Dr
- 450 Laurel St
- 73 Yorktown Dr
- 31 Jamestown Dr Unit 31
- 45 Jamestown Dr
- 260 Longmeadow St
- 240 Longmeadow St
- 53 Bronson Terrace
- 384 Longmeadow St
- 39 Bronson Terrace
