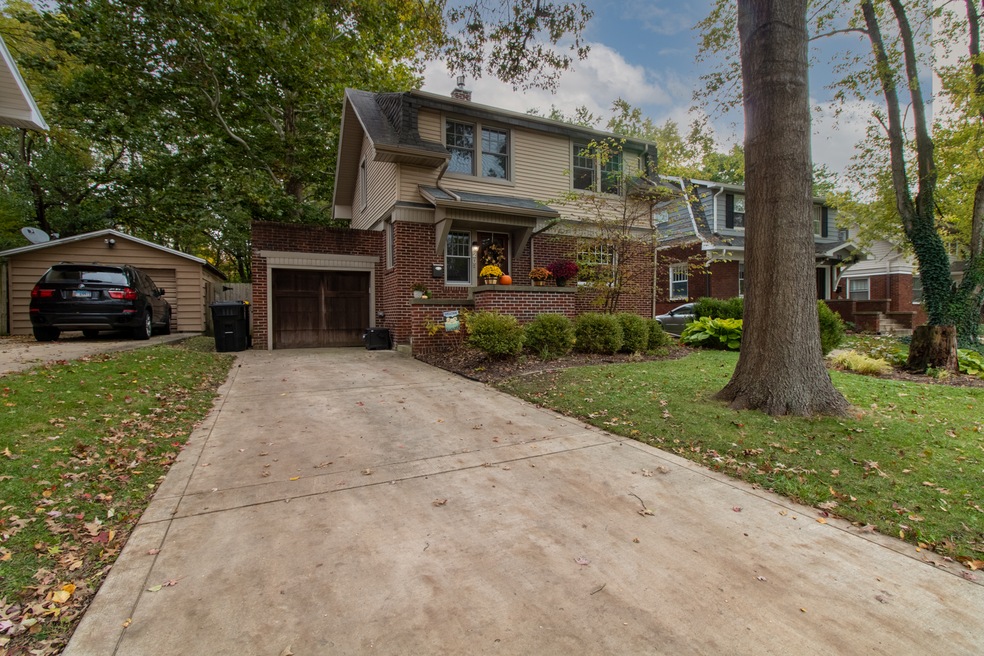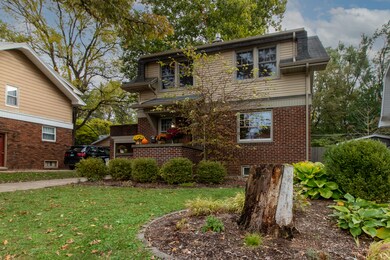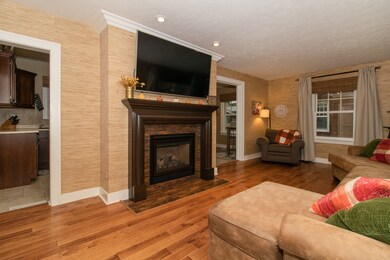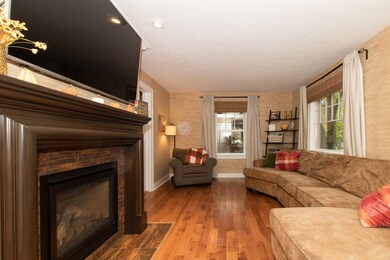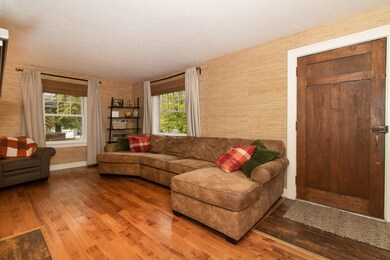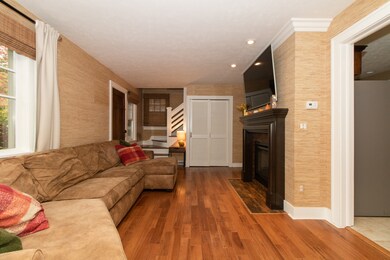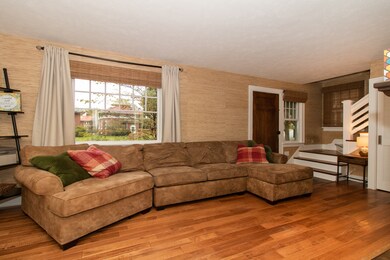
20 Broadway Place Normal, IL 61761
About This Home
As of January 2022Welcome home to this amazing remodeled home in the historic Cedar Crest District. You will enjoy the quiet neighborhood and private, fenced backyard that backs to the Constitution Trail. Hand scraped hardwood floors in the living room invite you into this amazing home. Enjoy the beautiful tiled bathroom and 3 bedrooms upstairs. The kitchen has a new oven/range in 2021. New gutters and gutter guards in 2018 along with a new fence in 2016 allow you to enjoy the large patio and entertainment area in the private backyard.
Home Details
Home Type
- Single Family
Est. Annual Taxes
- $4,771
Year Built
- 1928
Parking
- Attached Garage
- Garage Door Opener
- Parking Space is Owned
Interior Spaces
- 1,413 Sq Ft Home
- 2-Story Property
- Finished Basement
Ownership History
Purchase Details
Home Financials for this Owner
Home Financials are based on the most recent Mortgage that was taken out on this home.Purchase Details
Home Financials for this Owner
Home Financials are based on the most recent Mortgage that was taken out on this home.Purchase Details
Purchase Details
Home Financials for this Owner
Home Financials are based on the most recent Mortgage that was taken out on this home.Similar Homes in Normal, IL
Home Values in the Area
Average Home Value in this Area
Purchase History
| Date | Type | Sale Price | Title Company |
|---|---|---|---|
| Warranty Deed | $168,000 | None Available | |
| Warranty Deed | $168,000 | Mclean County Title | |
| Warranty Deed | $144,000 | Frontier Title Co | |
| Warranty Deed | $101,500 | None Available |
Mortgage History
| Date | Status | Loan Amount | Loan Type |
|---|---|---|---|
| Open | $159,600 | No Value Available | |
| Previous Owner | $134,300 | No Value Available | |
| Previous Owner | $81,200 | Future Advance Clause Open End Mortgage | |
| Previous Owner | $38,000 | Credit Line Revolving |
Property History
| Date | Event | Price | Change | Sq Ft Price |
|---|---|---|---|---|
| 01/13/2022 01/13/22 | Sold | $185,000 | +3.9% | $131 / Sq Ft |
| 11/06/2021 11/06/21 | Pending | -- | -- | -- |
| 11/03/2021 11/03/21 | For Sale | $178,000 | +5.9% | $126 / Sq Ft |
| 12/30/2015 12/30/15 | Sold | $168,150 | -3.9% | $140 / Sq Ft |
| 11/12/2015 11/12/15 | Pending | -- | -- | -- |
| 10/02/2015 10/02/15 | For Sale | $174,900 | +4.2% | $145 / Sq Ft |
| 11/03/2014 11/03/14 | Sold | $167,900 | -1.2% | $140 / Sq Ft |
| 09/11/2014 09/11/14 | Pending | -- | -- | -- |
| 08/26/2014 08/26/14 | For Sale | $169,900 | -- | $141 / Sq Ft |
Tax History Compared to Growth
Tax History
| Year | Tax Paid | Tax Assessment Tax Assessment Total Assessment is a certain percentage of the fair market value that is determined by local assessors to be the total taxable value of land and additions on the property. | Land | Improvement |
|---|---|---|---|---|
| 2024 | $4,771 | $65,659 | $10,266 | $55,393 |
| 2022 | $4,771 | $53,114 | $8,304 | $44,810 |
| 2021 | $4,057 | $50,113 | $7,835 | $42,278 |
| 2020 | $4,029 | $49,593 | $7,754 | $41,839 |
| 2019 | $3,889 | $49,326 | $7,712 | $41,614 |
| 2018 | $3,841 | $48,803 | $7,630 | $41,173 |
| 2017 | $3,704 | $48,803 | $7,630 | $41,173 |
| 2016 | $3,663 | $48,803 | $7,630 | $41,173 |
| 2015 | $3,552 | $47,659 | $7,451 | $40,208 |
| 2014 | $3,508 | $47,659 | $7,451 | $40,208 |
| 2013 | -- | $47,659 | $7,451 | $40,208 |
Agents Affiliated with this Home
-

Seller's Agent in 2022
Bradley Park
RE/MAX
(309) 826-5997
58 Total Sales
-

Buyer's Agent in 2022
Carrie Troll
CORE 3 Commercial Real Estate
(331) 452-6860
45 Total Sales
-
R
Seller's Agent in 2015
Rajendra Joshi
CiV Realty
(309) 287-9639
7 Total Sales
-

Buyer's Agent in 2015
Bryan Dillow
eXp Realty
(309) 531-8309
193 Total Sales
-
S
Seller's Agent in 2014
Susan Temple
JimMaloof REALTOR® Bloomington
-

Buyer's Agent in 2014
Noelle Burns
RE/MAX
(309) 830-2404
243 Total Sales
Map
Source: Midwest Real Estate Data (MRED)
MLS Number: 11257648
APN: 14-33-283-036
- 5 Broadway Place
- 4 Clinton Place
- 1404 Fell Ave
- 1314 Fell Ave
- 1205 N Clinton Blvd
- 1206 Maplewood Dr
- 107 E Division St
- 1104 N Clinton Blvd
- 10 Kent Dr
- 1120 N State St
- 9 Payne Place
- 1003 S University St
- 14 Grandview Dr
- 1010 N Prairie St
- 805 E Chestnut St
- 1213 N Madison St
- 5 Ardith Dr
- 207 W Graham St
- 622 E Mulberry St
- 309 Victor Place
