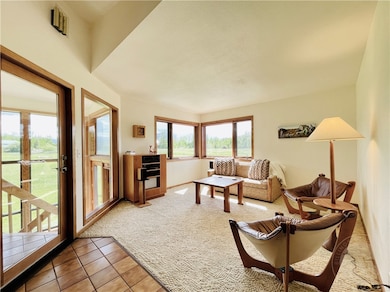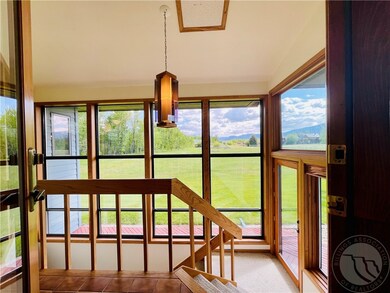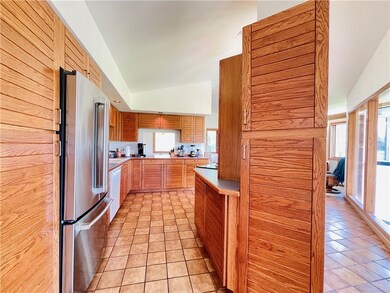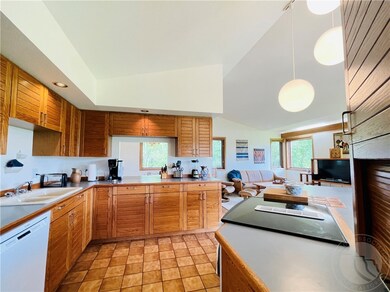20 Broken Spoke Ln Red Lodge, MT 59068
Estimated payment $4,250/month
Highlights
- Waterfront
- Deck
- 4 Car Detached Garage
- Red Lodge High School Rated A-
- Contemporary Architecture
- Interior Lot
About This Home
The views from the upper level of the home are huge of RLM. Home is set in a pastoral setting with Wallis ditch running through the 4.21 acre property. The custom, passive solar, earth berm home was built by local contractor Anthony Sommerfeld. Talk about energy savings. Please see Supplements for electric energy use. Let's talk Garage/Shop. It is a total of 2,580 SF. Half of the garage is approx. 30 x 50. This side of the garage has 3 9x7 garage doors with space for 3 cars and a shop. The shop area does have 220. The other half of the garage is approx. 1,020 SF. This side of the garage has a 10x10 garage door with pavers and gravel floor. There area above the garage is huge with height being tall enough for a basketball hoop. There is more storage than you will know what to do with making everyone happy. This is worth the look so come take a peek.
Listing Agent
C Mor Red Lodge Real Estate Brokerage Phone: 406-855-2123 License #RRE-BRO-LIC-8925 Listed on: 05/26/2025
Home Details
Home Type
- Single Family
Est. Annual Taxes
- $3,487
Year Built
- Built in 1987
Lot Details
- 4.21 Acre Lot
- Waterfront
- Interior Lot
- Level Lot
- Sprinkler System
Parking
- 4 Car Detached Garage
- Workshop in Garage
- Additional Parking
Home Design
- Contemporary Architecture
- Split Foyer
- Shingle Roof
- Asphalt Roof
- Wood Siding
Interior Spaces
- 3,016 Sq Ft Home
- 2-Story Property
- Property Views
Kitchen
- Oven
- Range
- Dishwasher
Bedrooms and Bathrooms
- 4 Bedrooms | 2 Main Level Bedrooms
- 2 Full Bathrooms
Laundry
- Laundry Room
- Dryer
- Washer
Basement
- Basement Fills Entire Space Under The House
- Exterior Basement Entry
- Natural lighting in basement
Outdoor Features
- Deck
- Patio
Schools
- Red Lodge Elementary And Middle School
- Red Lodge High School
Utilities
- Well
- Septic Tank
Community Details
- Ullom Subdivision
Listing and Financial Details
- Assessor Parcel Number 8003200
Map
Home Values in the Area
Average Home Value in this Area
Tax History
| Year | Tax Paid | Tax Assessment Tax Assessment Total Assessment is a certain percentage of the fair market value that is determined by local assessors to be the total taxable value of land and additions on the property. | Land | Improvement |
|---|---|---|---|---|
| 2024 | $3,487 | $597,400 | $0 | $0 |
| 2023 | $3,432 | $597,400 | $0 | $0 |
| 2022 | $3,001 | $435,100 | $0 | $0 |
| 2021 | $2,895 | $435,100 | $0 | $0 |
| 2020 | $2,973 | $431,700 | $0 | $0 |
| 2019 | $3,025 | $431,700 | $0 | $0 |
| 2018 | $2,765 | $392,900 | $0 | $0 |
| 2017 | $2,820 | $392,900 | $0 | $0 |
| 2016 | $2,963 | $410,523 | $0 | $0 |
| 2015 | $2,816 | $410,523 | $0 | $0 |
| 2014 | $2,497 | $201,453 | $0 | $0 |
Property History
| Date | Event | Price | Change | Sq Ft Price |
|---|---|---|---|---|
| 05/26/2025 05/26/25 | For Sale | $749,700 | -- | $249 / Sq Ft |
Source: Billings Multiple Listing Service
MLS Number: 353054
APN: 10-0356-02-2-12-03-0000
- 308 Two Mile Bridge Rd
- 27 Collins Ln
- 17 Spencer Rd
- 7510 Us Highway 212
- 3 Zumbrun Rd
- NSN W Bench Rd
- 16 Clear Creek School Rd
- 450 Two Mile Bridge Rd
- 43 Horseshoe Trail
- 7611 Us Highway 212
- TBD-Lot 10 Horseshoe Trail
- TBD-Lot 16 Horseshoe Trail
- TBD-Lot 5 Horseshoe Trail
- 22 Kent Ln
- 68 Fox East Bench Rd
- 17 Bighorn Ln
- 23 Bighorn Ln
- NSN Dell Road (Lot 7)
- 34 Elbow Creek Rd
- NSN Lightning Ln







