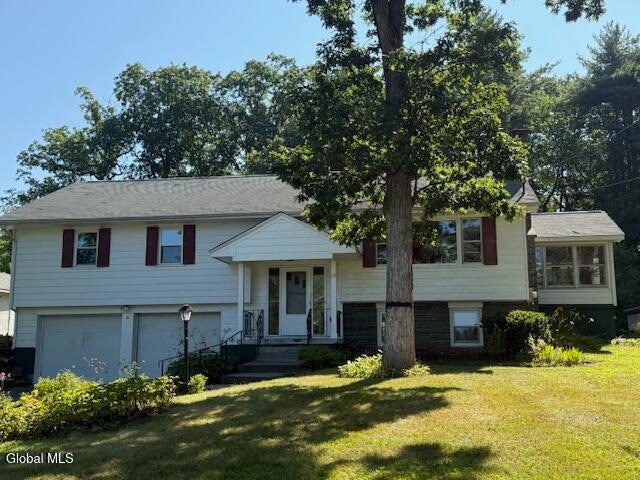20 Bruce Dr Alplaus, NY 12008
Stoodley Corners NeighborhoodEstimated payment $2,233/month
Highlights
- View of Trees or Woods
- 0.87 Acre Lot
- Living Room with Fireplace
- Craig Elementary School Rated A-
- Wood Burning Stove
- Raised Ranch Architecture
About This Home
Great find for this 3 BR 2 BA Raised Ranch in the well sought after Hamlet of Alplaus with the added bonus of Niskayuna Schools. This one owner home was lovingly built by a local contractor as the family home in 1967. The home offers large and quiet front and rear yards on more than a 3/4 acre lot for family fun and entertaining. The previous owners were avid flower and vegetable gardeners. Existing garden beds can easily be made use of by a new owner. The rear property includes natural wooded space. The Four season room with a south facing bay window makes a relaxing sun porch, office, or kids play area. Finished basement can be a 4th BR or in-law apt. Priced well and excellent bones. Your touches will make an outstanding home to enjoy!
Home Details
Home Type
- Single Family
Est. Annual Taxes
- $4,895
Year Built
- Built in 1966
Lot Details
- 0.87 Acre Lot
- Lot Dimensions are 135x250x136x270
- Level Lot
- Garden
- Property is zoned Single Residence
Parking
- 2 Car Attached Garage
- Heated Garage
- Workshop in Garage
- Driveway
- Off-Street Parking
Property Views
- Woods
- Forest
- Garden
Home Design
- Raised Ranch Architecture
- Block Foundation
- Aluminum Siding
- Asphalt
Interior Spaces
- 2,225 Sq Ft Home
- 2-Story Property
- Built-In Features
- Chair Railings
- Wood Burning Stove
- Self Contained Fireplace Unit Or Insert
- Shutters
- Garden Windows
- Window Screens
- Sliding Doors
- Entryway
- Family Room
- Living Room with Fireplace
- 2 Fireplaces
- Dining Room
- Pull Down Stairs to Attic
Kitchen
- Eat-In Kitchen
- Electric Oven
- Range Hood
- Dishwasher
Flooring
- Wood
- Laminate
- Vinyl
Bedrooms and Bathrooms
- 3 Bedrooms
- Primary Bedroom on Main
- Bathroom on Main Level
- 2 Full Bathrooms
- Ceramic Tile in Bathrooms
Laundry
- Laundry on main level
- Washer and Dryer
Finished Basement
- Heated Basement
- Walk-Out Basement
- Interior Basement Entry
- Fireplace in Basement
Home Security
- Storm Windows
- Storm Doors
- Carbon Monoxide Detectors
- Fire and Smoke Detector
- Firewall
Eco-Friendly Details
- Green Energy Fireplace or Wood Stove
Outdoor Features
- Exterior Lighting
- Shed
- Side Porch
Schools
- Glencliff Elementary School
- Niskayuna High School
Utilities
- Forced Air Heating and Cooling System
- Heating System Uses Oil
- Heating System Uses Wood
- 200+ Amp Service
Community Details
- No Home Owners Association
Listing and Financial Details
- Legal Lot and Block 21.000 / 2
- Assessor Parcel Number 422289 23.18-2-21
Map
Home Values in the Area
Average Home Value in this Area
Tax History
| Year | Tax Paid | Tax Assessment Tax Assessment Total Assessment is a certain percentage of the fair market value that is determined by local assessors to be the total taxable value of land and additions on the property. | Land | Improvement |
|---|---|---|---|---|
| 2024 | $4,771 | $203,900 | $37,700 | $166,200 |
| 2023 | $4,771 | $203,900 | $37,700 | $166,200 |
| 2022 | $8,428 | $203,900 | $37,700 | $166,200 |
| 2021 | $8,458 | $203,900 | $37,700 | $166,200 |
| 2020 | $3,361 | $203,900 | $37,700 | $166,200 |
| 2019 | $3,297 | $203,900 | $37,700 | $166,200 |
| 2018 | $5,191 | $203,900 | $37,700 | $166,200 |
| 2017 | $6,342 | $203,900 | $37,700 | $166,200 |
| 2016 | $6,334 | $203,900 | $37,700 | $166,200 |
| 2015 | -- | $203,900 | $37,700 | $166,200 |
| 2014 | -- | $203,900 | $37,700 | $166,200 |
Property History
| Date | Event | Price | Change | Sq Ft Price |
|---|---|---|---|---|
| 08/15/2025 08/15/25 | For Sale | $335,000 | -- | $151 / Sq Ft |
Source: Global MLS
MLS Number: 202523963
APN: 023-018-0002-021-000-0000
- 1 Rivercrest Dr
- 1003 Grayson Place
- L15.2 Glenridge Ct
- 199 Maple Ave Extension
- 803 Grayson Place
- 2544 Aqueduct Rd
- 39 East St
- 17 Jordan Ln
- 20 Espen Place
- Willow Plan at Harmon Grove - Trademark Series
- Capri II Plan at Harmon Grove - Trademark Series
- Brookdale I Plan at Harmon Grove - Trademark Series
- Gramercy II Plan at Harmon Grove - Trademark Series
- Worthington Plan at Harmon Grove - Trademark Series
- Lancaster Plan at Harmon Grove - Trademark Series
- Tyler Plan at Harmon Grove - Trademark Series
- Oakhill Plan at Harmon Grove - Trademark Series
- Gramercy I Plan at Harmon Grove - Trademark Series
- Preston II Plan at Harmon Grove - Trademark Series
- Cypress Plan at Harmon Grove - Trademark Series
- 313 Butterfield Ave
- 5 Ledge Dr
- 2 Rivers Run Dr
- 14 Glenridge Rd
- 1187 Hillside Ave
- 540 Northend Dr Unit 2203
- 540 Northend Dr Unit 3210
- 6 Alice Wagner Way Unit 16
- 301 Connor Ct
- 11-21 Ashdown Rd Unit 17A
- 1515 Hillside Ave
- 133 Saratoga Rd
- 2150 Rosa Rd
- 1275 Gerling St
- 1455 Dorwaldt Blvd
- 100 Reserve Dr
- 1809 van Vranken Ave Unit Front unit
- 457 Dutch Meadows Ln
- 221 Harborside Dr
- 901 Nott St Unit 2







