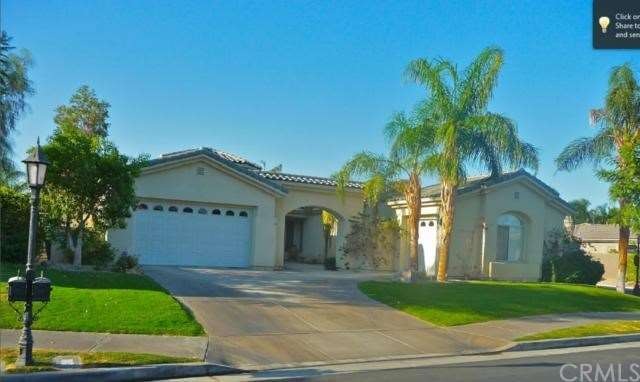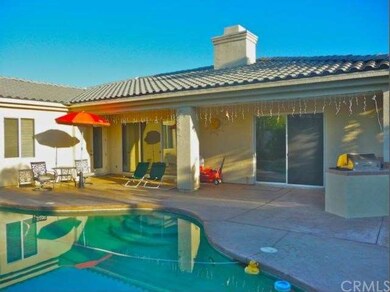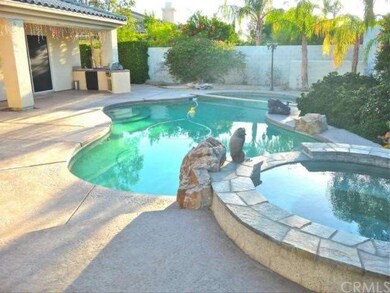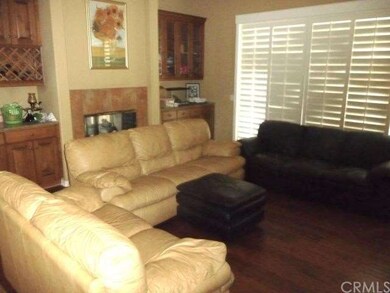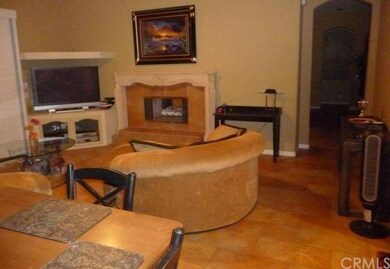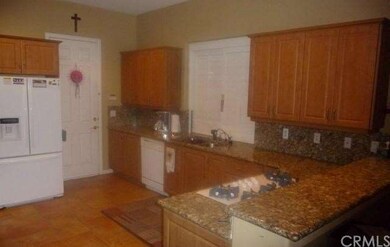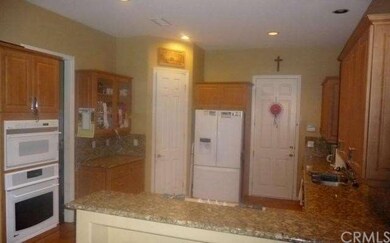
20 Buckingham Way Rancho Mirage, CA 92270
Highlights
- Private Pool
- Plantation Shutters
- Central Heating and Cooling System
- Pool View
- 2 Car Attached Garage
- Carpet
About This Home
As of February 2017A COUNTESS MODEL IS AVAILABLE! Very nicely upgraded. There are plantation shutters throughout. Stone tile floors, custom Hennessy wood floors in the family room and upgraded carpet in the bedrooms. The kitchen has BULL NOSED SLAB GRANITE with color upgrade and full backsplash. The walk in pantry is like a walk in closet. There is a two way fireplace between the family room and the living room. The living room has a gorgeous custom wet bar and china cabinet running the length of the wall. Jack and Jill bedrooms with double sinks. There is also a deluxe security system and tinted windows. The spacious backyard is professionally landscaped and has a PEBBLE TECH pool and spa with a variable pool filter. There is quartzite surround on the spa as well as the pool water line. Upgraded 1,500 square feet of patio decking! The built in barbecue with extra counter, sink and refrigerator with ice maker make it perfect for relaxing or entertaining! Permit ready for optional private Casita. This turnkey property is a must see.
Last Agent to Sell the Property
Kayla Kraemer
California Classic Properties License #01430874 Listed on: 12/22/2013
Home Details
Home Type
- Single Family
Est. Annual Taxes
- $8,076
Year Built
- Built in 2003
HOA Fees
- $225 Monthly HOA Fees
Parking
- 2 Car Attached Garage
Interior Spaces
- 2,893 Sq Ft Home
- 1-Story Property
- Plantation Shutters
- Family Room with Fireplace
- Living Room with Fireplace
- Carpet
- Pool Views
Bedrooms and Bathrooms
- 3 Bedrooms
Pool
- Private Pool
- In Ground Spa
Additional Features
- 0.31 Acre Lot
- Central Heating and Cooling System
Community Details
- Victoria Falls Association
Listing and Financial Details
- Tax Lot 76
- Tax Tract Number 29887
- Assessor Parcel Number 676530052
Ownership History
Purchase Details
Home Financials for this Owner
Home Financials are based on the most recent Mortgage that was taken out on this home.Purchase Details
Home Financials for this Owner
Home Financials are based on the most recent Mortgage that was taken out on this home.Purchase Details
Purchase Details
Home Financials for this Owner
Home Financials are based on the most recent Mortgage that was taken out on this home.Purchase Details
Home Financials for this Owner
Home Financials are based on the most recent Mortgage that was taken out on this home.Purchase Details
Home Financials for this Owner
Home Financials are based on the most recent Mortgage that was taken out on this home.Purchase Details
Home Financials for this Owner
Home Financials are based on the most recent Mortgage that was taken out on this home.Similar Homes in the area
Home Values in the Area
Average Home Value in this Area
Purchase History
| Date | Type | Sale Price | Title Company |
|---|---|---|---|
| Grant Deed | $495,000 | Title 365 | |
| Grant Deed | $412,000 | Title 365 | |
| Trustee Deed | $721,244 | None Available | |
| Interfamily Deed Transfer | -- | Financial Title Company | |
| Interfamily Deed Transfer | -- | Chicago Title Co | |
| Grant Deed | $475,000 | Multiple | |
| Grant Deed | $382,500 | Orange Coast Title |
Mortgage History
| Date | Status | Loan Amount | Loan Type |
|---|---|---|---|
| Previous Owner | $0 | Unknown | |
| Previous Owner | $153,000 | Credit Line Revolving | |
| Previous Owner | $612,000 | Negative Amortization | |
| Previous Owner | $156,150 | Credit Line Revolving | |
| Previous Owner | $608,000 | Negative Amortization | |
| Previous Owner | $100,000 | Credit Line Revolving | |
| Previous Owner | $90,000 | Credit Line Revolving | |
| Previous Owner | $464,000 | Unknown | |
| Previous Owner | $95,000 | Stand Alone Second | |
| Previous Owner | $380,000 | No Value Available | |
| Previous Owner | $175,000 | No Value Available |
Property History
| Date | Event | Price | Change | Sq Ft Price |
|---|---|---|---|---|
| 02/14/2017 02/14/17 | Sold | $495,000 | -1.0% | $171 / Sq Ft |
| 01/24/2017 01/24/17 | Pending | -- | -- | -- |
| 01/09/2017 01/09/17 | Price Changed | $499,900 | -5.7% | $173 / Sq Ft |
| 12/09/2016 12/09/16 | Price Changed | $529,900 | -3.6% | $183 / Sq Ft |
| 11/10/2016 11/10/16 | Price Changed | $549,900 | -8.4% | $190 / Sq Ft |
| 11/10/2016 11/10/16 | For Sale | $600,000 | +45.8% | $207 / Sq Ft |
| 02/29/2016 02/29/16 | Sold | $411,600 | -16.8% | $156 / Sq Ft |
| 02/10/2016 02/10/16 | Pending | -- | -- | -- |
| 01/14/2016 01/14/16 | Price Changed | $495,000 | -2.9% | $188 / Sq Ft |
| 01/06/2016 01/06/16 | Price Changed | $509,900 | -4.8% | $194 / Sq Ft |
| 12/16/2015 12/16/15 | For Sale | $535,700 | 0.0% | $203 / Sq Ft |
| 11/25/2015 11/25/15 | Pending | -- | -- | -- |
| 10/19/2015 10/19/15 | For Sale | $535,700 | +5.0% | $203 / Sq Ft |
| 01/30/2014 01/30/14 | Sold | $510,000 | +2.0% | $176 / Sq Ft |
| 12/22/2013 12/22/13 | For Sale | $499,999 | 0.0% | $173 / Sq Ft |
| 10/30/2013 10/30/13 | Price Changed | $499,999 | 0.0% | $173 / Sq Ft |
| 07/19/2013 07/19/13 | Pending | -- | -- | -- |
| 06/24/2013 06/24/13 | For Sale | $499,999 | -- | $173 / Sq Ft |
Tax History Compared to Growth
Tax History
| Year | Tax Paid | Tax Assessment Tax Assessment Total Assessment is a certain percentage of the fair market value that is determined by local assessors to be the total taxable value of land and additions on the property. | Land | Improvement |
|---|---|---|---|---|
| 2025 | $8,076 | $1,005,347 | $143,617 | $861,730 |
| 2023 | $8,076 | $552,176 | $138,041 | $414,135 |
| 2022 | $7,875 | $541,350 | $135,335 | $406,015 |
| 2021 | $7,699 | $530,736 | $132,682 | $398,054 |
| 2020 | $7,362 | $525,295 | $131,322 | $393,973 |
| 2019 | $7,326 | $514,997 | $128,748 | $386,249 |
| 2018 | $7,112 | $504,900 | $126,225 | $378,675 |
| 2017 | $6,087 | $419,832 | $105,060 | $314,772 |
| 2016 | $6,834 | $490,000 | $115,000 | $375,000 |
| 2015 | $10,281 | $559,000 | $136,000 | $423,000 |
| 2014 | $7,563 | $557,000 | $135,000 | $422,000 |
Agents Affiliated with this Home
-
P
Seller's Agent in 2017
Polly Watts
Wedgewood Homes Realty
-
K
Buyer's Agent in 2017
Ken Killion
Coldwell Banker Residential Brokerage
-
V
Seller's Agent in 2016
Virginia Merrick
NON-MEMBER/NBA or BTERM OFFICE
-
N
Buyer's Agent in 2016
NoEmail NoEmail
NONMEMBER MRML
(646) 541-2551
5,761 Total Sales
-
K
Seller's Agent in 2014
Kayla Kraemer
California Classic Properties
Map
Source: California Regional Multiple Listing Service (CRMLS)
MLS Number: PW13131111
APN: 676-530-052
- 6 Cambridge Ct
- 7 King Edward Ct
- 6 Bristol Ct
- 30 Hilton Head Dr
- 6 Oak Tree Dr
- 14 Via Linea
- 48 Oak Tree Dr
- 15 Via Montagna
- 32 Colonial Dr
- 34777 Via Josefina
- 53 Pine Valley Dr
- 57 Pine Valley Dr
- 35 Radiance Dr
- 30 San Juan Dr
- 12102 Turnberry Dr
- 3 Champagne Cir
- 72125 Via Vail
- 30 Oakmont Dr
- 111 Augusta Dr
- 12115 Turnberry Dr
