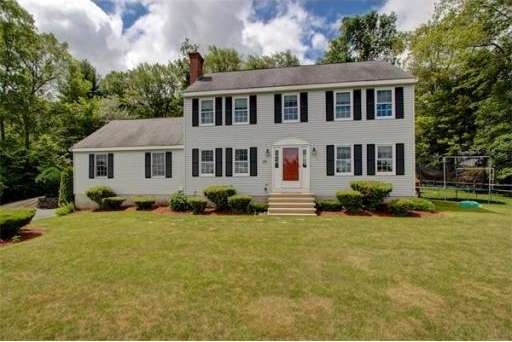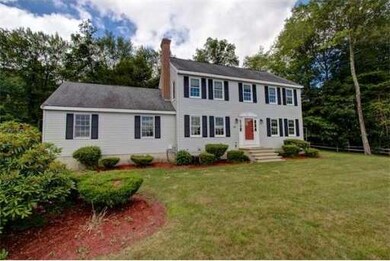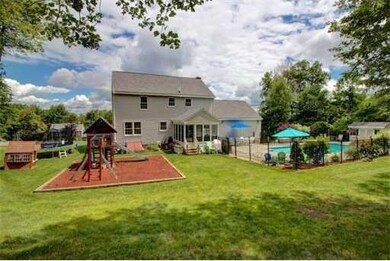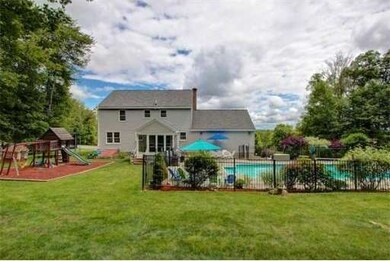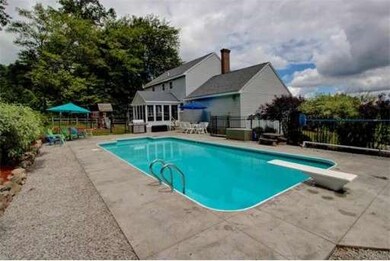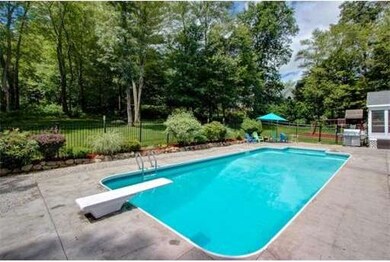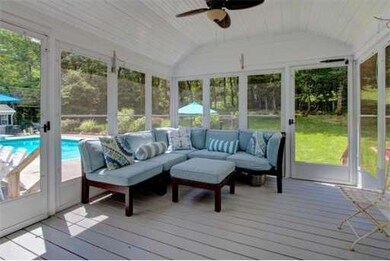
20 Butler Rd Mendon, MA 01756
About This Home
As of May 2020Pottery Barn Perfection... This gorgeous colonial has EVERYTHING you need to make your new home your castle. Beautiful vista views, pretty yet private neighborhood setting with treed lot and stunning inground pool, storage cabana, play area, outdoor fire area, enclosed patio, amazing screened three season porch-beautiful landscaping-vacation right at home for years to come. Comfortable floorplan-updated kitchen with newer center island, granite and stainless appliances-eating area, beadboard and crown molding details-open dining room into formal living room-family room with fireplace and wainscoating (currently used as formal dining room) plus media room/playroom in lower level. Three generous sized bedrooms plus master suite. All baths have been remodeled -numerous updates including all new windows throughout, new light fixtures, detailed carpentry work throughout-shows like new.
Last Agent to Sell the Property
Susan Moore
RE/MAX Executive Realty License #449521026 Listed on: 07/07/2014

Last Buyer's Agent
Maureen Eagan
Coldwell Banker Realty - Framingham License #449502766
Home Details
Home Type
Single Family
Est. Annual Taxes
$8,171
Year Built
1996
Lot Details
0
Listing Details
- Lot Description: Wooded, Paved Drive
- Special Features: None
- Property Sub Type: Detached
- Year Built: 1996
Interior Features
- Has Basement: Yes
- Fireplaces: 1
- Primary Bathroom: Yes
- Number of Rooms: 10
- Amenities: Park, Stables, Public School
- Energy: Insulated Windows, Storm Doors, Prog. Thermostat
- Flooring: Wood, Tile, Wall to Wall Carpet
- Interior Amenities: Cable Available
- Basement: Full, Partially Finished, Sump Pump
- Bedroom 2: Second Floor, 11X14
- Bedroom 3: Second Floor, 10X12
- Bedroom 4: Second Floor, 8X14
- Bathroom #1: First Floor, 5X8
- Bathroom #2: Second Floor, 7X7
- Bathroom #3: Second Floor, 7X8
- Kitchen: First Floor, 13X18
- Laundry Room: First Floor, 5X8
- Living Room: First Floor, 11X13
- Master Bedroom: Second Floor, 18X12
- Master Bedroom Description: Closet - Walk-in, Flooring - Wall to Wall Carpet, Cable Hookup
- Dining Room: First Floor, 11X11
- Family Room: First Floor, 11X15
Exterior Features
- Construction: Frame
- Exterior: Vinyl
- Exterior Features: Porch - Screened, Patio, Patio - Enclosed, Pool - Inground, Cabana, Storage Shed, Professional Landscaping, Decorative Lighting, Screens, Stone Wall
- Foundation: Poured Concrete
Garage/Parking
- Garage Parking: Attached, Side Entry, Insulated
- Garage Spaces: 2
- Parking: Off-Street, Paved Driveway
- Parking Spaces: 10
Utilities
- Cooling Zones: 2
- Heat Zones: 3
- Hot Water: Oil
- Utility Connections: for Electric Range, for Electric Oven, Washer Hookup
Condo/Co-op/Association
- HOA: No
Ownership History
Purchase Details
Home Financials for this Owner
Home Financials are based on the most recent Mortgage that was taken out on this home.Purchase Details
Home Financials for this Owner
Home Financials are based on the most recent Mortgage that was taken out on this home.Purchase Details
Home Financials for this Owner
Home Financials are based on the most recent Mortgage that was taken out on this home.Purchase Details
Home Financials for this Owner
Home Financials are based on the most recent Mortgage that was taken out on this home.Purchase Details
Home Financials for this Owner
Home Financials are based on the most recent Mortgage that was taken out on this home.Similar Homes in Mendon, MA
Home Values in the Area
Average Home Value in this Area
Purchase History
| Date | Type | Sale Price | Title Company |
|---|---|---|---|
| Not Resolvable | $525,000 | None Available | |
| Not Resolvable | $445,000 | -- | |
| Deed | $485,900 | -- | |
| Deed | $226,000 | -- | |
| Deed | $186,700 | -- |
Mortgage History
| Date | Status | Loan Amount | Loan Type |
|---|---|---|---|
| Open | $200,000 | Commercial | |
| Open | $367,500 | New Conventional | |
| Previous Owner | $15,000 | Unknown | |
| Previous Owner | $392,600 | Stand Alone Refi Refinance Of Original Loan | |
| Previous Owner | $400,500 | New Conventional | |
| Previous Owner | $322,000 | Stand Alone Refi Refinance Of Original Loan | |
| Previous Owner | $359,000 | Purchase Money Mortgage | |
| Previous Owner | $78,310 | No Value Available | |
| Previous Owner | $195,000 | No Value Available | |
| Previous Owner | $230,000 | No Value Available | |
| Previous Owner | $230,000 | No Value Available | |
| Previous Owner | $203,400 | Purchase Money Mortgage | |
| Previous Owner | $149,300 | Purchase Money Mortgage |
Property History
| Date | Event | Price | Change | Sq Ft Price |
|---|---|---|---|---|
| 05/27/2020 05/27/20 | Sold | $525,000 | +1.0% | $232 / Sq Ft |
| 04/22/2020 04/22/20 | Pending | -- | -- | -- |
| 04/20/2020 04/20/20 | For Sale | $519,900 | +16.8% | $230 / Sq Ft |
| 10/06/2014 10/06/14 | Sold | $445,000 | 0.0% | $197 / Sq Ft |
| 07/26/2014 07/26/14 | Pending | -- | -- | -- |
| 07/11/2014 07/11/14 | Off Market | $445,000 | -- | -- |
| 07/07/2014 07/07/14 | For Sale | $445,000 | -- | $197 / Sq Ft |
Tax History Compared to Growth
Tax History
| Year | Tax Paid | Tax Assessment Tax Assessment Total Assessment is a certain percentage of the fair market value that is determined by local assessors to be the total taxable value of land and additions on the property. | Land | Improvement |
|---|---|---|---|---|
| 2025 | $8,171 | $610,200 | $164,700 | $445,500 |
| 2024 | $8,023 | $585,200 | $158,400 | $426,800 |
| 2023 | $7,820 | $535,600 | $141,300 | $394,300 |
| 2022 | $7,642 | $495,900 | $137,700 | $358,200 |
| 2021 | $7,238 | $431,100 | $133,600 | $297,500 |
| 2020 | $6,876 | $410,500 | $133,600 | $276,900 |
| 2019 | $6,708 | $400,700 | $129,700 | $271,000 |
| 2018 | $6,998 | $412,600 | $162,200 | $250,400 |
| 2017 | $6,491 | $365,700 | $129,700 | $236,000 |
| 2016 | $6,388 | $370,300 | $137,700 | $232,600 |
| 2015 | $5,848 | $365,300 | $137,700 | $227,600 |
| 2014 | $5,593 | $349,100 | $133,500 | $215,600 |
Agents Affiliated with this Home
-
Denise Archer
D
Seller's Agent in 2020
Denise Archer
Coldwell Banker Realty - Franklin
(508) 561-6592
18 Total Sales
-
Gizely Guimaraes

Buyer's Agent in 2020
Gizely Guimaraes
Keller Williams Pinnacle Central
(508) 614-0953
59 Total Sales
-
S
Seller's Agent in 2014
Susan Moore
RE/MAX
-
M
Buyer's Agent in 2014
Maureen Eagan
Coldwell Banker Realty - Framingham
Map
Source: MLS Property Information Network (MLS PIN)
MLS Number: 71710450
APN: MEND-000022-000111-000020
- 14 Carpenter Hill Rd Unit A
- 25 Ashkins Dr
- 9 Vincent Rd
- 114 Millville Rd
- 112 Millville Rd
- 111 Providence St
- 69 Providence St
- 72 Providence St
- 8 Puffer Dr
- 58 Uxbridge Rd
- 50 Uxbridge Rd
- 9 Oak Hill Rd
- 77 Park St
- 25 Bens Way
- 22 Crestwood Dr
- 4 Crestwood Dr
- 15 Crestwood Dr
- 49 Asylum St
- 2 Crestview Dr
- 8 Pine Needle Rd
