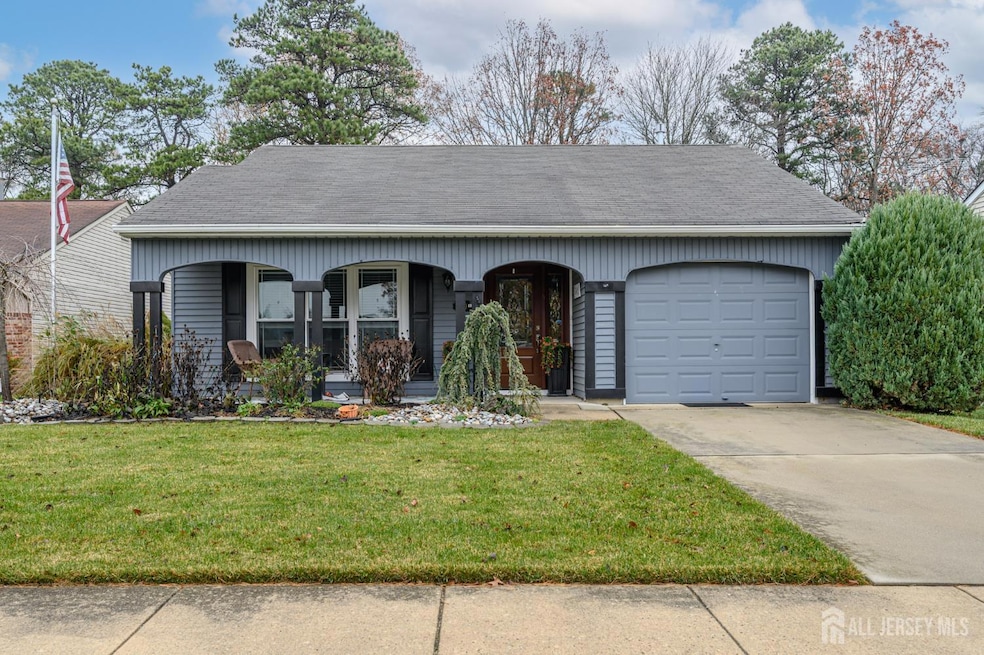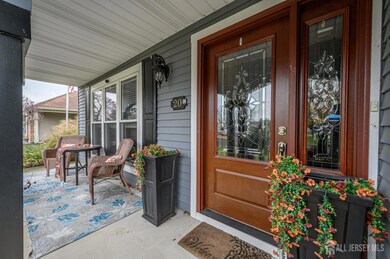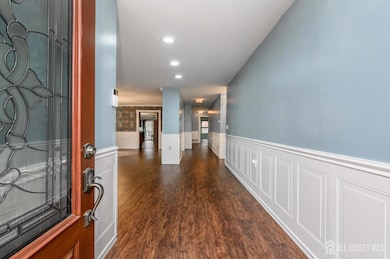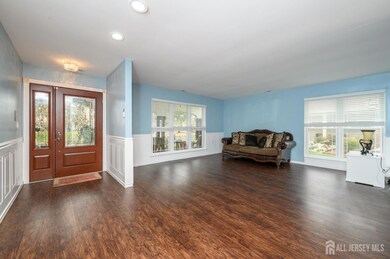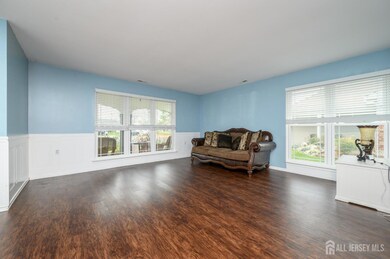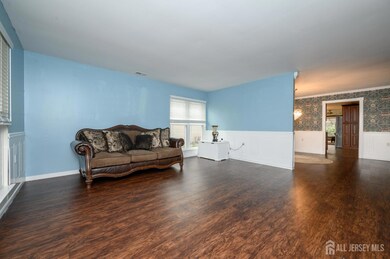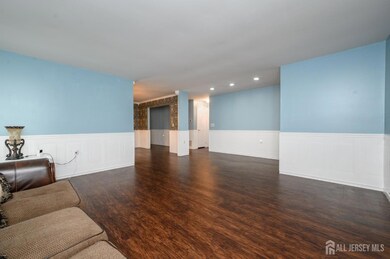20 Buxton Ct Southampton, NJ 08088
Estimated payment $2,376/month
Highlights
- Golf Course Community
- In Ground Pool
- Active Adult
- Fitness Center
- RV Access or Parking
- RV Parking in Community
About This Home
Leisuretown of Southampton premieres the one you've been waiting for. Pulling up you will notice the tasteful landscaping along with an inviting front porch. Make your way through the beautiful Fiberglass mahogany finish front door you will notice this home checks all the boxes... natural gas, private as it backs to the woods, 2 bedroom with 2 full bathrooms, large square footage (1714 Sqft), garage entrance into the home with built in cabinetry for extra storage, pull down loft storage with cedar closet, a gas fireplace, Windows were replaced with Custom Jantek windows featuring Decorative Prairie grids and a chef's kitchen. The upgraded gourmet kitchen features pull outs (spice racks/pot/pans/cooking sheets), under cabinet swing out KitchenAid mixer stand, a baking station, double wall oven, gas cooktop, custom two toned cabinets with leaded glass insets, delightful breakfast bar, and granite countertops. This is any cook's dream! With an open concept this home is great for entertaining. Leaving the family room through the sliding glass door to the deck out back. The private backyard features a nicely landscaped area and backs to the woods. This home has what you are looking for. Don't wait, make an appointment today!
Home Details
Home Type
- Single Family
Est. Annual Taxes
- $4,747
Year Built
- Built in 1988
Lot Details
- 5,750 Sq Ft Lot
- Lot Dimensions are 115.00 x 50.00
- Level Lot
- Sprinkler System
- Wooded Lot
- Private Yard
- Property is zoned RDPL
Parking
- 1 Car Attached Garage
- Garage Door Opener
- Driveway
- On-Street Parking
- Open Parking
- RV Access or Parking
Home Design
- Asphalt Roof
Interior Spaces
- 1,714 Sq Ft Home
- 1-Story Property
- Ceiling Fan
- Gas Fireplace
- Insulated Windows
- Drapes & Rods
- Blinds
- Family Room
- Living Room
- Formal Dining Room
- Attic
Kitchen
- Eat-In Kitchen
- Breakfast Bar
- Double Self-Cleaning Oven
- Range
- Recirculated Exhaust Fan
- Microwave
- Dishwasher
- Granite Countertops
- Disposal
Flooring
- Wood
- Ceramic Tile
- Vinyl
Bedrooms and Bathrooms
- 2 Bedrooms
- Cedar Closet
- Walk-In Closet
- 2 Full Bathrooms
- Bathtub and Shower Combination in Primary Bathroom
- Walk-in Shower
Laundry
- Laundry Room
- Dryer
- Washer
Home Security
- Home Security System
- Security Gate
Outdoor Features
- In Ground Pool
- Deck
- Porch
Location
- Property is near public transit
- Property is near shops
Utilities
- Forced Air Heating and Cooling System
- Electric Air Filter
- Vented Exhaust Fan
- Gas Water Heater
Community Details
Overview
- Active Adult
- Property has a Home Owners Association
- Association fees include common area maintenance, trash
- Leisuretown Subdivision
- The community has rules related to vehicle restrictions
- RV Parking in Community
Amenities
- Clubhouse
- Game Room
- Billiard Room
- Recreation Room
Recreation
- Golf Course Community
- Tennis Courts
- Bocce Ball Court
- Shuffleboard Court
- Fitness Center
- Community Pool
- Horseshoe Lawn Game
- Bike Trail
Security
- Gated Community
Map
Home Values in the Area
Average Home Value in this Area
Tax History
| Year | Tax Paid | Tax Assessment Tax Assessment Total Assessment is a certain percentage of the fair market value that is determined by local assessors to be the total taxable value of land and additions on the property. | Land | Improvement |
|---|---|---|---|---|
| 2025 | $4,747 | $143,900 | $42,000 | $101,900 |
| 2024 | $4,572 | $143,900 | $42,000 | $101,900 |
| 2023 | $4,572 | $143,900 | $42,000 | $101,900 |
| 2022 | $4,411 | $143,900 | $42,000 | $101,900 |
| 2021 | $4,314 | $143,900 | $42,000 | $101,900 |
| 2020 | $4,219 | $143,900 | $42,000 | $101,900 |
| 2019 | $4,128 | $143,900 | $42,000 | $101,900 |
| 2018 | $4,032 | $143,900 | $42,000 | $101,900 |
| 2017 | $3,796 | $143,900 | $42,000 | $101,900 |
| 2016 | $3,710 | $143,900 | $42,000 | $101,900 |
| 2015 | $3,585 | $143,900 | $42,000 | $101,900 |
| 2014 | $3,450 | $143,900 | $42,000 | $101,900 |
Property History
| Date | Event | Price | List to Sale | Price per Sq Ft | Prior Sale |
|---|---|---|---|---|---|
| 11/21/2025 11/21/25 | For Sale | $375,000 | +53.1% | $219 / Sq Ft | |
| 05/31/2019 05/31/19 | Sold | $245,000 | -2.0% | $143 / Sq Ft | View Prior Sale |
| 04/22/2019 04/22/19 | Pending | -- | -- | -- | |
| 02/27/2019 02/27/19 | For Sale | $249,900 | -- | $146 / Sq Ft |
Purchase History
| Date | Type | Sale Price | Title Company |
|---|---|---|---|
| Deed | $245,000 | Turnkey Title Llc |
Mortgage History
| Date | Status | Loan Amount | Loan Type |
|---|---|---|---|
| Open | $196,000 | New Conventional |
Source: All Jersey MLS
MLS Number: 2607637R
APN: 33-02702-62-00009
- 240 Huntington Dr
- 248 Huntington Dr
- 985 Westminster Dr N
- 1 Westminster Dr S
- 21 Westminster Dr S
- 224 Huntington Dr
- 6 Chelsea Place
- 37 Stratford Rd
- 33 Dunstable Rd
- 48 Dunstable Rd
- 25 Dunstable Rd
- 36 Cotherstone Dr
- 19 Dunstable Rd
- 47 Chatham Place
- 10 Dunstable Rd
- 7 Sherwood Place
- 14 Burtons Dr
- 39 Chelsea Place
- 68 Finchley Ct
- 5 Dutchess Ct
- 224 Huntington Dr
- 1979 Route 206
- 250 Purdue Ave
- 224 Swarthmore Ct
- 191 W Hampton St
- 930 Pemberton Browns Mills Rd
- 311 Stephens Rise
- 38 Hanover St
- 163 Lemmon Ave
- 201 Kinsley Rd
- 176 Lemmon Ave
- 100 Haynes Run
- 100 Dorchester Dr
- 44 Autumn Park Dr
- 4 Friends Ave
- 41 Cherry St
- 10 Carob Ct
- 149 Medford Mount Holly Rd
- 804 Woodchip Rd
- 1401 Windmill Way
