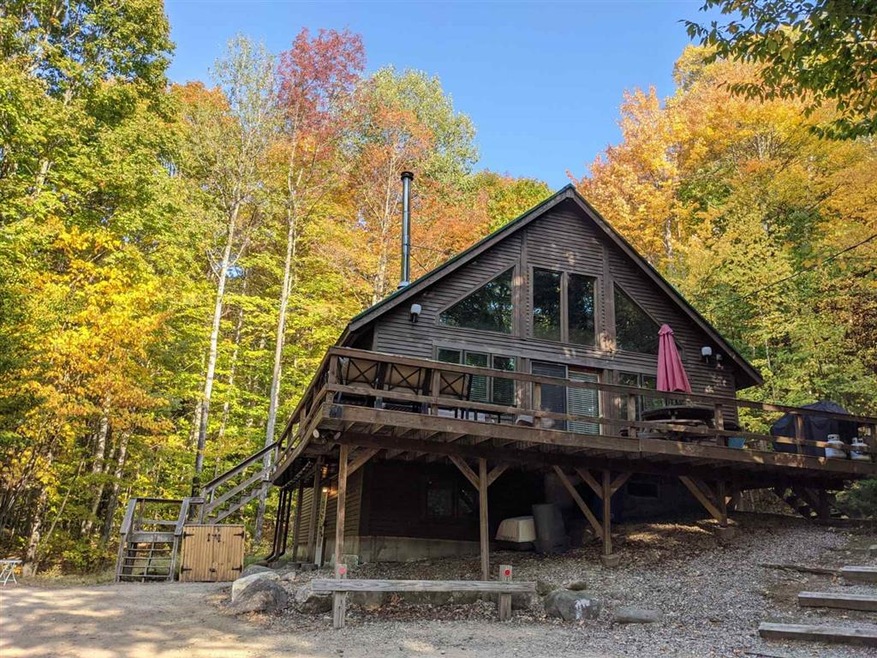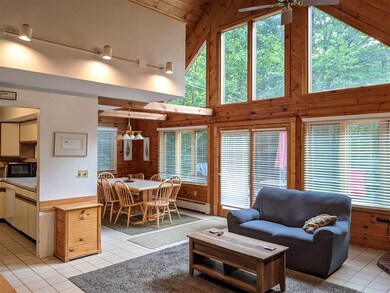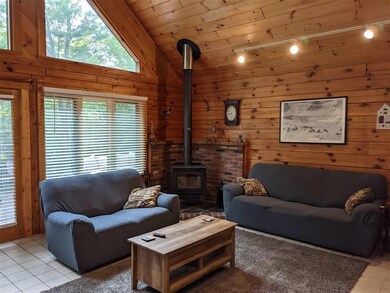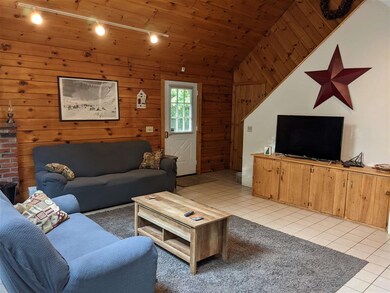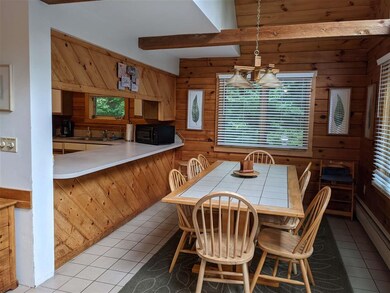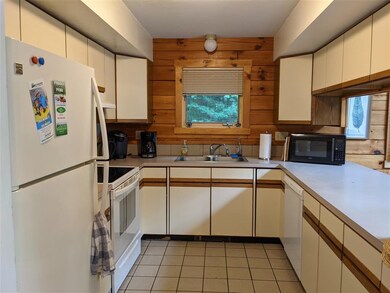
20 Caldon Cir Campton, NH 03223
Highlights
- Water Access
- Resort Property
- Wood Burning Stove
- Fitness Center
- Chalet
- Wooded Lot
About This Home
As of December 2020This SPACIOUS, secluded LOG HOME in Waterville Estates has room for the whole family - or two! Contact the OWNER for a showing: Daniel Acker / EMAIL: Daniel.C.Acker@Gmail.com OR CALL: (919) 360 - 9593. Features a LARGE LIVING/DINING room with CATHEDRAL CEILING, wood stove, and wall of windows looking out on the porch and wooded lot. BEING SOLD FURNISHED and ready to move in! There are two bedrooms on the main level and another on the upper level (all with queen beds) as well as two bedrooms with bunkbeds on the lower level (nine beds total) and a BATHROOM ON EACH LEVEL. The walkout basement also has a play room with TV, utility room, and laundry. Outside, ENJOY THE PORCH with grill, kids' playstructure, and fire pit. Owner and guests have access to the Waterville Estates recreation facility including indoor and outdoor pools, tennis courts,pond, and gym. This house is PERFECT AS A 2ND OR RETIREMENT HOME, and has a very ACTIVE RENTAL HISTORY ($50-60k a year in rent and nearly $20k in future bookings available for transfer if buyer is interested). Most appliances less than 3 years old. BUYER TO PAY $2,000 one time fee at time of closing to Waterville Estates Association for the Capital Improvement Fund.
Last Agent to Sell the Property
WWW.FLATFEEMLS4FREE.COM License #004659 Listed on: 10/06/2020
Home Details
Home Type
- Single Family
Est. Annual Taxes
- $10,373
Year Built
- Built in 1990
Lot Details
- 1 Acre Lot
- Lot Sloped Up
- Wooded Lot
HOA Fees
Home Design
- Chalet
- Log Cabin
- Concrete Foundation
- Metal Roof
- Wood Siding
Interior Spaces
- 2,632 Sq Ft Home
- 3-Story Property
- Furnished
- Cathedral Ceiling
- Ceiling Fan
- Wood Burning Stove
- Dining Area
- Storage
- Fire and Smoke Detector
Kitchen
- Stove
- Range Hood
- Microwave
- Freezer
- Dishwasher
Flooring
- Carpet
- Tile
Bedrooms and Bathrooms
- 5 Bedrooms
Laundry
- Laundry on main level
- Dryer
- Washer
Finished Basement
- Heated Basement
- Walk-Out Basement
- Connecting Stairway
Parking
- 5 Car Parking Spaces
- Stone Driveway
Outdoor Features
- Water Access
- Shared Private Water Access
- Restricted Water Access
- Porch
Schools
- Campton Elementary School
- Plymouth Regional High School
Utilities
- Dehumidifier
- Hot Water Heating System
- Heating System Uses Oil
- Heating System Uses Wood
- 200+ Amp Service
- Oil Water Heater
- Septic Tank
- Leach Field
- High Speed Internet
- Phone Available
- Cable TV Available
Listing and Financial Details
- Legal Lot and Block 17 / 011
- 39% Total Tax Rate
Community Details
Overview
- Association fees include water, recreation, hoa fee
- Resort Property
Recreation
- Tennis Courts
- Community Basketball Court
- Recreation Facilities
- Community Playground
- Fitness Center
- Community Indoor Pool
- Community Spa
Ownership History
Purchase Details
Home Financials for this Owner
Home Financials are based on the most recent Mortgage that was taken out on this home.Purchase Details
Similar Homes in Campton, NH
Home Values in the Area
Average Home Value in this Area
Purchase History
| Date | Type | Sale Price | Title Company |
|---|---|---|---|
| Warranty Deed | $268,000 | -- | |
| Warranty Deed | $235,000 | -- |
Mortgage History
| Date | Status | Loan Amount | Loan Type |
|---|---|---|---|
| Open | $228,000 | Stand Alone Refi Refinance Of Original Loan | |
| Closed | $214,400 | Purchase Money Mortgage |
Property History
| Date | Event | Price | Change | Sq Ft Price |
|---|---|---|---|---|
| 12/14/2020 12/14/20 | Sold | $353,000 | +4.1% | $134 / Sq Ft |
| 10/08/2020 10/08/20 | Pending | -- | -- | -- |
| 10/06/2020 10/06/20 | For Sale | $339,000 | +5550.0% | $129 / Sq Ft |
| 07/17/2020 07/17/20 | Sold | $6,000 | -14.3% | $2 / Sq Ft |
| 06/22/2020 06/22/20 | Pending | -- | -- | -- |
| 05/24/2020 05/24/20 | For Sale | $7,000 | -97.4% | $3 / Sq Ft |
| 07/08/2017 07/08/17 | Sold | $268,000 | 0.0% | $102 / Sq Ft |
| 07/02/2017 07/02/17 | Off Market | $268,000 | -- | -- |
| 05/30/2017 05/30/17 | Pending | -- | -- | -- |
| 05/01/2017 05/01/17 | Price Changed | $289,000 | -3.3% | $110 / Sq Ft |
| 04/01/2017 04/01/17 | For Sale | $299,000 | -- | $114 / Sq Ft |
Tax History Compared to Growth
Tax History
| Year | Tax Paid | Tax Assessment Tax Assessment Total Assessment is a certain percentage of the fair market value that is determined by local assessors to be the total taxable value of land and additions on the property. | Land | Improvement |
|---|---|---|---|---|
| 2024 | $9,039 | $524,900 | $225,000 | $299,900 |
| 2023 | $7,515 | $261,200 | $63,800 | $197,400 |
| 2022 | $6,601 | $261,200 | $63,800 | $197,400 |
| 2021 | $6,522 | $261,200 | $63,800 | $197,400 |
| 2020 | $6,407 | $264,000 | $63,800 | $200,200 |
| 2019 | $6,127 | $264,000 | $63,800 | $200,200 |
| 2018 | $5,139 | $201,300 | $36,000 | $165,300 |
| 2017 | $7,728 | $187,300 | $36,000 | $151,300 |
| 2016 | $4,405 | $184,400 | $36,000 | $148,400 |
| 2015 | $4,225 | $184,400 | $36,000 | $148,400 |
| 2014 | $4,326 | $184,400 | $36,000 | $148,400 |
| 2013 | $4,232 | $211,700 | $43,600 | $168,100 |
Agents Affiliated with this Home
-
Steve Zalla

Seller's Agent in 2020
Steve Zalla
Bel Casa Realty
(603) 348-7651
3 in this area
110 Total Sales
-
Paul Marino

Seller's Agent in 2020
Paul Marino
WWW.FLATFEEMLS4FREE.COM
(603) 781-4811
1 in this area
94 Total Sales
-
S
Buyer's Agent in 2020
Samantha Banville
KW Coastal and Lakes & Mountains Realty/Meredith
-
Nancy Demers
N
Seller's Agent in 2017
Nancy Demers
Waterville Estates Realty
(603) 381-7182
67 in this area
79 Total Sales
-
Leslie Fox

Buyer's Agent in 2017
Leslie Fox
Red Fox Realty
(603) 726-7707
51 in this area
138 Total Sales
Map
Source: PrimeMLS
MLS Number: 4832642
APN: CAMP-000005-000011-000017
- 137 Weetamoo Trail
- 5-16-19 Boulder Ct
- 5 Boulder Dr
- 136 Summit Dr
- 34 Weetamoo Trail Unit 5
- 34 Weetamoo Trail Unit 3
- 15 Goose Hollow Rd
- Lot 27 Bell Valley Rd
- 104 Bell Valley Rd
- 34 Marden Dr
- 176 Reservoir Rd
- 24 Condo Rd Unit 2
- Lot 1 Pegwood Rd
- 74 Richardson Trail Unit 13
- 11 Richardson Trail
- 8 Panaway Dr
- 0 Richardson Trail Unit 5058146
- 2-16 Morrill Cir
- 77 Richardson Trail Unit 32
- 81 Richardson Trail Unit 27
