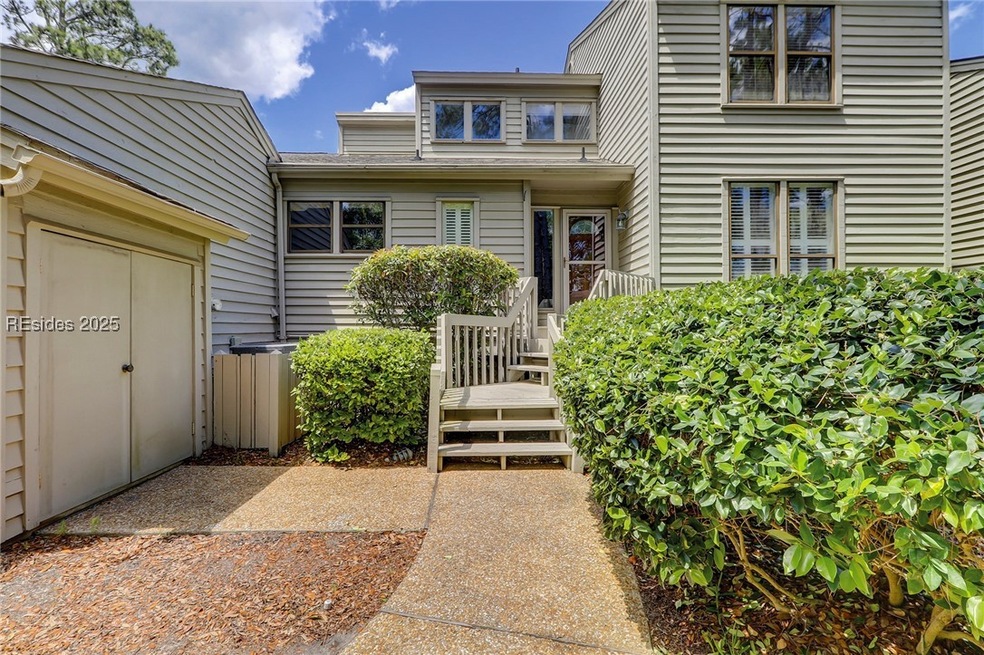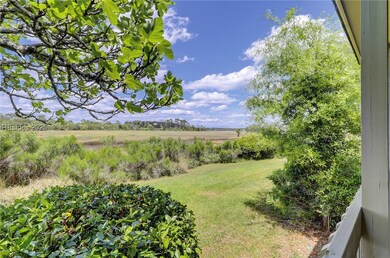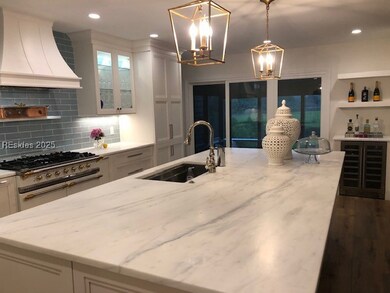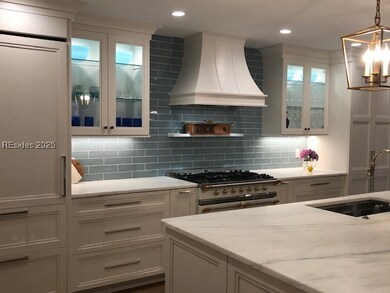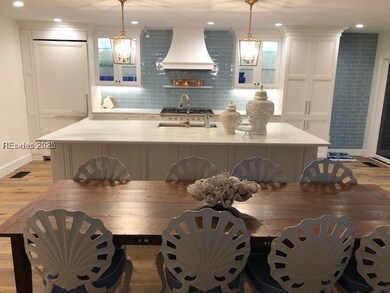
$1,499,000
- 5 Beds
- 4 Baths
- 2,846 Sq Ft
- 26 Bradley Beach Rd
- Hilton Head Island, SC
Gorgeous custom newer built home just steps away from the Beach. Incredible open floor plan w/vaulted ceilings & tons of natural light throughout. Amazing features throughout: Birch flooring, custom moldings smooth ceilings, stainless steel appliances, eat in kitchen, elevator, hard coat stucco & metal siding. Covered back deck w/wooded views & patio below. This home has covered parking & tandem
Coast Professionals COAST PROFESSIONALS Brokered by EXP Realty
