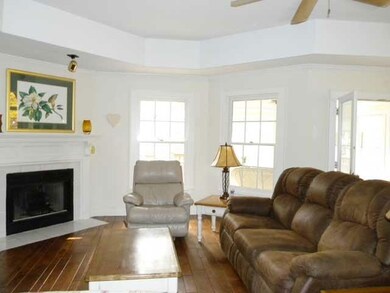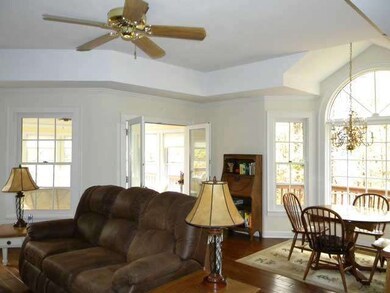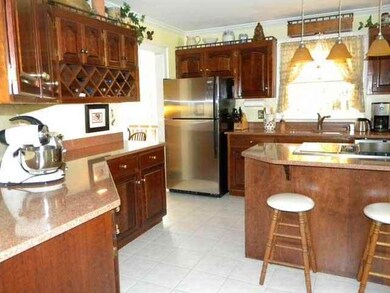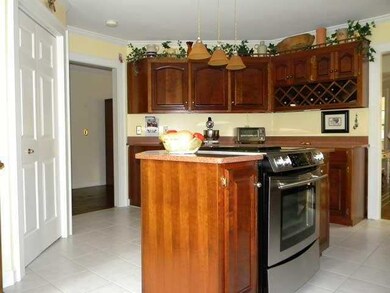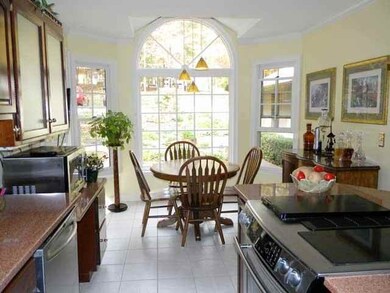
Estimated Value: $556,034 - $700,000
Highlights
- Boat Dock
- Golf Course Community
- Boat Ramp
- Walhalla Middle School Rated A-
- Water Access
- Fitness Center
About This Home
As of August 2014Beautifully-maintained custom-built(1993) upgraded/updated home features 3 BR/2BA on mainlevel plus 2 additional guestrooms & bath on lower level. All new kitchen(2009) island bar w/downdraft cooktop w/eat-in bay, separate pantry, lots of cabinetry. Dramatic Palladian windows (lots of natural light, views of English garden & natural treescapes, smooth ceilings w/interesting elevations random width hardwoods, ceramic tile & neutral carpet in bedrooms. Open greatroom w/gas log fireplace, dining area opens to new(2007) sunroom w/ direct flow to rear deck & added wrap around decking (2004) for ease of exterior maintenance plus added watering system to main & lower deck areas. Lower level finished in 2004 offering sewing room & 2nd laundry area (sink), generous storage, large recreation/family room opens to lower deck and great potting area. Additional 2 car parking pad. Charming front yard features specimen plantings, stacked stone details, with architectural flair and certain creative curb appeal - Must See!
Last Agent to Sell the Property
Scarlett and Tom
Re/Max Realty Prof Lake Keowee Listed on: 09/06/2013
Home Details
Home Type
- Single Family
Est. Annual Taxes
- $3,909
Year Built
- 1993
Lot Details
- 0.61 Acre Lot
- Level Lot
- Wooded Lot
- Landscaped with Trees
Parking
- 2 Car Attached Garage
- Garage Door Opener
- Driveway
Home Design
- Traditional Architecture
- Wood Siding
Interior Spaces
- 2,598 Sq Ft Home
- 1.5-Story Property
- Wired For Sound
- Tray Ceiling
- Suspended Ceiling
- Smooth Ceilings
- Vaulted Ceiling
- Ceiling Fan
- Gas Log Fireplace
- Vinyl Clad Windows
- Insulated Windows
- Tilt-In Windows
- Blinds
- Palladian Windows
- Bay Window
- Wood Frame Window
- French Doors
- Living Room
- Recreation Room
- Workshop
- Sun or Florida Room
Kitchen
- Breakfast Room
- Dishwasher
- Granite Countertops
- Disposal
Flooring
- Wood
- Carpet
- Ceramic Tile
Bedrooms and Bathrooms
- 5 Bedrooms
- Main Floor Bedroom
- Primary bedroom located on second floor
- Walk-In Closet
- Bathroom on Main Level
- 3 Full Bathrooms
- Dual Sinks
- Hydromassage or Jetted Bathtub
- Walk-in Shower
Laundry
- Laundry Room
- Dryer
- Washer
Attic
- Attic Fan
- Pull Down Stairs to Attic
Finished Basement
- Heated Basement
- Natural lighting in basement
Outdoor Features
- Water Access
- Boat Ramp
- Access to a Dock
- Deck
- Front Porch
Schools
- Keowee Elementary School
- Walhalla Middle School
- Walhalla High School
Utilities
- Cooling Available
- Zoned Heating
- Heat Pump System
- Underground Utilities
- Private Water Source
- Private Sewer
- Cable TV Available
Additional Features
- Low Threshold Shower
- Outside City Limits
Listing and Financial Details
- Tax Lot 009
- Assessor Parcel Number 099-01-01-066
Community Details
Overview
- Property has a Home Owners Association
- Association fees include golf, pool(s), recreation facilities, security, ground maintenance
- Keowee Key Subdivision
Amenities
- Common Area
- Clubhouse
- Community Storage Space
Recreation
- Boat Dock
- Community Boat Facilities
- Golf Course Community
- Tennis Courts
- Community Playground
- Fitness Center
- Community Pool
- Trails
Security
- Gated Community
Similar Homes in Salem, SC
Home Values in the Area
Average Home Value in this Area
Mortgage History
| Date | Status | Borrower | Loan Amount |
|---|---|---|---|
| Closed | Drummond Joseph A | $218,950 | |
| Closed | Drummond Joseph A | $216,000 | |
| Closed | Bowles Robert J | $184,000 | |
| Closed | Bowles Robert J | $187,000 |
Property History
| Date | Event | Price | Change | Sq Ft Price |
|---|---|---|---|---|
| 08/28/2014 08/28/14 | Sold | $262,000 | -2.6% | $101 / Sq Ft |
| 07/28/2014 07/28/14 | Pending | -- | -- | -- |
| 09/06/2013 09/06/13 | For Sale | $269,000 | -- | $104 / Sq Ft |
Tax History Compared to Growth
Tax History
| Year | Tax Paid | Tax Assessment Tax Assessment Total Assessment is a certain percentage of the fair market value that is determined by local assessors to be the total taxable value of land and additions on the property. | Land | Improvement |
|---|---|---|---|---|
| 2024 | $3,909 | $11,210 | $866 | $10,344 |
| 2023 | $1,140 | $11,210 | $866 | $10,344 |
| 2022 | $1,140 | $11,210 | $866 | $10,344 |
| 2021 | $1,011 | $10,643 | $866 | $9,777 |
| 2020 | $1,087 | $10,643 | $866 | $9,777 |
| 2019 | $1,087 | $0 | $0 | $0 |
| 2018 | $2,515 | $0 | $0 | $0 |
| 2017 | $1,011 | $0 | $0 | $0 |
| 2016 | $1,011 | $0 | $0 | $0 |
| 2015 | -- | $0 | $0 | $0 |
| 2014 | -- | $9,678 | $1,542 | $8,136 |
| 2013 | -- | $0 | $0 | $0 |
Agents Affiliated with this Home
-
S
Seller's Agent in 2014
Scarlett and Tom
RE/MAX
-
Dustin Kennedy
D
Buyer's Agent in 2014
Dustin Kennedy
Impact Referral Group (22941)
(864) 337-4375
40 Total Sales
Map
Source: Western Upstate Multiple Listing Service
MLS Number: 20146392
APN: 099-01-01-066
- 515 N Flagship Dr
- 6 Crest Dr
- 4 Point North Dr Unit Natures View Drive
- 4 Point North Dr Unit Whisper Lane
- Lot 62 Hearthstone Way
- 491 Tall Ship Dr Unit 326
- 499 Tall Ship Dr Unit 333
- 499 Tall Ship Dr Unit 233
- 487 Tall Ship Dr Unit 323
- 487 Tall Ship Dr Unit 225
- Lot 34 Crystal Cove Trail
- 495 Tall Ship Dr
- 64 Starboard Tack Dr
- 581 Big Creek Way
- 3 Anchorage Ln Unit 3
- 00 Nimmons Bridge Rd
- 10/12 Starboard Tack Dr Unit 3
- 34 Blowing Fresh Dr
- 221 Night Cap Ln
- 9 Channel Ln
- 20 Calm Sea Dr
- 4 Calm Sea Dr
- 18030 Calm Sea Dr
- 6 Calm Sea Dr Unit 18 Lot 2
- 15 Calm Sea Dr Unit Amenity Lot 55
- 6 Calm Sea Dr Unit Lot 2
- 6 Calm Sea Dr
- 16 Calm Sea Dr
- 21 Calm Sea Dr
- 19 Calm Sea Dr
- 14 Calm Sea Dr
- 513 N Flagship Dr
- 513 N Flagship Dr Unit Salem
- 26 Calm Sea Dr
- 507 N Flagship Dr Unit Keowee Key
- 25 Calm Sea Dr
- 539 N Flagship Dr
- 12 Calm Sea Dr Unit KEOWEE KEY
- 12 Calm Sea Dr
- 503 N Flagship Dr

