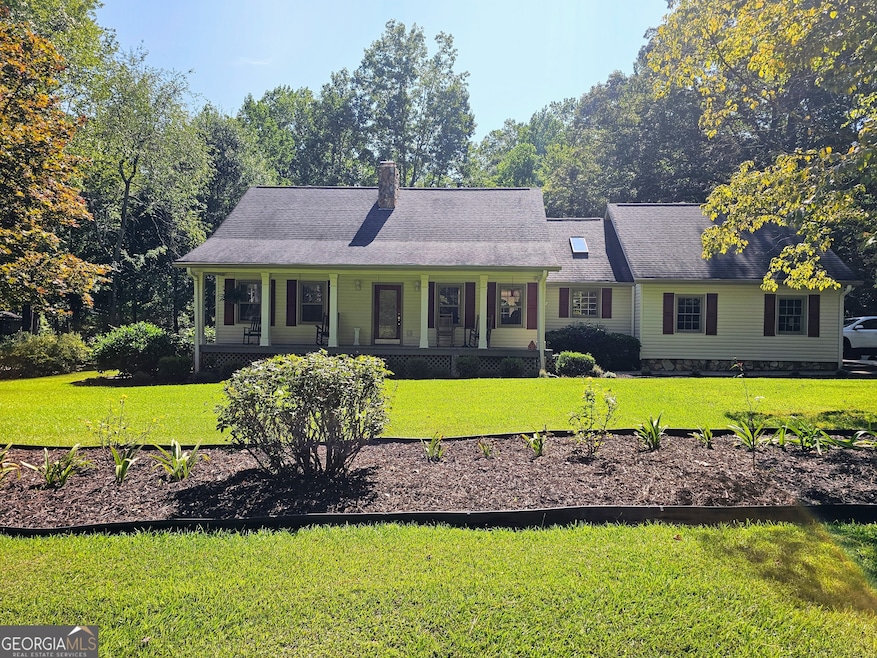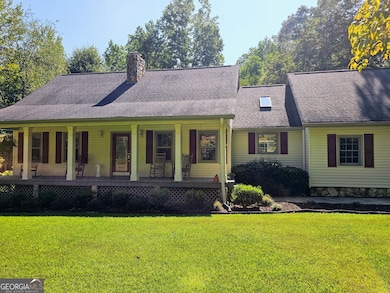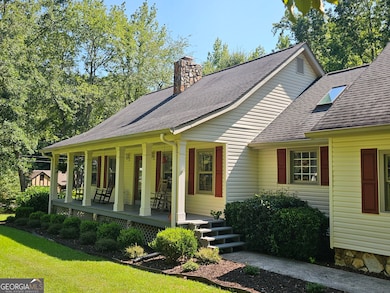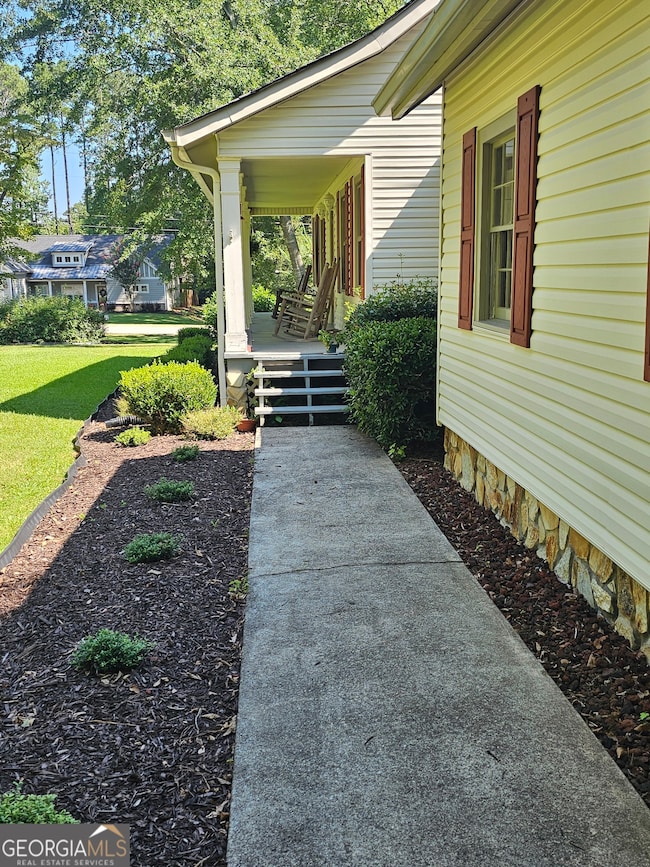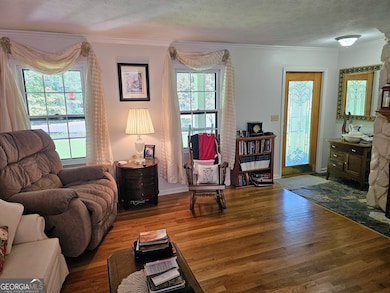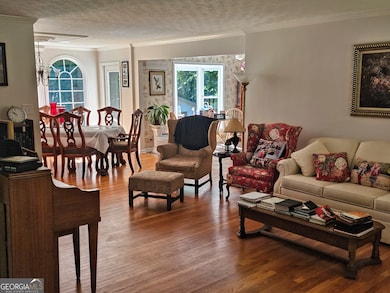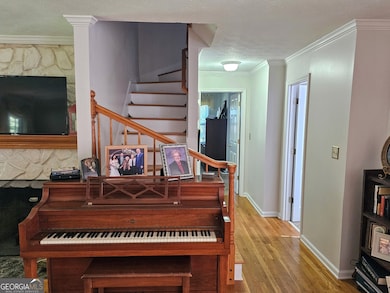20 Camp Ct Carrollton, GA 30117
Estimated payment $2,084/month
Highlights
- Traditional Architecture
- Wood Flooring
- Corner Lot
- Central Elementary School Rated A
- Main Floor Primary Bedroom
- Mud Room
About This Home
Welcome to this beautifully appointed 3 bedroom, 2.5 bath home located on a spacious corner lot in one of Carrollton's most desirable neighborhoods. Designed with elegance and functionality in mind, this home offers high-end finishes throughout - from the intricate ceiling medallion in the formal dining room to the gas starter fireplace that adds a cozy touch to the spacious living area. The heart of the home is a stunning kitchen featuring ample counter space, a dedicated prep sink, and a large walk-in pantry - perfect for home chefs and entertainers alike. The master suite is conveniently located on the main level, offering privacy and ease of access. A well-designed mud room and a utility sink in the garage make everyday living more convenient, especially after a day spent working in the yard or nearby shop building. Speaking of which, the detached shop offers excellent space for hobbies, storage, or extra workspace. The home also features a 2-car garage, paved driveway, and a welcoming front porch that overlooks the well-landscaped front yard. Upstairs, you'll find expandable attic space ideal for a bonus room, playroom, or private office - the possibilities are endless. Don't miss your chance to own this well-crafted home that perfectly blends style, space, and Southern charm. Schedule your private showing today!
Home Details
Home Type
- Single Family
Est. Annual Taxes
- $2,807
Year Built
- Built in 1978
Lot Details
- 1.37 Acre Lot
- Corner Lot
HOA Fees
- $11 Monthly HOA Fees
Parking
- Garage
Home Design
- Traditional Architecture
- Composition Roof
- Vinyl Siding
Interior Spaces
- 2,064 Sq Ft Home
- 2-Story Property
- Ceiling Fan
- Fireplace With Gas Starter
- Mud Room
- Family Room with Fireplace
- Crawl Space
- Expansion Attic
- Laundry in Mud Room
Kitchen
- Walk-In Pantry
- Oven or Range
- Dishwasher
- Stainless Steel Appliances
Flooring
- Wood
- Carpet
- Tile
Bedrooms and Bathrooms
- 3 Bedrooms | 1 Primary Bedroom on Main
Schools
- Central Elementary And Middle School
- Central High School
Utilities
- Central Heating and Cooling System
- Heating System Uses Natural Gas
- Electric Water Heater
- Septic Tank
- High Speed Internet
Community Details
- Old Camp Woods Subdivision
Map
Home Values in the Area
Average Home Value in this Area
Tax History
| Year | Tax Paid | Tax Assessment Tax Assessment Total Assessment is a certain percentage of the fair market value that is determined by local assessors to be the total taxable value of land and additions on the property. | Land | Improvement |
|---|---|---|---|---|
| 2024 | $353 | $124,086 | $24,000 | $100,086 |
| 2023 | $353 | $115,034 | $24,000 | $91,034 |
| 2022 | $420 | $97,070 | $24,000 | $73,070 |
| 2021 | $424 | $86,733 | $24,000 | $62,733 |
| 2020 | $425 | $79,518 | $24,000 | $55,518 |
| 2019 | $437 | $75,403 | $24,000 | $51,403 |
| 2018 | $444 | $61,772 | $24,000 | $37,772 |
| 2017 | $1,522 | $61,772 | $24,000 | $37,772 |
| 2016 | $1,522 | $61,772 | $24,000 | $37,772 |
| 2015 | $1,648 | $62,937 | $12,000 | $50,938 |
| 2014 | $1,655 | $62,938 | $12,000 | $50,938 |
Property History
| Date | Event | Price | List to Sale | Price per Sq Ft |
|---|---|---|---|---|
| 09/30/2025 09/30/25 | Pending | -- | -- | -- |
| 08/11/2025 08/11/25 | Price Changed | $349,000 | -6.9% | $169 / Sq Ft |
| 07/29/2025 07/29/25 | For Sale | $375,000 | -- | $182 / Sq Ft |
Purchase History
| Date | Type | Sale Price | Title Company |
|---|---|---|---|
| Deed | $173,700 | -- | |
| Deed | $128,700 | -- | |
| Deed | $88,000 | -- |
Source: Georgia MLS
MLS Number: 10573635
APN: 077-0362
- 95 Camp Ln
- 399 Old Camp Church Rd
- 21 Crabapple Place
- The Coleman Plan at Summerfield Place
- The Pearson Plan at Summerfield Place
- The Piedmont Plan at Summerfield Place
- The Harrington Plan at Summerfield Place
- The McGinnis Plan at Summerfield Place
- The Telfair Plan at Summerfield Place
- 0 Bonner Rd Unit 10635754
- 345 Piney Grove Rd
- 40 Red Holly Gap
- 105 Woodbine Dr
- 115 Greenwood Ln
- 295 Timber Ridge Trail
- 394 Maple View Dr
- 390 Maple View Dr
- 388 Maple View Dr
- 202 Hickory Chase
- 3680 W Highway 166
