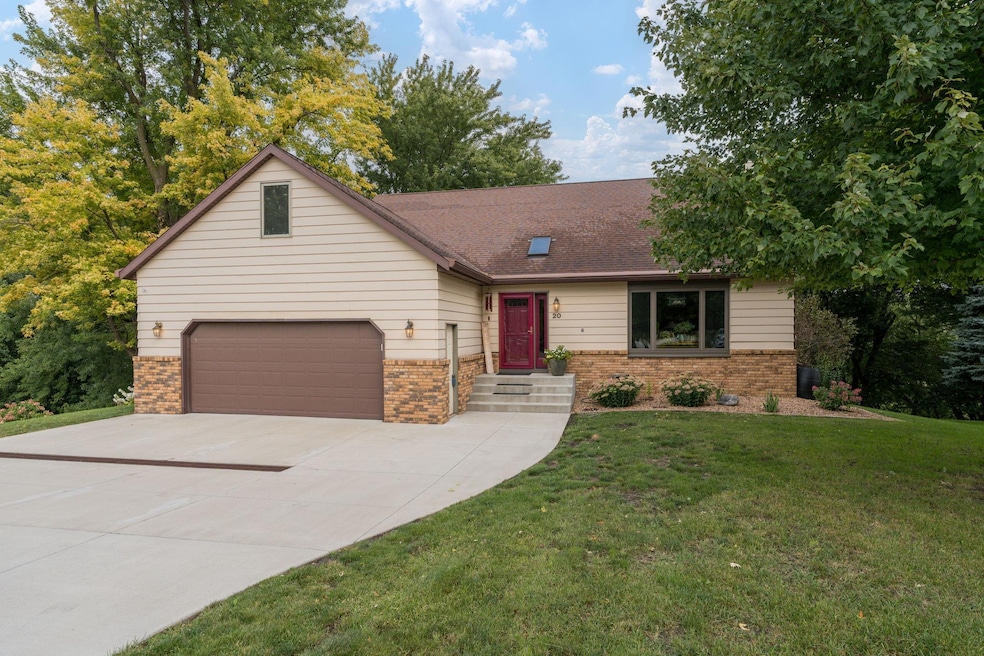20 Caroletta Ct Mankato, MN 56001
Rasmussen Park NeighborhoodEstimated payment $2,369/month
Highlights
- Deck
- Recreation Room
- Great Room
- Jefferson Elementary School Rated A
- Vaulted Ceiling
- 3-minute walk to Southview Park
About This Home
Stunning 11⁄2-story home tucked on a quiet cul-de-sac. The private backyard borders a scenic ravine—visible from every rear window, the spacious deck, or even the backyard shed. Built in 1985 and thoughtfully updated, this inviting four-bedroom, four-bath home blends timeless character with modern comfort. The main floor is designed for gathering, featuring an open living area with a striking brick wood-burning fireplace and a Great Room with large picture windows and a vaulted angled window that brings the outdoors in. Upstairs, an oak railing catwalk connects three bedrooms and a versatile bonus room. The lower level adds a private bedroom, two living areas, and a walkout to the backyard. The insulated and sheetrocked two-car garage ensures year-round functionality, while two-thirds of the windows are newly updated. Everyday convenience meets the feel of a private retreat in this peaceful home. Information deemed reliable but not guaranteed.
Listing Agent
True Real Estate Brokerage Email: shelby@truerealestatemn.com Listed on: 09/08/2025

Home Details
Home Type
- Single Family
Est. Annual Taxes
- $3,780
Year Built
- Built in 1985
Lot Details
- 0.42 Acre Lot
- Partially Fenced Property
- Chain Link Fence
Parking
- 2 Car Attached Garage
- Insulated Garage
Interior Spaces
- 1.5-Story Property
- Vaulted Ceiling
- Brick Fireplace
- Great Room
- Family Room
- Combination Kitchen and Dining Room
- Recreation Room
- Bonus Room
Bedrooms and Bathrooms
- 4 Bedrooms
Finished Basement
- Walk-Out Basement
- Basement Storage
- Basement Window Egress
Additional Features
- Deck
- Forced Air Heating and Cooling System
Community Details
- No Home Owners Association
- Mahkato Estates Subdivision
Listing and Financial Details
- Assessor Parcel Number R010930102004
Map
Home Values in the Area
Average Home Value in this Area
Tax History
| Year | Tax Paid | Tax Assessment Tax Assessment Total Assessment is a certain percentage of the fair market value that is determined by local assessors to be the total taxable value of land and additions on the property. | Land | Improvement |
|---|---|---|---|---|
| 2025 | $3,800 | $339,600 | $55,200 | $284,400 |
| 2024 | $3,800 | $347,700 | $55,400 | $292,300 |
| 2023 | $3,792 | $351,400 | $55,400 | $296,000 |
| 2022 | $3,306 | $329,800 | $55,400 | $274,400 |
| 2021 | $3,252 | $271,000 | $55,400 | $215,600 |
| 2020 | $3,104 | $254,400 | $55,400 | $199,000 |
| 2019 | $2,910 | $254,400 | $55,400 | $199,000 |
| 2018 | $2,718 | $239,800 | $55,400 | $184,400 |
| 2017 | $2,454 | $226,600 | $55,400 | $171,200 |
| 2016 | $2,442 | $216,300 | $55,400 | $160,900 |
| 2015 | $23 | $216,300 | $55,400 | $160,900 |
| 2014 | $2,348 | $207,900 | $55,400 | $152,500 |
Property History
| Date | Event | Price | Change | Sq Ft Price |
|---|---|---|---|---|
| 09/08/2025 09/08/25 | For Sale | $379,900 | -- | $145 / Sq Ft |
Mortgage History
| Date | Status | Loan Amount | Loan Type |
|---|---|---|---|
| Closed | $175,000 | New Conventional | |
| Closed | $181,975 | New Conventional | |
| Closed | $50,000 | Credit Line Revolving |
Source: NorthstarMLS
MLS Number: 6783980
APN: R01-09-30-102-004
- 20 20 Caroletta Ct
- 1040 1040 Stoltzman Rd
- 205 Viking Dr
- 105 Viking Ct
- 25 Piccadilly Place
- 124 Joshua Ct
- 1008 Applewood Ct
- 221 Victoria Blvd
- 221 221 Victoria Blvd
- 308 Victoria Blvd
- 108 Ella Ct
- 216 216 South Brook Cir
- 231 Woodhaven Ln
- 127 Red Oak Ct
- 127 127 Red Oak Ct
- TBD S Brook Way
- 80 Taza Dr
- 0 Tbd South Brook Way
- 2 A Madison Ave
- TBD Woodridge
- 744 James Ave
- 520 James Ave
- 1902 Warren St
- 450-470 James Ave
- 1340 Warren St
- 202 Timberwolf Trail
- 311 Bunting Ln
- 501 Tartan Trail
- 160-180 Homestead Rd
- 200 Briargate Rd
- 206 W 9th St
- 206 W 9th St
- 188-192 Rita Rd
- 218 Van Brunt St
- 101 Glenwood Ave
- 407 Glenwood Ave Unit 1
- 525 S 5th St
- 107 E Liberty St Unit 3
- 525 S Broad St Unit 4
- 115 Parkway Ave






