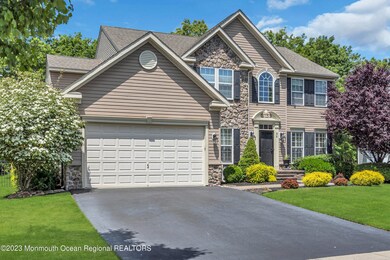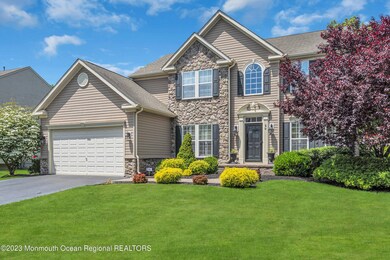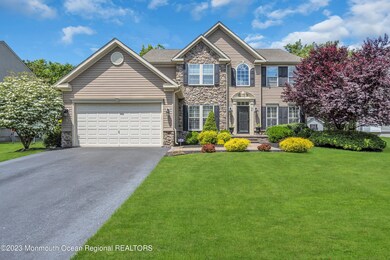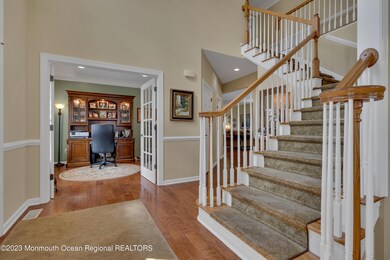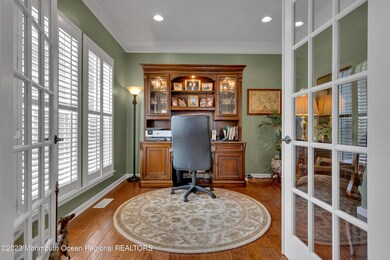
20 Carriage Way Barnegat, NJ 08005
Barnegat Township NeighborhoodHighlights
- Heated In Ground Pool
- Deck
- Backs to Trees or Woods
- Colonial Architecture
- Engineered Wood Flooring
- Whirlpool Bathtub
About This Home
As of July 2023Elegance, sophistication and remarkable details abound in this move-in ready 4/5 bedroom, 3.5 bath home that is located in one of the most desirable communities in Barnegat. Open floor plan and seamless living between the indoors and outdoors make this home exceptional. The 1st level features a 2-story entry foyer, custom millwork and gleaming engineered hardwood floors throughout. The formal living room and dining room make holiday gatherings easy. The beautiful gourmet kitchen features double wall oven, 42 inch cabinets, stainless appliances and granite countertops. Attached you will find a morning room which is incredible for enjoying meals while looking over the resort style backyard. The large family room has a beautiful gas fireplace with a wall of windows surround. There is a convenient 1st floor office that can easily be the 5th bedroom. The 2nd level features a spacious master bedroom suite with sitting room, and huge walk in closet. The luxurious bath has dual sinks, whirpool tub and water closet. 3 additional large bedrooms and one with full bath complete the 2nd level. If that's not enough there's more...The finished Lower Level has a theater room, a private room, a game area, alcove suitable for a bar, a full bath and is sure to provide endless hours of entertainment. The backyard oasis that's sure to impress where you'll find an inviting heated in-ground pool surrounded by an attractive patio and lush green lawn with complete privacy on this premium lot. 20 Carriage Way is the perfect place to call home.
Last Agent to Sell the Property
Joy Bearden
Keller Williams Shore Properties Listed on: 06/07/2023
Home Details
Home Type
- Single Family
Est. Annual Taxes
- $11,696
Year Built
- Built in 2008
Lot Details
- 0.33 Acre Lot
- Lot Dimensions are 88 x 165
- Backs to Trees or Woods
Parking
- 2 Car Direct Access Garage
- Driveway
Home Design
- Colonial Architecture
- Shingle Roof
- Vinyl Siding
Interior Spaces
- 4,131 Sq Ft Home
- 2-Story Property
- Central Vacuum
- Crown Molding
- Tray Ceiling
- Ceiling height of 9 feet on the main level
- Ceiling Fan
- Recessed Lighting
- Light Fixtures
- Gas Fireplace
- French Doors
- Sliding Doors
- Engineered Wood Flooring
- Finished Basement
- Basement Fills Entire Space Under The House
Kitchen
- Eat-In Kitchen
- Breakfast Bar
- Built-In Oven
- Gas Cooktop
- Stove
- Microwave
- Dishwasher
- Kitchen Island
- Granite Countertops
Bedrooms and Bathrooms
- 4 Bedrooms
- Walk-In Closet
- Primary Bathroom is a Full Bathroom
- Dual Vanity Sinks in Primary Bathroom
- Whirlpool Bathtub
- Primary Bathroom includes a Walk-In Shower
Laundry
- Dryer
- Washer
Pool
- Heated In Ground Pool
- Pool is Self Cleaning
Outdoor Features
- Deck
- Patio
- Exterior Lighting
Schools
- Russ Brackman Middle School
Utilities
- Forced Air Heating and Cooling System
- Natural Gas Water Heater
Community Details
- No Home Owners Association
- Carriage Est Subdivision
Listing and Financial Details
- Assessor Parcel Number 01-00093-10-00010
Ownership History
Purchase Details
Home Financials for this Owner
Home Financials are based on the most recent Mortgage that was taken out on this home.Purchase Details
Home Financials for this Owner
Home Financials are based on the most recent Mortgage that was taken out on this home.Purchase Details
Home Financials for this Owner
Home Financials are based on the most recent Mortgage that was taken out on this home.Purchase Details
Purchase Details
Home Financials for this Owner
Home Financials are based on the most recent Mortgage that was taken out on this home.Similar Homes in Barnegat, NJ
Home Values in the Area
Average Home Value in this Area
Purchase History
| Date | Type | Sale Price | Title Company |
|---|---|---|---|
| Deed | $800,000 | Innovation Title | |
| Deed | $420,000 | Fidelity National Title Ins | |
| Deed | $523,638 | Legacy Title Agency Llc | |
| Deed | $175,000 | Title America Agency Corp | |
| Deed | $3,050,000 | Lawyers Title Insurance Corp |
Mortgage History
| Date | Status | Loan Amount | Loan Type |
|---|---|---|---|
| Open | $600,000 | New Conventional | |
| Previous Owner | $417,000 | Purchase Money Mortgage | |
| Previous Owner | $4,037,000 | Stand Alone First |
Property History
| Date | Event | Price | Change | Sq Ft Price |
|---|---|---|---|---|
| 07/26/2023 07/26/23 | Sold | $800,000 | +6.7% | $194 / Sq Ft |
| 06/19/2023 06/19/23 | Pending | -- | -- | -- |
| 06/06/2023 06/06/23 | For Sale | $749,990 | +78.6% | $182 / Sq Ft |
| 01/15/2014 01/15/14 | Sold | $420,000 | -- | $134 / Sq Ft |
Tax History Compared to Growth
Tax History
| Year | Tax Paid | Tax Assessment Tax Assessment Total Assessment is a certain percentage of the fair market value that is determined by local assessors to be the total taxable value of land and additions on the property. | Land | Improvement |
|---|---|---|---|---|
| 2024 | $12,086 | $415,200 | $94,300 | $320,900 |
| 2023 | $11,696 | $415,200 | $94,300 | $320,900 |
| 2022 | $11,696 | $415,200 | $94,300 | $320,900 |
| 2021 | $11,642 | $415,200 | $94,300 | $320,900 |
| 2020 | $11,588 | $415,200 | $94,300 | $320,900 |
| 2019 | $11,418 | $415,200 | $94,300 | $320,900 |
| 2018 | $11,331 | $415,200 | $94,300 | $320,900 |
| 2017 | $11,144 | $415,200 | $94,300 | $320,900 |
| 2016 | $11,037 | $419,800 | $94,300 | $325,500 |
| 2015 | $10,688 | $419,800 | $94,300 | $325,500 |
| 2014 | $10,415 | $412,100 | $94,300 | $317,800 |
Agents Affiliated with this Home
-
J
Seller's Agent in 2023
Joy Bearden
Keller Williams Shore Properties
-
Matthew Sirchio

Buyer's Agent in 2023
Matthew Sirchio
RE/MAX
(848) 992-0467
3 in this area
87 Total Sales
-
Patricia Romano

Seller's Agent in 2014
Patricia Romano
RE/MAX
(609) 312-9043
49 in this area
252 Total Sales
Map
Source: MOREMLS (Monmouth Ocean Regional REALTORS®)
MLS Number: 22315343
APN: 01-00093-10-00010
- 39 Mission Way
- 11 Sanibel Ln
- 64 Portland St
- 26 Dogwood Dr
- 100 Mission Way
- 2 Cottonwood Dr
- 82 Mission Way
- 106 Mission Way
- 43 Westport Dr
- 53 Heritage Point Blvd
- 70 Heritage Point Blvd
- 11 Vineyard Way
- 28 Pierhead Dr
- 28 Bear Island Dr
- 7 Tamarack Ct
- 5 Highland Dr
- 3 Misty Lake Ct
- 32 Vineyard Way
- 5 Minot Light Ct
- 4 Beechwood Ct

