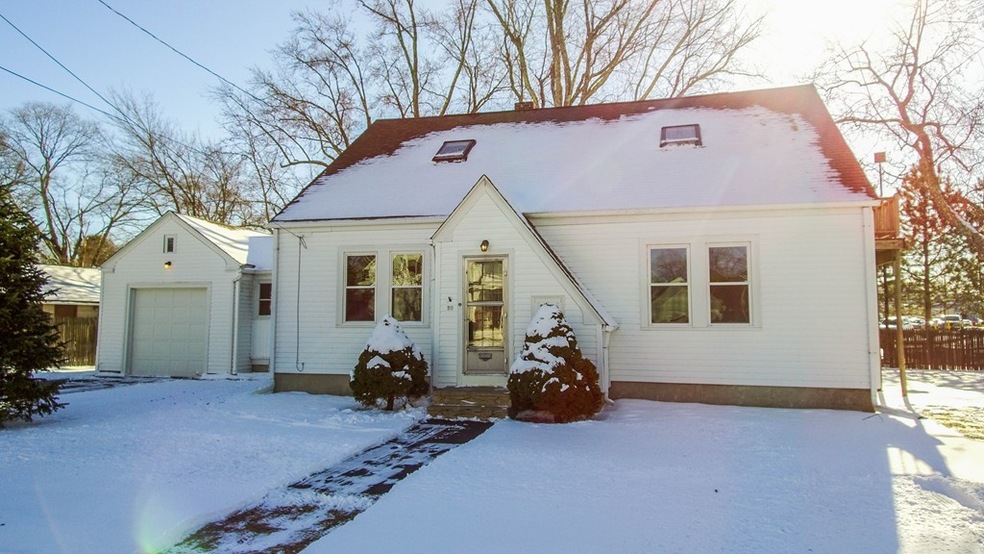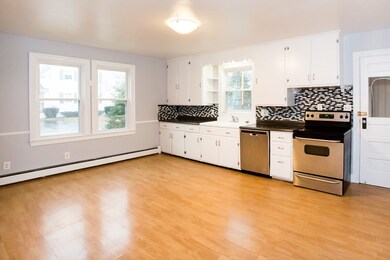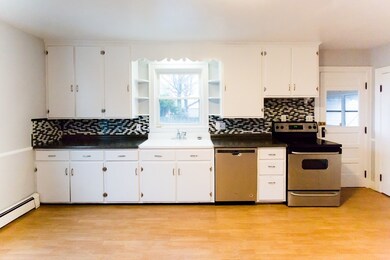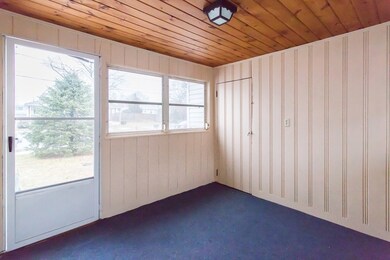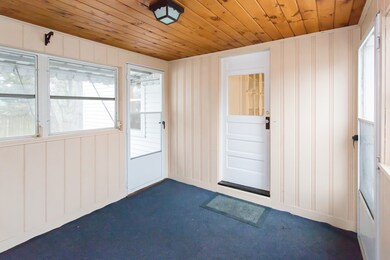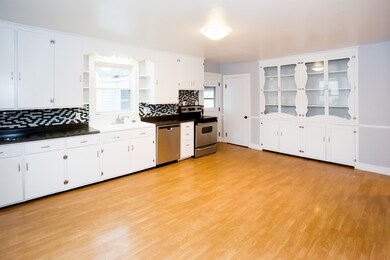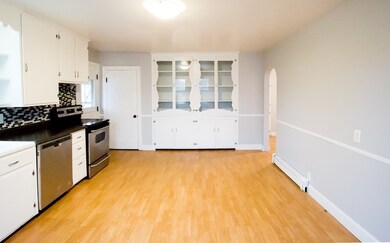
20 Carrier St Bellingham, MA 02019
Estimated Value: $414,000 - $541,000
Highlights
- Fenced Yard
- Enclosed patio or porch
- Wall to Wall Carpet
About This Home
As of May 2018Turn Key Flexibility! Welcome to 20 Carrier Street, a newly renovated home conveniently close to everything yet pleasantly removed. Don't let this home deceive you, there is a surprising amount of living space inside! Relax knowing that all the heavy lifting has been done for you, all that is left is for you to make it your own. Feel free to entertain both family and friends with its spacious kitchen and living room. This home has character! With unique built-ins sprinkled throughout. Be ready for all of New England's crazy weather with a through mud room and attached garage. Looking for some separate space? The second floor boasts a separate entrance and kitchenette. It's a perfect place for a home office! Save on gas and get some fresh air with your own personal shortcut to the grocery store. This home is perfect for those who can think a little outside the box.
Home Details
Home Type
- Single Family
Est. Annual Taxes
- $4,863
Year Built
- Built in 1947
Lot Details
- 9,583
Parking
- 1 Car Garage
Kitchen
- Range
- Dishwasher
Flooring
- Wall to Wall Carpet
- Laminate
Utilities
- Hot Water Baseboard Heater
- Heating System Uses Oil
Additional Features
- Enclosed patio or porch
- Fenced Yard
- Basement
Ownership History
Purchase Details
Home Financials for this Owner
Home Financials are based on the most recent Mortgage that was taken out on this home.Purchase Details
Purchase Details
Purchase Details
Similar Homes in the area
Home Values in the Area
Average Home Value in this Area
Purchase History
| Date | Buyer | Sale Price | Title Company |
|---|---|---|---|
| Mantos Nancy J | $310,000 | -- | |
| Crowley Dennis P | $240,000 | -- | |
| Harvey A White Lt | -- | -- | |
| White Harvey A | $55,700 | -- |
Mortgage History
| Date | Status | Borrower | Loan Amount |
|---|---|---|---|
| Open | Mantos Nancy J | $316,293 | |
| Closed | Mantos Nancy J | $313,131 | |
| Previous Owner | White Harvey A | $12,000 | |
| Previous Owner | White Harvey A | $100,000 | |
| Previous Owner | White Harvey A | $40,000 | |
| Previous Owner | White Harvey A | $20,000 | |
| Previous Owner | White Harvey A | $12,000 | |
| Previous Owner | White Harvey A | $70,000 |
Property History
| Date | Event | Price | Change | Sq Ft Price |
|---|---|---|---|---|
| 05/30/2018 05/30/18 | Sold | $310,000 | -3.1% | $154 / Sq Ft |
| 04/08/2018 04/08/18 | Pending | -- | -- | -- |
| 02/21/2018 02/21/18 | For Sale | $319,900 | 0.0% | $159 / Sq Ft |
| 02/12/2018 02/12/18 | Pending | -- | -- | -- |
| 02/05/2018 02/05/18 | For Sale | $319,900 | -- | $159 / Sq Ft |
Tax History Compared to Growth
Tax History
| Year | Tax Paid | Tax Assessment Tax Assessment Total Assessment is a certain percentage of the fair market value that is determined by local assessors to be the total taxable value of land and additions on the property. | Land | Improvement |
|---|---|---|---|---|
| 2025 | $4,863 | $387,200 | $124,700 | $262,500 |
| 2024 | $4,642 | $361,000 | $113,800 | $247,200 |
| 2023 | $4,474 | $342,800 | $108,400 | $234,400 |
| 2022 | $4,406 | $312,900 | $90,400 | $222,500 |
| 2021 | $4,235 | $293,900 | $90,400 | $203,500 |
| 2020 | $4,026 | $283,100 | $90,400 | $192,700 |
| 2019 | $3,933 | $276,800 | $90,400 | $186,400 |
| 2018 | $3,411 | $236,700 | $87,900 | $148,800 |
| 2017 | $3,338 | $232,800 | $87,900 | $144,900 |
| 2016 | $3,097 | $216,700 | $90,200 | $126,500 |
| 2015 | $2,995 | $210,200 | $87,500 | $122,700 |
| 2014 | $3,196 | $218,000 | $92,100 | $125,900 |
Agents Affiliated with this Home
-
Team Rice

Seller's Agent in 2018
Team Rice
RE/MAX
(508) 330-0281
13 in this area
155 Total Sales
-
vilma Dassoni

Buyer's Agent in 2018
vilma Dassoni
Downtown Boston Realty
(508) 951-2968
29 Total Sales
Map
Source: MLS Property Information Network (MLS PIN)
MLS Number: 72277822
APN: BELL-000098-000016
- Lot 2 Pulaski Blvd
- 21 Trenton St
- 0 Central Blvd
- 4 Diana St
- 150 Garden St
- 79 Dewey St
- 5 Ethel St
- 26 Lakeview St
- 11 Summer St
- 702 Rathbun St
- 120 Mill St Unit 104
- 112 Mill St Unit 102
- 40 Valley St
- 45 Carter Ave
- 50 Montcalm Ave
- 111 Harris Pond Rd
- 357 Burnside Ave
- 494 Wood Ave
- 127 St Agnes Ave
- 341 Burnside Ave
- 20 Carrier St
- 25 Carrier St
- 41 Carrier St
- 10 Carrier St
- 21 Carrier St
- 50 Norfolk St
- 80 Norfolk St
- 100 Pulaski Blvd
- 40 Norfolk St
- 84 Norfolk St
- 122 Pulaski Blvd
- 120 Pulaski Blvd
- 122 Pulaski Blvd Unit suite 1
- 11 Carrier St
- 86 Norfolk St
- 71 Norfolk St
- 36 Norfolk St
- 51 Norfolk St
- 130 Pulaski Blvd
- 103 Norfolk St
