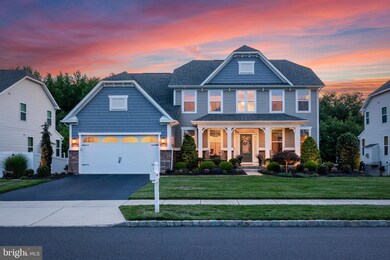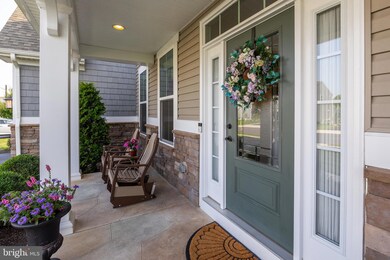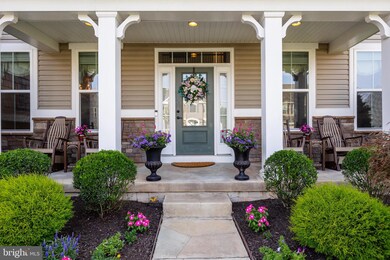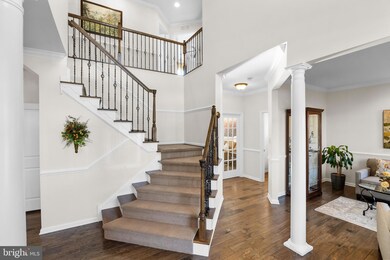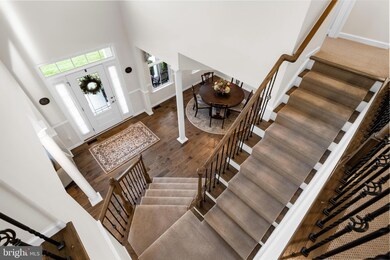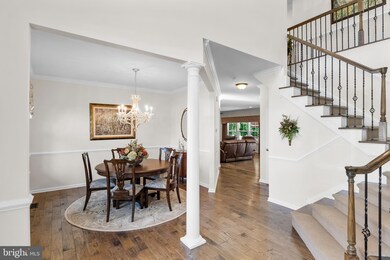
20 Carrington Way Evesham, NJ 08053
Estimated Value: $824,000 - $958,000
Highlights
- In Ground Pool
- Waterfall on Lot
- Curved or Spiral Staircase
- Lenape High School Rated A-
- Open Floorplan
- Colonial Architecture
About This Home
As of September 2023Wonderfully upgraded home situated on a premium lot backing to woods in the Devonforde Estates development in Marlton! This home was built just six years ago and shows like new! The beautiful front porch and custom landscaping and concrete work are exquisite! As you enter this home you are greeted by a two story foyer with curved wooded staircase, upgraded banisters and hardwood floors! Off of each side of the foyer are the formal living & dining rooms both with hardwood floors and crown molding. The gourmet kitchen opens directly to the large family room and both are oversized as they were built with extra square footage making this space feel extraordinarily large and perfect for entertaining! The kitchen is complete with large center island, custom cabinetry, granite counters, recessed lighting, tile backsplash, stainless steel appliances and large eat in morning room. There is also an upgraded butler’s pantry and walk in pantry! The family room has upgraded gas fireplace, recessed lights and the hardwood runs throughout this space as well! There is also an extra room with living space currently being used as a den but could easily be a study or even a 1st floor/5th bedroom! Upstairs are four great sized bedrooms all with ceiling fans and new carpeting. The primary suite offers a tray ceiling, his and hers walk in closets, and a luxurious ensuite bath with Roman shower and his and hers sinks! The basement covers the full footprint of the home and has so many possibilities for finishing. Outside is like a personal resort- the back yard offers ultimate privacy with full vinyl fencing! There is a trex deck with lighting and a retractable awning off of the main living area- this deck is waterproofed as well so you can enjoy sitting underneath or use that area for storage. The heated, salt water pool sits perfectly in the yard and features a waterfall feature! The yard has custom, professional landscaping throughout as well. All of this plus a security system, tankless hw heater, front and back irrigation, interior surround sound and water softening system! This home is a must see! Make your appointment to see this great home today!
Home Details
Home Type
- Single Family
Est. Annual Taxes
- $18,045
Year Built
- Built in 2016
Lot Details
- 10,001 Sq Ft Lot
- Lot Dimensions are 80.00 x 125.00
- Extensive Hardscape
- Sprinkler System
- Property is zoned MD1
HOA Fees
- $106 Monthly HOA Fees
Parking
- 2 Car Direct Access Garage
- 4 Driveway Spaces
- Front Facing Garage
Home Design
- Colonial Architecture
- Stone Siding
- Vinyl Siding
Interior Spaces
- 3,206 Sq Ft Home
- Property has 2 Levels
- Open Floorplan
- Curved or Spiral Staircase
- Built-In Features
- Chair Railings
- Crown Molding
- Ceiling Fan
- Awning
- Family Room Off Kitchen
- Dining Area
- Wood Flooring
- Attic
- Unfinished Basement
Kitchen
- Breakfast Area or Nook
- Butlers Pantry
Bedrooms and Bathrooms
- 4 Bedrooms
Pool
- In Ground Pool
- Saltwater Pool
Outdoor Features
- Deck
- Waterfall on Lot
- Exterior Lighting
- Porch
Utilities
- Forced Air Heating and Cooling System
- Cooling System Utilizes Natural Gas
- Natural Gas Water Heater
Community Details
- Devonforde Estates Subdivision
Listing and Financial Details
- Tax Lot 00011
- Assessor Parcel Number 13-00015 19-00011
Ownership History
Purchase Details
Home Financials for this Owner
Home Financials are based on the most recent Mortgage that was taken out on this home.Purchase Details
Home Financials for this Owner
Home Financials are based on the most recent Mortgage that was taken out on this home.Purchase Details
Home Financials for this Owner
Home Financials are based on the most recent Mortgage that was taken out on this home.Similar Homes in the area
Home Values in the Area
Average Home Value in this Area
Purchase History
| Date | Buyer | Sale Price | Title Company |
|---|---|---|---|
| Salvatore Dona | $840,000 | Surety Title | |
| Haughey Francis J | $599,162 | Legacy Title Agency | |
| Nvr Inc | $185,000 | -- |
Mortgage History
| Date | Status | Borrower | Loan Amount |
|---|---|---|---|
| Open | Dona Salvatore | $674,500 | |
| Closed | Salvatore Dona | $672,000 | |
| Previous Owner | Haughey Lisabeth G | $100,000 | |
| Previous Owner | Haughey Francis J | $380,000 | |
| Previous Owner | Nvr Inc | -- |
Property History
| Date | Event | Price | Change | Sq Ft Price |
|---|---|---|---|---|
| 09/28/2023 09/28/23 | Sold | $840,000 | +0.1% | $262 / Sq Ft |
| 08/10/2023 08/10/23 | Pending | -- | -- | -- |
| 08/01/2023 08/01/23 | Price Changed | $839,000 | -1.2% | $262 / Sq Ft |
| 07/27/2023 07/27/23 | For Sale | $849,000 | -- | $265 / Sq Ft |
Tax History Compared to Growth
Tax History
| Year | Tax Paid | Tax Assessment Tax Assessment Total Assessment is a certain percentage of the fair market value that is determined by local assessors to be the total taxable value of land and additions on the property. | Land | Improvement |
|---|---|---|---|---|
| 2024 | $18,892 | $588,000 | $100,000 | $488,000 |
| 2023 | $18,892 | $588,000 | $100,000 | $488,000 |
| 2022 | $18,046 | $588,000 | $100,000 | $488,000 |
| 2021 | $17,622 | $588,000 | $100,000 | $488,000 |
| 2020 | $17,393 | $588,000 | $100,000 | $488,000 |
| 2019 | $17,252 | $588,000 | $100,000 | $488,000 |
| 2018 | $17,011 | $588,000 | $100,000 | $488,000 |
| 2017 | $2,859 | $100,000 | $100,000 | $0 |
| 2016 | $2,789 | $100,000 | $100,000 | $0 |
Agents Affiliated with this Home
-
Cristin Holloway

Seller's Agent in 2023
Cristin Holloway
EXP Realty, LLC
(609) 234-6877
57 in this area
495 Total Sales
-
Meghan Ahrens

Buyer's Agent in 2023
Meghan Ahrens
BHHS Fox & Roach
(267) 980-8437
1 in this area
7 Total Sales
Map
Source: Bright MLS
MLS Number: NJBL2050502
APN: 13-00015-19-00011
- 32 Carrington Way
- 24 Huxley Cir
- 53 Lowell Dr
- 17 Alcott Way
- 14 Alcott Way
- 21 Carrington Way
- 130 Lowell Dr
- 10 Daisy Ct
- 29 Carrington Way
- 89 Isabelle Ct
- 5304 Baltimore Dr Unit 5304
- 1208 Delancey Way Unit 1208
- 1203 Delancey Way
- 12 Grace Dr
- 16 Grace Dr
- 58 Autumn Park Dr
- 2002 Delancey Way Unit 2002
- 19 Evesboro - Medford Rd
- 2602 Delancey Way Unit 2602
- 14 Poinsettia Ln

