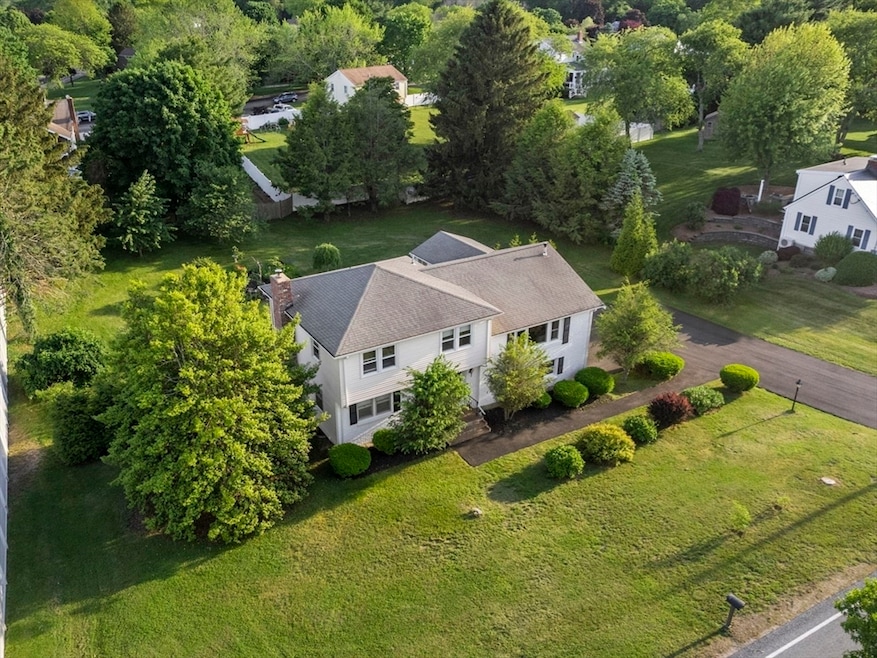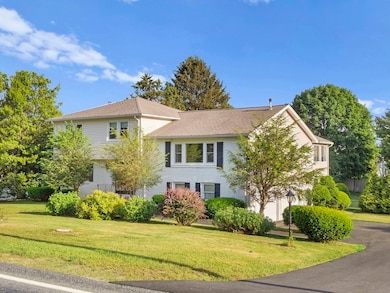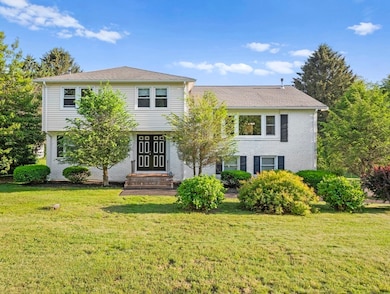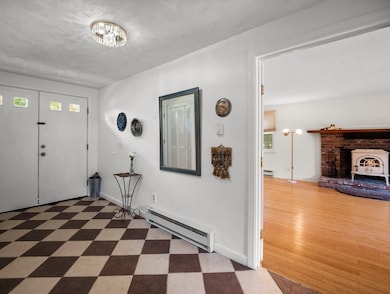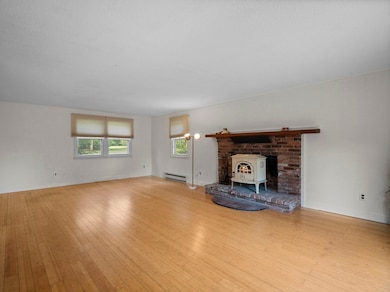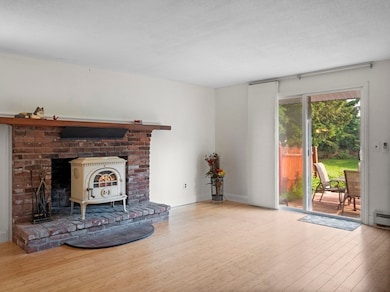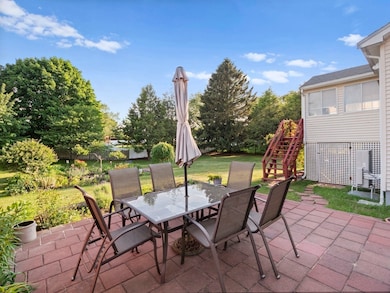
20 Carver Rd Plymouth, MA 02360
Estimated payment $4,114/month
Highlights
- Popular Property
- Medical Services
- Open Floorplan
- Golf Course Community
- Scenic Views
- Fruit Trees
About This Home
Lots of space to roam in this magnificent hip-roof multi-level residence in desirable W. Plymouth. Enter through the double doors into the large foyer and the front-to-back family room with FP & wood stove will charm you, along w/ the exterior patio outside of the glass sliding doors. The full bath on the entry level presents elegantly w/ tile floors, walls & shower. The open-concept LR & DR featuring a pellet stove, a large picture window, sliders to a lovely sunroom & the kitchen w/ a large window at the seating area allow warmth & light to permeate this solid home, w/treed privacy, views of luscious grounds, a garden, fruit & flowering trees galore & sounds of happy birds singing away. Flooring is all hardwood & tile & all BRs are a good size, w/ a private bath in the primary BR. 2C garage & a large room in the LL is perfect for an office or studio. 2022 septic & many updates over the years. EZ access to Rt 3, downtown, restaurants, shopping, golf & parks w/ forests & shoreline.
Home Details
Home Type
- Single Family
Est. Annual Taxes
- $7,101
Year Built
- Built in 1971
Lot Details
- 0.59 Acre Lot
- Level Lot
- Fruit Trees
- Property is zoned R25
Parking
- 2 Car Attached Garage
- Tuck Under Parking
- Driveway
- Open Parking
- Off-Street Parking
Home Design
- Raised Ranch Architecture
- Split Level Home
- Frame Construction
- Shingle Roof
- Concrete Perimeter Foundation
Interior Spaces
- 1,894 Sq Ft Home
- Open Floorplan
- Wood Burning Stove
- Picture Window
- Sliding Doors
- Family Room with Fireplace
- Dining Area
- Sun or Florida Room
- Scenic Vista Views
Kitchen
- Range
- Dishwasher
- Disposal
Flooring
- Wood
- Ceramic Tile
Bedrooms and Bathrooms
- 3 Bedrooms
- Primary bedroom located on third floor
- 3 Full Bathrooms
- Bathtub with Shower
- Separate Shower
Laundry
- Dryer
- Washer
Partially Finished Basement
- Basement Fills Entire Space Under The House
- Interior Basement Entry
- Garage Access
Outdoor Features
- Enclosed patio or porch
- Rain Gutters
Location
- Property is near public transit
- Property is near schools
Utilities
- Ductless Heating Or Cooling System
- 3 Cooling Zones
- 13 Heating Zones
- Heat Pump System
- Pellet Stove burns compressed wood to generate heat
- Electric Baseboard Heater
- Electric Water Heater
- Sewer Inspection Required for Sale
- Private Sewer
Listing and Financial Details
- Assessor Parcel Number 1132031
Community Details
Overview
- No Home Owners Association
Amenities
- Medical Services
- Shops
Recreation
- Golf Course Community
- Park
- Jogging Path
- Bike Trail
Map
Home Values in the Area
Average Home Value in this Area
Tax History
| Year | Tax Paid | Tax Assessment Tax Assessment Total Assessment is a certain percentage of the fair market value that is determined by local assessors to be the total taxable value of land and additions on the property. | Land | Improvement |
|---|---|---|---|---|
| 2025 | $7,101 | $559,600 | $238,300 | $321,300 |
| 2024 | $6,851 | $532,300 | $226,300 | $306,000 |
| 2023 | $6,799 | $495,900 | $206,300 | $289,600 |
| 2022 | $6,280 | $407,000 | $186,200 | $220,800 |
| 2021 | $6,055 | $374,700 | $186,200 | $188,500 |
| 2020 | $5,906 | $361,200 | $176,200 | $185,000 |
| 2019 | $5,643 | $341,200 | $156,200 | $185,000 |
| 2018 | $5,392 | $327,600 | $146,200 | $181,400 |
| 2017 | $5,289 | $319,000 | $146,200 | $172,800 |
| 2016 | $5,109 | $314,000 | $141,200 | $172,800 |
| 2015 | $4,802 | $309,000 | $136,200 | $172,800 |
| 2014 | $4,485 | $296,400 | $136,200 | $160,200 |
Property History
| Date | Event | Price | Change | Sq Ft Price |
|---|---|---|---|---|
| 06/05/2025 06/05/25 | For Sale | $629,900 | -- | $333 / Sq Ft |
Purchase History
| Date | Type | Sale Price | Title Company |
|---|---|---|---|
| Deed | $337,500 | -- | |
| Deed | -- | -- |
Mortgage History
| Date | Status | Loan Amount | Loan Type |
|---|---|---|---|
| Open | $25,000 | Stand Alone Refi Refinance Of Original Loan | |
| Open | $135,000 | Unknown | |
| Open | $223,000 | Stand Alone Refi Refinance Of Original Loan | |
| Closed | $217,000 | No Value Available | |
| Closed | $25,000 | No Value Available | |
| Closed | $178,000 | Purchase Money Mortgage | |
| Previous Owner | $175,000 | No Value Available |
Similar Homes in Plymouth, MA
Source: MLS Property Information Network (MLS PIN)
MLS Number: 73386559
APN: PLYM-000103-000000-000006-000052
- 2 Marc Dr Unit 2C4
- 2 Marc Dr Unit 2B2
- 3 Seneca Ln
- 207 Samoset St Unit A7
- 207 Viking Dr
- 40 Jan Marie Dr
- 29 Bumpus Rd
- 15 Nathaniel St
- 230 Summer St
- 144 Industrial Park Rd
- 215 Summer St
- 156 Westerly Rd
- 128 Westerly Rd Unit B
- 176 Black Cat Rd
- 15 Pimental Way
- 83 Samoset St Unit A2
- 6 Stone Gate Dr
- 22 Grandview Dr
- 38 Davis St
- 33 Sheridan Dr
