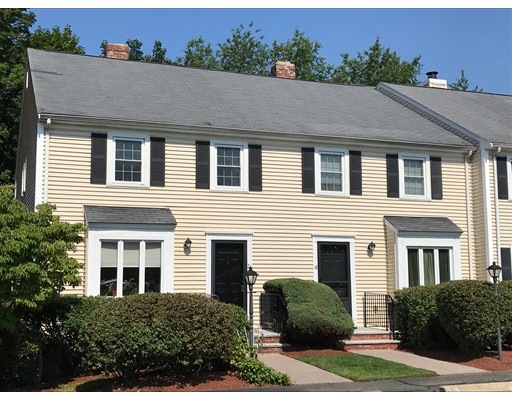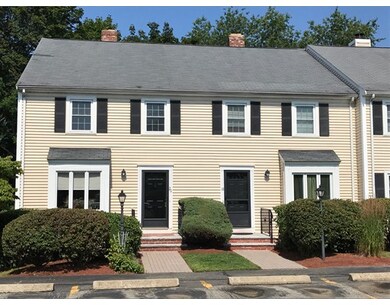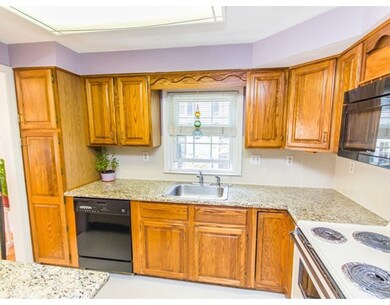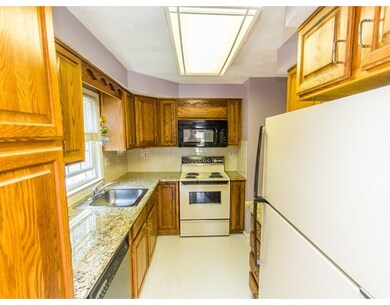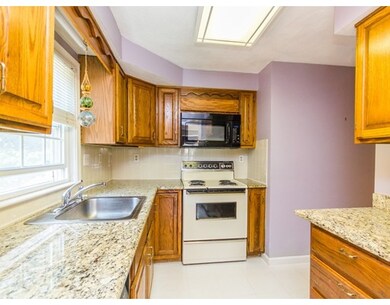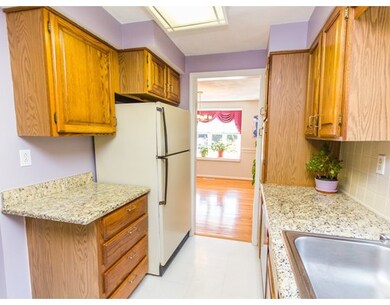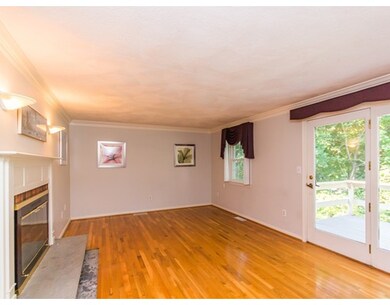
20 Casey Cir Unit 20 Waltham, MA 02451
Piety Corner NeighborhoodAbout This Home
As of August 2024HIGHLY DESIRABLE STONERIDGE ESTATES! Beautifully Maintained END UNIT Townhome featuring an Oversized Fireplaced Livingroom with Sliding Glass Doors to Rear Deck with wooded Views, Modern Kitchen with Newer Granite Counters, Formal Dining room with Chair rails & Bay Window, Dual Large Master Bedroom Suites Each with their own Private Tile Bath, Newer Harvey Windows, Newer Gleaming Hardwood Floors, Nicely Finished Basement Family room, Newer Carpeting, Cedar Closet, & Den, Central A/C, Swimming Pool, and More! Walk to Park, Shops and Public transportation! Easy access to Rte 128, Rte 2 and Mass Pike!
Similar Home in Waltham, MA
Home Values in the Area
Average Home Value in this Area
Property History
| Date | Event | Price | Change | Sq Ft Price |
|---|---|---|---|---|
| 08/29/2024 08/29/24 | Sold | $665,000 | +6.4% | $352 / Sq Ft |
| 07/31/2024 07/31/24 | Pending | -- | -- | -- |
| 07/25/2024 07/25/24 | For Sale | $625,000 | +35.9% | $331 / Sq Ft |
| 12/05/2017 12/05/17 | Sold | $460,000 | -2.1% | $243 / Sq Ft |
| 10/23/2017 10/23/17 | Pending | -- | -- | -- |
| 09/12/2017 09/12/17 | Price Changed | $469,900 | -2.1% | $249 / Sq Ft |
| 08/03/2017 08/03/17 | For Sale | $479,900 | -- | $254 / Sq Ft |
Tax History Compared to Growth
Agents Affiliated with this Home
-
Ann DiMascio

Seller's Agent in 2024
Ann DiMascio
Lamacchia Realty, Inc.
(781) 704-1180
1 in this area
87 Total Sales
-
Beth Sager Group
B
Buyer's Agent in 2024
Beth Sager Group
Keller Williams Realty Boston Northwest
(781) 862-2800
2 in this area
307 Total Sales
-
Hans Brings

Seller's Agent in 2017
Hans Brings
Coldwell Banker Realty - Waltham
(617) 968-0022
34 in this area
487 Total Sales
Map
Source: MLS Property Information Network (MLS PIN)
MLS Number: 72208053
- 102 Milner St
- 420 Lincoln St
- 80 Dobbins St
- 760 Lincoln St
- 177 Pine Hill Cir
- 48 Hillcrest Rd
- 38 Hillcrest Rd
- 255 Winter St Unit 401
- 1331 Trapelo Rd
- 59 Marivista Ave
- 140 College Farm Rd
- 103 Lake St
- 15 Marivista Ave
- 14 Piedmont Ave
- 54 Rosemont Ave
- 39 Sheffield Rd
- 231 Totten Pond Rd
- 44 Sachem St
- 66 Miriam Rd
- 16 Winter St Unit 48C
