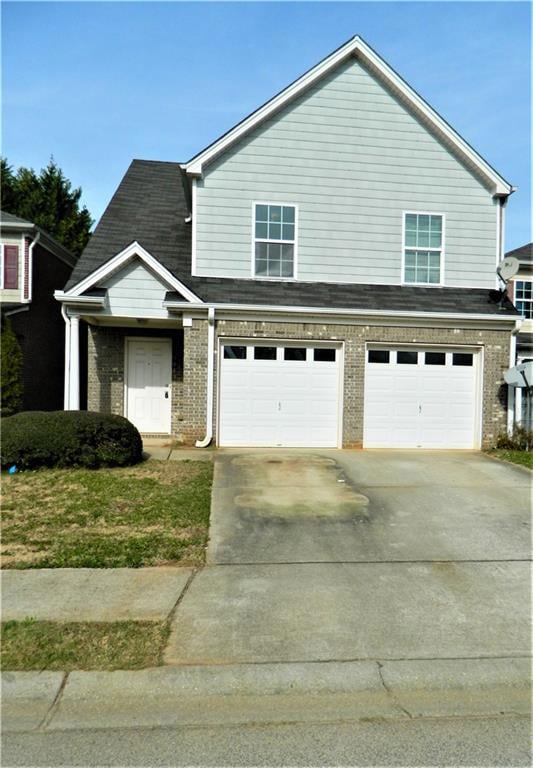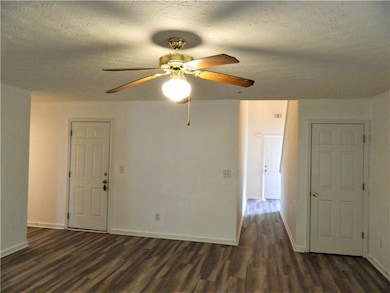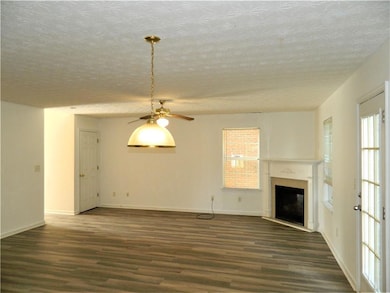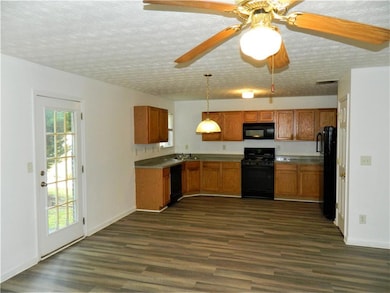20 Chantilly Place McDonough, GA 30253
3
Beds
2.5
Baths
1,675
Sq Ft
3,049
Sq Ft Lot
Highlights
- Rural View
- Great Room with Fireplace
- 2 Car Attached Garage
- Traditional Architecture
- Open to Family Room
- Double Pane Windows
About This Home
Private Home with three bedrooms and two and a half bathrooms. Laundry room, Walk-in closet. Find a living room, dining room, kitchen, and half bath on the main floor. The backyard is fenced. LVP flooring. Playground and pool down the street for family enjoyment. Easy access to highways, shopping, and McDonough Square.
Home Details
Home Type
- Single Family
Est. Annual Taxes
- $3,732
Year Built
- Built in 2004
Lot Details
- 3,049 Sq Ft Lot
- Level Lot
- Back Yard Fenced
Parking
- 2 Car Attached Garage
- Garage Door Opener
- Driveway
Home Design
- Traditional Architecture
- Composition Roof
- Four Sided Brick Exterior Elevation
Interior Spaces
- 1,675 Sq Ft Home
- 2-Story Property
- Ceiling Fan
- Factory Built Fireplace
- Decorative Fireplace
- Fireplace Features Blower Fan
- Gas Log Fireplace
- Double Pane Windows
- Two Story Entrance Foyer
- Family Room with Fireplace
- Great Room with Fireplace
- Living Room
- Luxury Vinyl Tile Flooring
- Rural Views
- Pull Down Stairs to Attic
- Fire and Smoke Detector
Kitchen
- Open to Family Room
- Eat-In Kitchen
- Gas Range
- Microwave
- Dishwasher
- Wood Stained Kitchen Cabinets
- Disposal
Bedrooms and Bathrooms
- 3 Bedrooms
- Walk-In Closet
- Separate Shower in Primary Bathroom
Laundry
- Laundry Room
- Laundry in Hall
- Laundry on upper level
- Electric Dryer Hookup
Outdoor Features
- Patio
- Rain Gutters
Schools
- Walnut Creek Elementary School
- Mcdonough Middle School
- Mcdonough High School
Utilities
- Central Heating and Cooling System
- Heating System Uses Natural Gas
- Underground Utilities
- Gas Water Heater
- High Speed Internet
- Phone Available
- Cable TV Available
Community Details
- North Valley Subdivision
Listing and Financial Details
- Security Deposit $1,850
- $150 Move-In Fee
- 24 Month Lease Term
- Assessor Parcel Number 091I01125000
Map
Source: First Multiple Listing Service (FMLS)
MLS Number: 7578360
APN: 091I-01-125-000
Nearby Homes
- 236 Rankin Cir
- 368 Rankin Cir
- 210 Huntington Dr
- 0 Ivey Edwards Ln Unit 10409448
- 0 Ivey Edwards Ln Unit 10246400
- 7030 Kingston Ln
- 161 Cabriolet Trail
- 609 Elsa Ln Unit LOT 76
- 705 Chase Ln
- 3041 Regal Dr
- 3081 Regal Dr
- 90 Cabriolet Trail
- 227 River Trace Ct
- 301 Leland Ct
- 740 Azalea Ave
- 161 Spring Creek Blvd
- 300 Singing Brook Ln
- 114 Tracy Ln
- 20 Rosebud Ln
- 286 Prominent Loop







