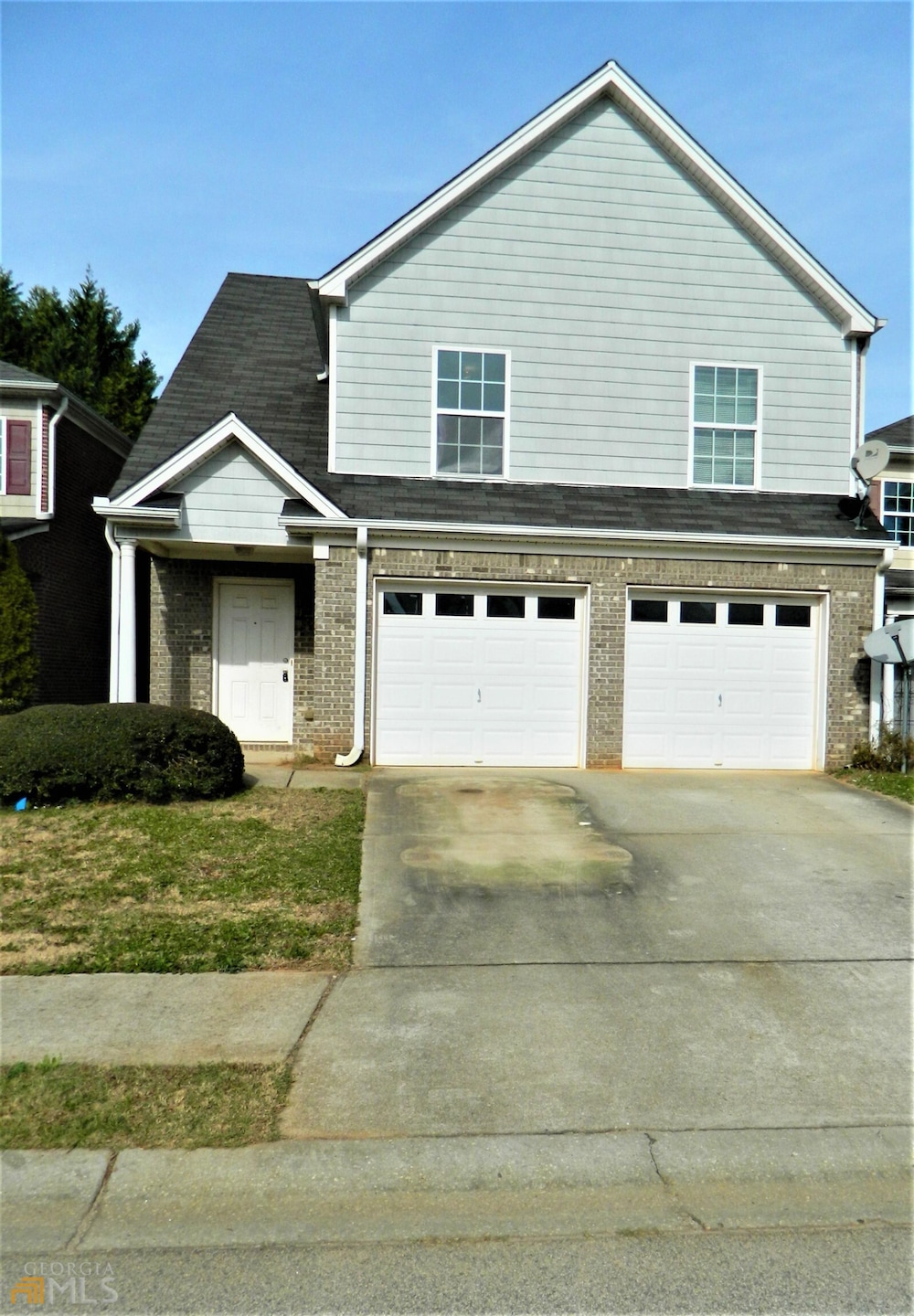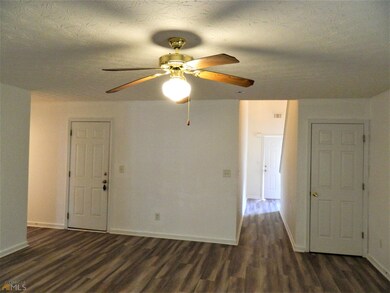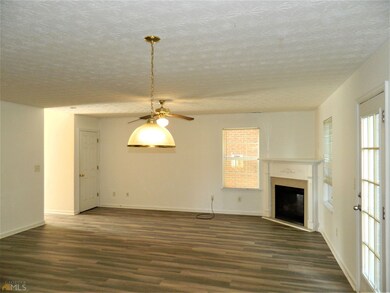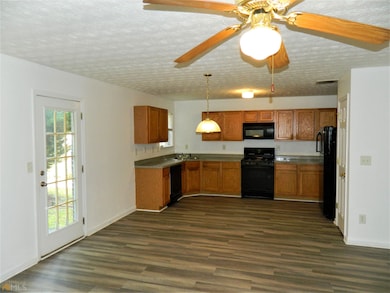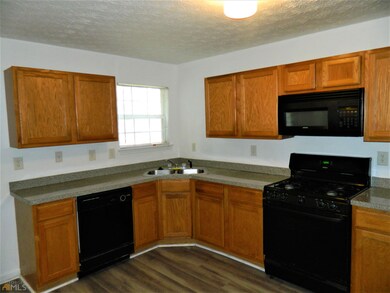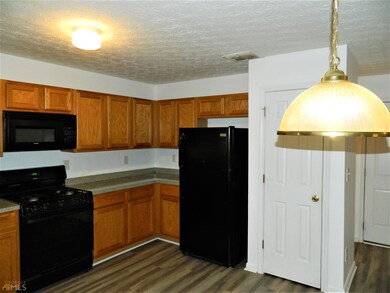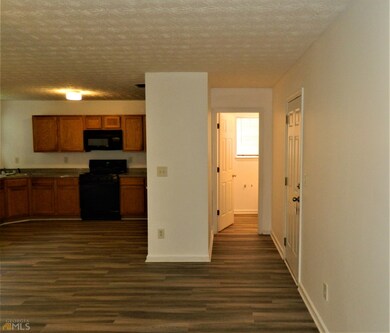20 Chantilly Place McDonough, GA 30253
3
Beds
2.5
Baths
1,650
Sq Ft
3,049
Sq Ft Lot
Highlights
- City View
- Community Pool
- Double Pane Windows
- Traditional Architecture
- Breakfast Area or Nook
- Soaking Tub
About This Home
Private Home with three bedrooms and two and a half bathrooms. Laundry room, Walk-in closet. Find a living room, dining room, kitchen, and half bath on the main floor. The backyard is fenced. LVP flooring. Playground and pool down the street for family enjoyment. Easy access to highways, shopping, and McDonough Square.
Home Details
Home Type
- Single Family
Est. Annual Taxes
- $3,732
Year Built
- Built in 2004
Lot Details
- 3,049 Sq Ft Lot
- Back Yard Fenced
- Level Lot
Home Design
- Traditional Architecture
- Slab Foundation
- Composition Roof
- Four Sided Brick Exterior Elevation
Interior Spaces
- 1,650 Sq Ft Home
- 2-Story Property
- Ceiling Fan
- Factory Built Fireplace
- Double Pane Windows
- Two Story Entrance Foyer
- Family Room with Fireplace
- Combination Dining and Living Room
- Laminate Flooring
- City Views
- Pull Down Stairs to Attic
- Fire and Smoke Detector
Kitchen
- Breakfast Area or Nook
- Oven or Range
- Microwave
- Dishwasher
- Disposal
Bedrooms and Bathrooms
- 3 Bedrooms
- Walk-In Closet
- Soaking Tub
- Separate Shower
Laundry
- Laundry Room
- Laundry on upper level
Parking
- 2 Car Garage
- Parking Accessed On Kitchen Level
- Garage Door Opener
Outdoor Features
- Patio
Schools
- Walnut Creek Elementary School
- Mcdonough Middle School
- Mcdonough High School
Utilities
- Forced Air Heating and Cooling System
- Heating System Uses Natural Gas
- Underground Utilities
- 220 Volts
- Gas Water Heater
- High Speed Internet
- Phone Available
- Cable TV Available
Listing and Financial Details
- Security Deposit $1,850
- 12-Month Min and 24-Month Max Lease Term
Community Details
Overview
- Property has a Home Owners Association
- North Valley Subdivision
Recreation
- Community Playground
- Community Pool
Pet Policy
- No Pets Allowed
Map
Source: Georgia MLS
MLS Number: 10520731
APN: 091I-01-125-000
Nearby Homes
- 236 Rankin Cir
- 368 Rankin Cir
- 210 Huntington Dr
- 0 Ivey Edwards Ln Unit 10409448
- 0 Ivey Edwards Ln Unit 10246400
- 7030 Kingston Ln
- 161 Cabriolet Trail
- 609 Elsa Ln Unit LOT 76
- 705 Chase Ln
- 3041 Regal Dr
- 3081 Regal Dr
- 90 Cabriolet Trail
- 227 River Trace Ct
- 301 Leland Ct
- 740 Azalea Ave
- 161 Spring Creek Blvd
- 300 Singing Brook Ln
- 114 Tracy Ln
- 20 Rosebud Ln
- 286 Prominent Loop
- 1114 Dunaway Dr
- 1232 Faye Ct
- 1138 Dunaway Dr
- 1244 Faye Ct
- 140 Rankin Cir
- 401 Cabriolet Ct
- 625 Chase Ln
- 4040 Monarch Dr
- 216 Leland Ln
- 204 Leland Ln
- 367 Hamilton Pointe Dr
- 120 Leland Ln
- 372 Hamilton Pointe Dr
- 322 Hamilton Pointe Dr
- 319 Hamilton Pointe Dr
- 207 Tyre Dr
- 109 Tyre Dr
- 220 Rosewood Dr
- 615 Autumn Leaf Cir
- 40 Rosebud Ln
