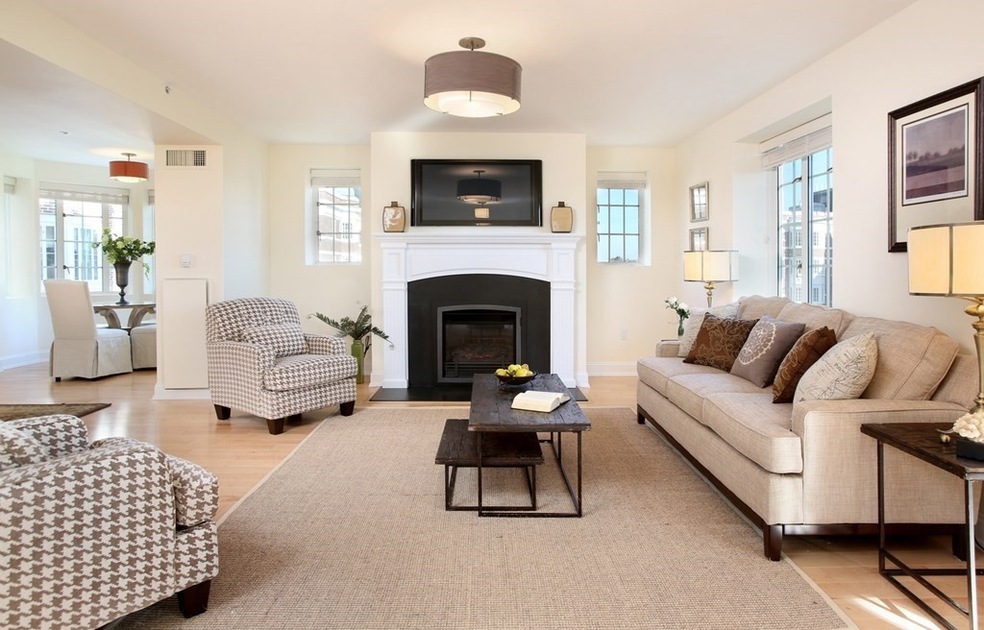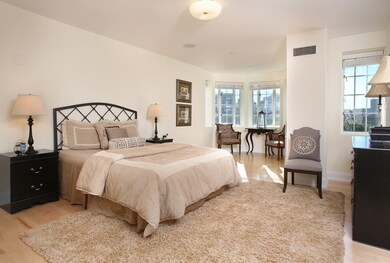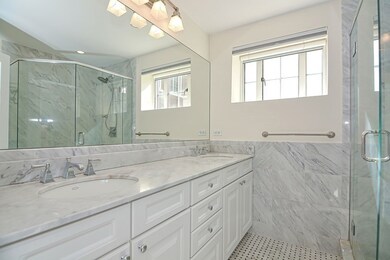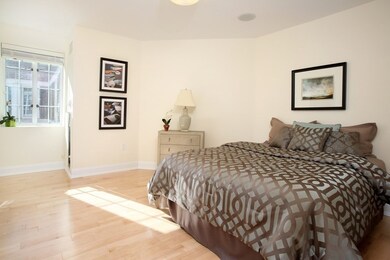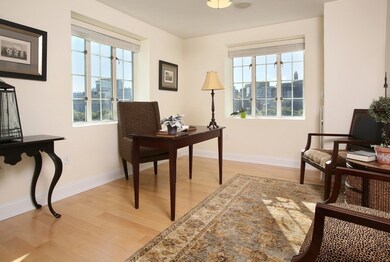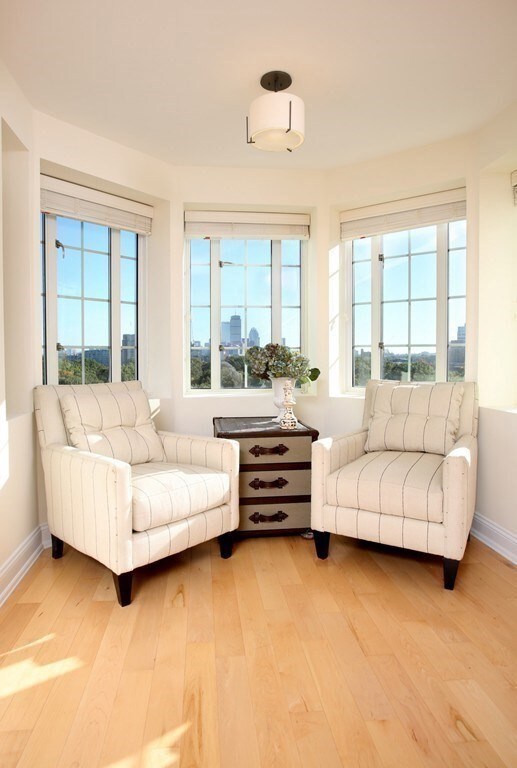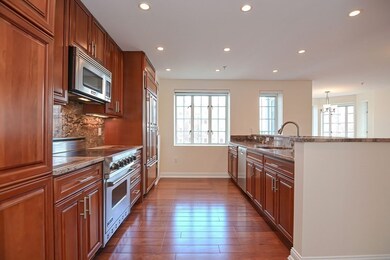
20 Chapel St Unit C901 Brookline, MA 02446
Coolidge Corner NeighborhoodEstimated Value: $2,370,000 - $2,587,000
Highlights
- Concierge
- 3-minute walk to Longwood Station
- Fitness Center
- Amos A. Lawrence School Rated A+
- Golf Course Community
- 4-minute walk to Longwood Mall
About This Home
As of November 2022Rarely available, stunning New York Style condo with incredible views of downtown Boston in private setting on the Boston City Line. New renovation with 3-sided exposures includes 3 bedrooms with en-suite baths, plus a home office. This open floor plan has high-end luxury finishes: Brazilian cherry floors, gas fireplace, Viking stove, granite counters, radiant heat (2 baths), central air, custom screens, washer/dryer, and 2 valet garage parking spaces. Complex has exercise facility, concierge, a function room, and on-site management and maintenance staff. Across from MBTA D Line (Green Line Longwood Stop); Near Harvard Medical, Longwood Medical, Coolidge Corner, Kenmore Square, Boston University, Simmons College, and 3 stops on T to Prudential Center. Minimum 1 year rental per association rules.
Property Details
Home Type
- Condominium
Est. Annual Taxes
- $21,200
Year Built
- Built in 1920
Lot Details
- Landscaped Professionally
- Garden
HOA Fees
- $2,341 Monthly HOA Fees
Parking
- 2 Car Attached Garage
- Guest Parking
- On-Street Parking
- Open Parking
Home Design
- Rubber Roof
Interior Spaces
- 2,458 Sq Ft Home
- 1-Story Property
- Open Floorplan
- Recessed Lighting
- Light Fixtures
- Insulated Windows
- Bay Window
- Window Screens
- French Doors
- Living Room with Fireplace
- Home Office
- City Views
Kitchen
- Breakfast Bar
- Stove
- Range
- Microwave
- Dishwasher
- Stainless Steel Appliances
- Solid Surface Countertops
Flooring
- Wood
- Ceramic Tile
Bedrooms and Bathrooms
- 3 Bedrooms
- Walk-In Closet
- Double Vanity
- Bathtub with Shower
- Separate Shower
Laundry
- Laundry on main level
- Dryer
- Washer
Location
- Property is near public transit
- Property is near schools
Schools
- Brookline High School
Utilities
- Mini Split Air Conditioners
- Central Heating and Cooling System
- 6 Cooling Zones
- 6 Heating Zones
- Individual Controls for Heating
- Hot Water Heating System
- Natural Gas Connected
- Gas Water Heater
- High Speed Internet
Listing and Financial Details
- Assessor Parcel Number B:121B L:0004 S:0056,4691892
Community Details
Overview
- Association fees include heat, water, sewer, insurance, security, maintenance structure, snow removal, trash
- 241 Units
- High-Rise Condominium
- Longwood Towers Community
Amenities
- Concierge
- Doorman
- Medical Services
- Community Garden
- Common Area
- Shops
- Clubhouse
- Coin Laundry
- Elevator
Recreation
- Golf Course Community
- Tennis Courts
- Fitness Center
- Community Pool
- Park
- Jogging Path
- Bike Trail
Pet Policy
- Call for details about the types of pets allowed
Ownership History
Purchase Details
Home Financials for this Owner
Home Financials are based on the most recent Mortgage that was taken out on this home.Purchase Details
Home Financials for this Owner
Home Financials are based on the most recent Mortgage that was taken out on this home.Similar Homes in Brookline, MA
Home Values in the Area
Average Home Value in this Area
Purchase History
| Date | Buyer | Sale Price | Title Company |
|---|---|---|---|
| Ellen E Remmer 2021 Irt | $2,450,000 | None Available | |
| Schilp Kathleen A | $1,035,000 | -- |
Mortgage History
| Date | Status | Borrower | Loan Amount |
|---|---|---|---|
| Previous Owner | Schilp Kathleen A | $310,000 | |
| Previous Owner | Schilp Kathleen A | $308,000 | |
| Previous Owner | Schilp Kathleen A | $350,000 |
Property History
| Date | Event | Price | Change | Sq Ft Price |
|---|---|---|---|---|
| 11/15/2022 11/15/22 | Sold | $2,450,000 | -5.8% | $997 / Sq Ft |
| 10/16/2022 10/16/22 | Pending | -- | -- | -- |
| 10/03/2022 10/03/22 | For Sale | $2,600,000 | 0.0% | $1,058 / Sq Ft |
| 05/31/2016 05/31/16 | Rented | $8,500 | -5.6% | -- |
| 05/17/2016 05/17/16 | Under Contract | -- | -- | -- |
| 05/05/2016 05/05/16 | For Rent | $9,000 | +5.9% | -- |
| 05/16/2014 05/16/14 | Rented | $8,500 | -5.6% | -- |
| 04/16/2014 04/16/14 | Under Contract | -- | -- | -- |
| 04/02/2014 04/02/14 | For Rent | $9,000 | -- | -- |
Tax History Compared to Growth
Tax History
| Year | Tax Paid | Tax Assessment Tax Assessment Total Assessment is a certain percentage of the fair market value that is determined by local assessors to be the total taxable value of land and additions on the property. | Land | Improvement |
|---|---|---|---|---|
| 2025 | $22,635 | $2,293,300 | $0 | $2,293,300 |
| 2024 | $21,966 | $2,248,300 | $0 | $2,248,300 |
| 2023 | $21,157 | $2,122,100 | $0 | $2,122,100 |
| 2022 | $21,200 | $2,080,500 | $0 | $2,080,500 |
| 2021 | $20,188 | $2,060,000 | $0 | $2,060,000 |
| 2020 | $19,275 | $2,039,700 | $0 | $2,039,700 |
| 2019 | $18,202 | $1,942,600 | $0 | $1,942,600 |
| 2018 | $18,562 | $1,962,200 | $0 | $1,962,200 |
| 2017 | $17,951 | $1,816,900 | $0 | $1,816,900 |
| 2016 | $17,211 | $1,651,700 | $0 | $1,651,700 |
| 2015 | $16,036 | $1,501,500 | $0 | $1,501,500 |
| 2014 | $15,379 | $1,350,200 | $0 | $1,350,200 |
Agents Affiliated with this Home
-
Melissa Deland

Seller's Agent in 2022
Melissa Deland
Deland Real Estate, LLC
(617) 272-6110
11 in this area
60 Total Sales
-
Jan Boyce
J
Seller Co-Listing Agent in 2022
Jan Boyce
Deland Real Estate, LLC
(617) 283-1675
4 in this area
10 Total Sales
-
Ben Resnicow

Buyer's Agent in 2022
Ben Resnicow
Commonwealth Standard Realty Advisors
(617) 286-6855
2 in this area
156 Total Sales
-
Marie Presti

Buyer's Agent in 2016
Marie Presti
The Presti Group, Inc.
(617) 620-6948
127 Total Sales
-
Nick Reynolds

Buyer's Agent in 2014
Nick Reynolds
Longwood Residential, LLC
(617) 733-8594
3 in this area
50 Total Sales
Map
Source: MLS Property Information Network (MLS PIN)
MLS Number: 73043878
APN: BROO-000121B-000004-000056
- 232 Kent St
- 128 Sewall Ave Unit A
- 126 Sewall Ave Unit B
- 66 Marshal St Unit 1
- 115 Sewall Ave Unit 1
- 1160 Beacon St Unit 203
- 102 Sewall Ave Unit 5
- 1080 Beacon St Unit 5D
- 80 Monmouth St Unit 1
- 1038 Beacon St Unit 104
- 60 Longwood Ave Unit 409
- 60 Longwood Ave Unit 902
- 60 Longwood Ave Unit 301
- 60 Longwood Ave Unit 410
- 8 Browne St Unit 1
- 98 Saint Paul St Unit A1
- 64 Toxteth St
- 79 Saint Paul St Unit 79
- 206 Aspinwall Ave Unit 2
- 50 Longwood Ave Unit 712
- 20 Chapel St Unit 703B
- 20 Chapel St Unit 1012 Belden
- 20 Chapel St Unit A410
- 20 Chapel St Unit CPH11
- 20 Chapel St Unit CPH9
- 20 Chapel St Unit CPH5
- 20 Chapel St Unit C1009
- 20 Chapel St Unit C1007
- 20 Chapel St Unit C1005
- 20 Chapel St Unit B811
- 20 Chapel St Unit B805
- 20 Chapel St Unit B712
- 20 Chapel St Unit BPH11
- 20 Chapel St Unit BPH9
- 20 Chapel St Unit BPH3
- 20 Chapel St Unit B1003
- 20 Chapel St Unit B807
- 20 Chapel St Unit CPH7
- 20 Chapel St Unit CPH1
- 20 Chapel St Unit C1012
