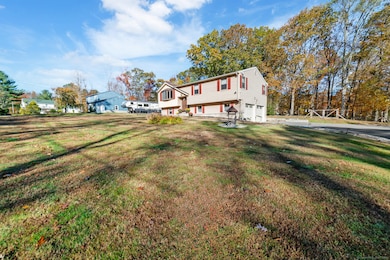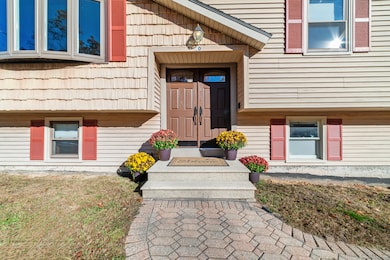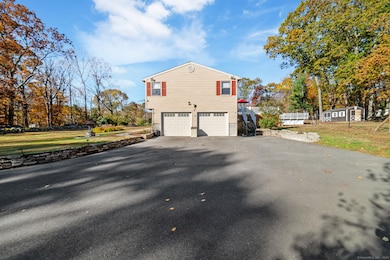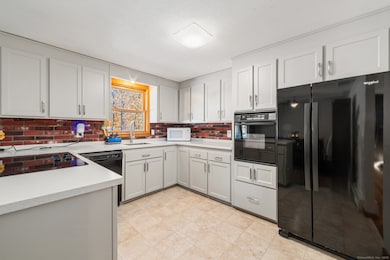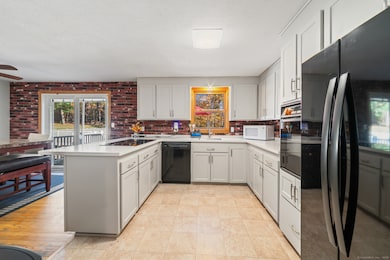20 Chapman Rd East Hampton, CT 06424
Estimated payment $2,575/month
Highlights
- Popular Property
- Raised Ranch Architecture
- 1 Fireplace
- Deck
- Attic
- French Doors
About This Home
French doors welcome you into this beautifully maintained raised ranch set on nearly an acre of level, fenced-in land! This 3-bedroom, 2-bath home offers a comfortable flow ideal for everyday living and entertaining. The updated kitchen seamlessly connects to the dining area featuring a slider with built-in blinds that lead to a large back trex deck perfect for relaxing or entertaining. Head back inside to a spacious living room, where you'll find a cozy fireplace accented by a charming wood-paneled wall and a new oversized bay window that fills the space with natural light. You will find hardwood floors run throughout the main level. A primary suite and two additional bedrooms complete the main level. The lower level offers even more living space with a large family room featuring a second fireplace, a bar area, and laundry. There's endless potential for a home office, gym, or entertainment space. Enjoy convenience with a 2-car garage and peace of mind with major updates already done, the roof is only 3 years old, the central air and above-ground pool are less than 2 years old, and a drainage system was recently installed around the home. Schedule your showing today!
Listing Agent
RE/MAX RISE Brokerage Phone: (203) 217-8804 License #RES.0819504 Listed on: 10/27/2025

Open House Schedule
-
Sunday, November 02, 20251:00 to 3:00 pm11/2/2025 1:00:00 PM +00:0011/2/2025 3:00:00 PM +00:00Add to Calendar
Home Details
Home Type
- Single Family
Est. Annual Taxes
- $5,981
Year Built
- Built in 1973
Lot Details
- 0.92 Acre Lot
- Property is zoned R-4
Home Design
- Raised Ranch Architecture
- Concrete Foundation
- Frame Construction
- Shingle Roof
- Vinyl Siding
Interior Spaces
- 1,184 Sq Ft Home
- Ceiling Fan
- 1 Fireplace
- French Doors
- Pull Down Stairs to Attic
Kitchen
- Built-In Oven
- Electric Range
- Dishwasher
Bedrooms and Bathrooms
- 3 Bedrooms
- 2 Full Bathrooms
Finished Basement
- Basement Fills Entire Space Under The House
- Basement Storage
Parking
- 2 Car Garage
- Parking Deck
Outdoor Features
- Deck
- Shed
Utilities
- Central Air
- Hot Water Heating System
- Heating System Uses Oil
- Private Company Owned Well
- Hot Water Circulator
- Fuel Tank Located in Garage
Listing and Financial Details
- Assessor Parcel Number 980984
Map
Home Values in the Area
Average Home Value in this Area
Tax History
| Year | Tax Paid | Tax Assessment Tax Assessment Total Assessment is a certain percentage of the fair market value that is determined by local assessors to be the total taxable value of land and additions on the property. | Land | Improvement |
|---|---|---|---|---|
| 2025 | $5,981 | $150,610 | $53,730 | $96,880 |
| 2024 | $5,729 | $150,610 | $53,730 | $96,880 |
| 2023 | $5,431 | $150,610 | $53,730 | $96,880 |
| 2022 | $5,220 | $150,610 | $53,730 | $96,880 |
| 2021 | $5,201 | $150,610 | $53,730 | $96,880 |
| 2020 | $5,032 | $151,850 | $54,750 | $97,100 |
| 2019 | $5,085 | $153,440 | $56,290 | $97,150 |
| 2018 | $4,806 | $153,440 | $56,290 | $97,150 |
| 2017 | $4,806 | $153,440 | $56,290 | $97,150 |
| 2016 | $4,517 | $153,440 | $56,290 | $97,150 |
| 2015 | $4,223 | $152,000 | $54,180 | $97,820 |
| 2014 | $3,674 | $152,000 | $54,180 | $97,820 |
Property History
| Date | Event | Price | List to Sale | Price per Sq Ft |
|---|---|---|---|---|
| 10/30/2025 10/30/25 | For Sale | $395,900 | -- | $334 / Sq Ft |
Purchase History
| Date | Type | Sale Price | Title Company |
|---|---|---|---|
| Warranty Deed | $265,000 | -- | |
| Warranty Deed | $265,000 | -- |
Mortgage History
| Date | Status | Loan Amount | Loan Type |
|---|---|---|---|
| Open | $273,345 | No Value Available | |
| Closed | $273,345 | Purchase Money Mortgage | |
| Previous Owner | $110,000 | No Value Available | |
| Previous Owner | $83,500 | No Value Available |
Source: SmartMLS
MLS Number: 24135515
APN: EHAM-000030-000068-000000WB-000012
- 17 N Main St Unit 21
- 2 Quinn Rd
- 0 Edgewater Cir
- 812 Lake Vista Dr Unit 812
- 7 Starr Place
- 4 Starr Plaza Unit 2nd Floor
- 115 Chimney Sweep Hill Rd
- 299 Matson Hill Rd
- 295 Matson Hill Rd
- 42 Fisher Hill Rd Unit 3
- 519 Hopewell Rd
- 500 Edgewater Cir Unit e
- 110 Great Hill Pond Rd
- 119 Ash Swamp Rd
- 109 Overshot Dr Unit 109
- 49 Overshot Dr Unit 49
- 39 Schoolhouse Ln
- 46 High St
- 46 High St
- 46 High St

