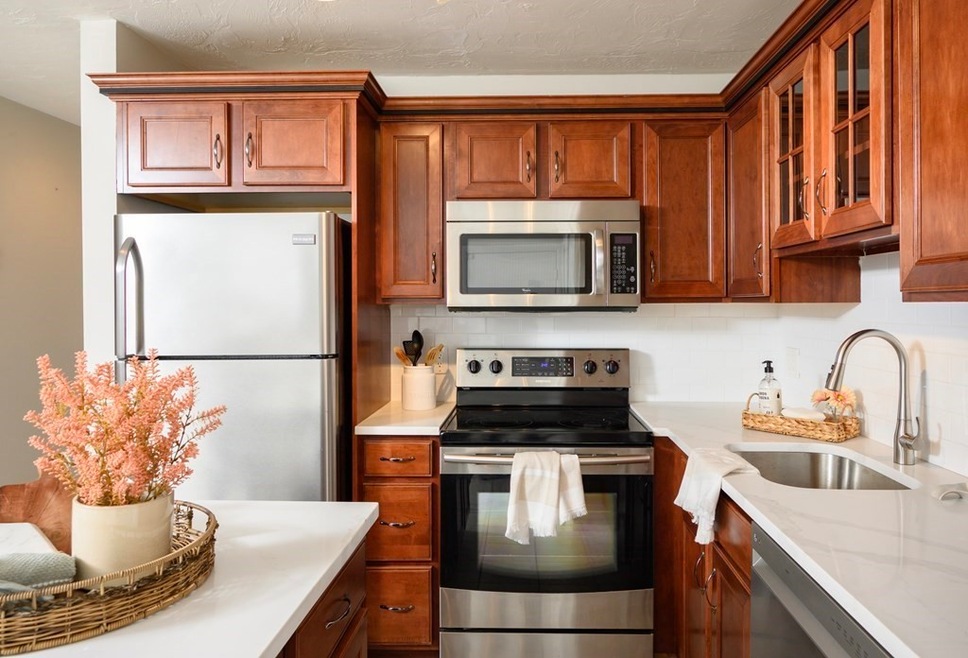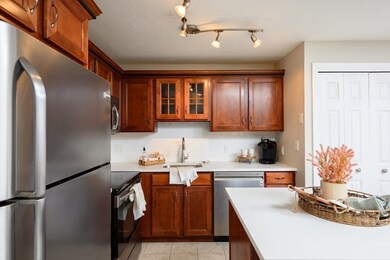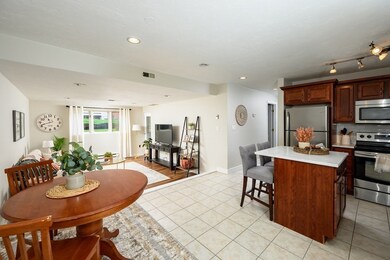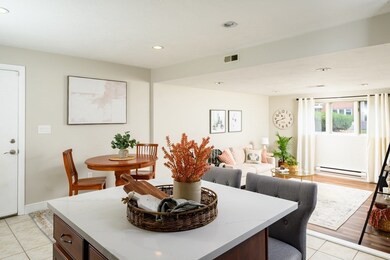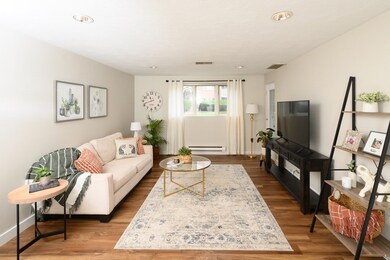
20 Chapman St Unit 104 East Weymouth, MA 02189
Highlights
- Medical Services
- Property is near public transit
- Covered patio or porch
- Open Floorplan
- Solid Surface Countertops
- Jogging Path
About This Home
As of January 2024Updated, adorable and conveniently located! This 2 bedroom unit boasts a spacious open layout that truly feels like a home. A warm and inviting kitchen with generously sized eating area has been updated with quartz counters, stainless appliances and features an island and two double closets allowing for plenty of pantry/storage space. The sunken living room is a cozy place to curl up and relax. As you make your way to the bedrooms, you'll find convenient in-unit laundry and guest bath. Two generous bedrooms and a stylishly updated primary bathroom complete this move in ready condo. And for some fresh air, enjoy your covered porch! You can't beat this quiet, picturesque complex (with brand new parking lot and walkways!) situated off the main road, but with easy access to major routes, shopping, restaurants, and public transportation. This one has got it all!
Last Buyer's Agent
Ronald Bourgeois
Unlock Real Estate
Property Details
Home Type
- Condominium
Est. Annual Taxes
- $3,058
Year Built
- Built in 1988 | Remodeled
Lot Details
- Near Conservation Area
HOA Fees
- $339 Monthly HOA Fees
Home Design
- Garden Home
- Brick Exterior Construction
Interior Spaces
- 910 Sq Ft Home
- 1-Story Property
- Open Floorplan
- Recessed Lighting
- Light Fixtures
- Sunken Living Room
- Dining Area
- Exterior Basement Entry
- Intercom
Kitchen
- Range
- Dishwasher
- Stainless Steel Appliances
- Kitchen Island
- Solid Surface Countertops
- Disposal
Flooring
- Laminate
- Ceramic Tile
Bedrooms and Bathrooms
- 2 Bedrooms
- Dual Closets
- Bathtub
Laundry
- Laundry on main level
- Dryer
- Washer
Parking
- 2 Car Parking Spaces
- Driveway
- Paved Parking
- Guest Parking
- Open Parking
- Off-Street Parking
- Deeded Parking
Outdoor Features
- Balcony
- Courtyard
- Covered Deck
- Covered patio or porch
Location
- Property is near public transit
- Property is near schools
Utilities
- Forced Air Heating and Cooling System
- 1 Cooling Zone
- 1 Heating Zone
Listing and Financial Details
- Assessor Parcel Number M:31 B:396 L:0292104,278812
Community Details
Overview
- Association fees include water, sewer, insurance, maintenance structure, road maintenance, ground maintenance, snow removal, trash, reserve funds
- 72 Units
- Low-Rise Condominium
- Birchwood Condominiums Community
Amenities
- Medical Services
- Common Area
- Shops
- Coin Laundry
Recreation
- Park
- Jogging Path
- Bike Trail
Pet Policy
- Call for details about the types of pets allowed
Ownership History
Purchase Details
Home Financials for this Owner
Home Financials are based on the most recent Mortgage that was taken out on this home.Purchase Details
Home Financials for this Owner
Home Financials are based on the most recent Mortgage that was taken out on this home.Similar Homes in the area
Home Values in the Area
Average Home Value in this Area
Purchase History
| Date | Type | Sale Price | Title Company |
|---|---|---|---|
| Deed | $203,000 | -- | |
| Deed | $172,900 | -- |
Mortgage History
| Date | Status | Loan Amount | Loan Type |
|---|---|---|---|
| Open | $339,000 | Purchase Money Mortgage | |
| Closed | $201,000 | Stand Alone Refi Refinance Of Original Loan | |
| Closed | $204,000 | New Conventional | |
| Closed | $221,160 | New Conventional | |
| Closed | $176,500 | Stand Alone Refi Refinance Of Original Loan | |
| Closed | $185,250 | New Conventional | |
| Closed | $161,300 | Stand Alone Refi Refinance Of Original Loan | |
| Closed | $53,000 | No Value Available | |
| Closed | $40,000 | No Value Available | |
| Closed | $26,000 | No Value Available | |
| Closed | $162,400 | Purchase Money Mortgage | |
| Previous Owner | $169,009 | Purchase Money Mortgage |
Property History
| Date | Event | Price | Change | Sq Ft Price |
|---|---|---|---|---|
| 01/12/2024 01/12/24 | Sold | $379,000 | 0.0% | $416 / Sq Ft |
| 12/09/2023 12/09/23 | Pending | -- | -- | -- |
| 12/07/2023 12/07/23 | Price Changed | $379,000 | -2.6% | $416 / Sq Ft |
| 11/15/2023 11/15/23 | For Sale | $389,000 | +52.5% | $427 / Sq Ft |
| 03/12/2018 03/12/18 | Sold | $255,000 | 0.0% | $280 / Sq Ft |
| 01/30/2018 01/30/18 | Pending | -- | -- | -- |
| 01/23/2018 01/23/18 | For Sale | $255,000 | +11.4% | $280 / Sq Ft |
| 10/31/2016 10/31/16 | Sold | $229,000 | -4.2% | $252 / Sq Ft |
| 09/04/2016 09/04/16 | Pending | -- | -- | -- |
| 08/30/2016 08/30/16 | For Sale | $239,000 | +22.6% | $263 / Sq Ft |
| 04/12/2013 04/12/13 | Sold | $195,000 | 0.0% | $214 / Sq Ft |
| 04/10/2013 04/10/13 | Pending | -- | -- | -- |
| 11/13/2012 11/13/12 | For Sale | $195,000 | -- | $214 / Sq Ft |
Tax History Compared to Growth
Tax History
| Year | Tax Paid | Tax Assessment Tax Assessment Total Assessment is a certain percentage of the fair market value that is determined by local assessors to be the total taxable value of land and additions on the property. | Land | Improvement |
|---|---|---|---|---|
| 2025 | $3,366 | $333,300 | $0 | $333,300 |
| 2024 | $3,272 | $318,600 | $0 | $318,600 |
| 2023 | $3,058 | $292,600 | $0 | $292,600 |
| 2022 | $3,025 | $264,000 | $0 | $264,000 |
| 2021 | $2,909 | $247,800 | $0 | $247,800 |
| 2020 | $2,789 | $234,000 | $0 | $234,000 |
| 2019 | $2,583 | $213,100 | $0 | $213,100 |
| 2018 | $2,500 | $200,000 | $0 | $200,000 |
| 2017 | $2,331 | $182,000 | $0 | $182,000 |
| 2016 | $2,200 | $171,900 | $0 | $171,900 |
| 2015 | $2,239 | $173,600 | $0 | $173,600 |
| 2014 | $2,064 | $155,200 | $0 | $155,200 |
Agents Affiliated with this Home
-

Seller's Agent in 2024
Alyson Ferrando
Compass
(781) 223-5172
2 in this area
70 Total Sales
-
R
Buyer's Agent in 2024
Ronald Bourgeois
Unlock Real Estate
-
C
Seller's Agent in 2018
Christine Twigg
William Raveis R.E. & Home Services
-
E
Seller's Agent in 2016
Eugene Doktorov
Knight Realty
-
L
Seller's Agent in 2013
Lisa Bailey
RE/MAX
-

Buyer's Agent in 2013
Arthur Kalenjian
Homes-R-Us Realty of MA, Inc.
(617) 838-8548
55 Total Sales
Map
Source: MLS Property Information Network (MLS PIN)
MLS Number: 73180461
APN: WEYM-000031-000396-000029-002104
- 16 Oak Cliff Rd
- 914 Pleasant St
- 994 Washington St Unit 2
- 986 Washington St Unit 8
- 17 Woodbine Rd
- 14 Mutton Ln
- 47 Alewife Ln
- 925 Washington St
- 49 Lake View Rd
- 8 Lorraine St
- 37 Raleigh Rd
- 77 Lake Shore Dr
- 86 Black Rock Dr
- 163 Lake St
- 215 Winter St Unit 5R
- 269 Lake St Unit 5
- 129 Greenvale Ave
- 817 Middle St
- 34-36 Washburn St
- 189 Tall Oaks Dr Unit F
