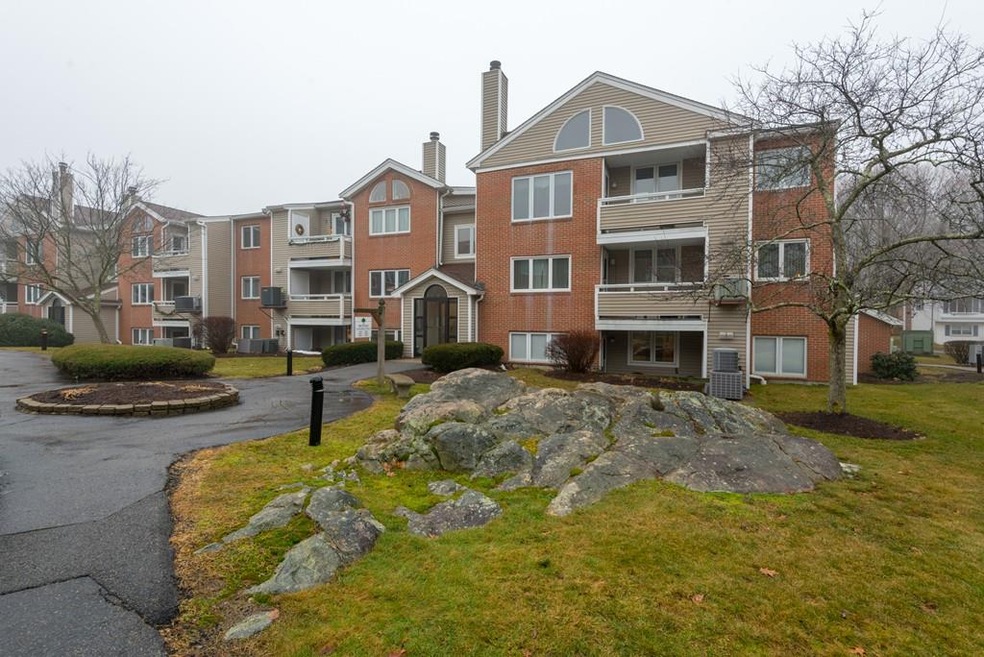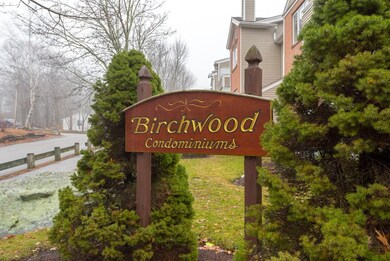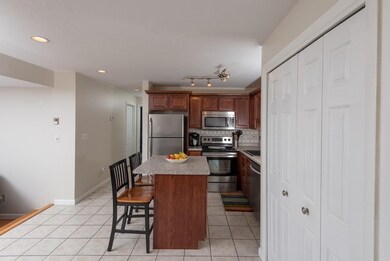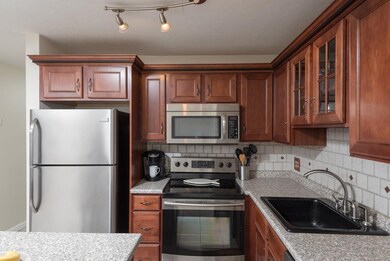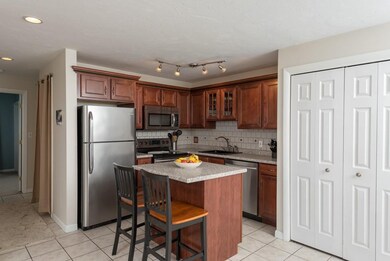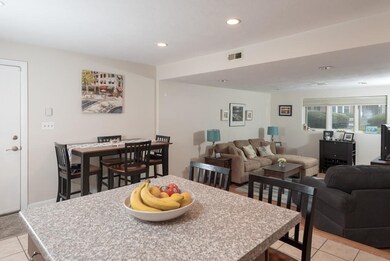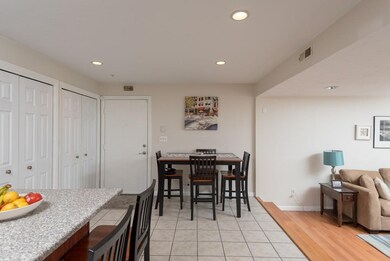
20 Chapman St Unit 104 East Weymouth, MA 02189
Highlights
- Medical Services
- Property is near public transit
- Stainless Steel Appliances
- Waterfront
- Upgraded Countertops
- Intercom
About This Home
As of January 2024Welcome Home to Birchwood Condominium. Move right in to this updated 2-bedroom 1.5 bath condo. Open kitchen/dining area with tile floor,center island, cherry cabinets, SS appliances,ample storage closet . Step down living room fills with natural light and offers access to private courtyard patio . Generous master bedroom is light and bright with private full bath newer wall to wall carpet. excellent closet space., Second bedroom , offers great space and double closet. Half bath is conveniently located across from second bedroom. Additional features include central air, washer /dryer, refrigerator included Convenient to public transportation, shopping, major routes. FHA approved Complex. Professionally managed, and low condo fee make this unit the one you have been waiting for.
Last Agent to Sell the Property
Christine Twigg
William Raveis R.E. & Home Services License #455000808 Listed on: 01/24/2018
Property Details
Home Type
- Condominium
Est. Annual Taxes
- $2,331
Year Built
- Built in 1988
Lot Details
- Waterfront
- Near Conservation Area
Home Design
- Garden Home
- Asphalt Roof
Interior Spaces
- 910 Sq Ft Home
- 1-Story Property
- Sunken Living Room
- Dining Area
- Exterior Basement Entry
- Intercom
Kitchen
- Range
- Microwave
- Dishwasher
- Stainless Steel Appliances
- Kitchen Island
- Upgraded Countertops
Flooring
- Wall to Wall Carpet
- Laminate
- Ceramic Tile
Bedrooms and Bathrooms
- 2 Bedrooms
Laundry
- Laundry on main level
- Dryer
- Washer
Parking
- 2 Car Parking Spaces
- Common or Shared Parking
- Off-Street Parking
Outdoor Features
- Courtyard
- Patio
Location
- Property is near public transit
Utilities
- Central Heating and Cooling System
- 1 Cooling Zone
- 1 Heating Zone
- Heat Pump System
- Electric Water Heater
Listing and Financial Details
- Legal Lot and Block 029210 / 396
- Assessor Parcel Number 278809
Community Details
Overview
- Property has a Home Owners Association
- Association fees include water, sewer, insurance, security, maintenance structure, road maintenance, ground maintenance, snow removal, trash
- 72 Units
- Birchwood Community
Amenities
- Medical Services
- Shops
Recreation
- Park
Pet Policy
- Breed Restrictions
Ownership History
Purchase Details
Home Financials for this Owner
Home Financials are based on the most recent Mortgage that was taken out on this home.Purchase Details
Home Financials for this Owner
Home Financials are based on the most recent Mortgage that was taken out on this home.Similar Homes in the area
Home Values in the Area
Average Home Value in this Area
Purchase History
| Date | Type | Sale Price | Title Company |
|---|---|---|---|
| Deed | $203,000 | -- | |
| Deed | $172,900 | -- |
Mortgage History
| Date | Status | Loan Amount | Loan Type |
|---|---|---|---|
| Open | $339,000 | Purchase Money Mortgage | |
| Closed | $201,000 | Stand Alone Refi Refinance Of Original Loan | |
| Closed | $204,000 | New Conventional | |
| Closed | $221,160 | New Conventional | |
| Closed | $176,500 | Stand Alone Refi Refinance Of Original Loan | |
| Closed | $185,250 | New Conventional | |
| Closed | $161,300 | Stand Alone Refi Refinance Of Original Loan | |
| Closed | $53,000 | No Value Available | |
| Closed | $40,000 | No Value Available | |
| Closed | $26,000 | No Value Available | |
| Closed | $162,400 | Purchase Money Mortgage | |
| Previous Owner | $169,009 | Purchase Money Mortgage |
Property History
| Date | Event | Price | Change | Sq Ft Price |
|---|---|---|---|---|
| 01/12/2024 01/12/24 | Sold | $379,000 | 0.0% | $416 / Sq Ft |
| 12/09/2023 12/09/23 | Pending | -- | -- | -- |
| 12/07/2023 12/07/23 | Price Changed | $379,000 | -2.6% | $416 / Sq Ft |
| 11/15/2023 11/15/23 | For Sale | $389,000 | +52.5% | $427 / Sq Ft |
| 03/12/2018 03/12/18 | Sold | $255,000 | 0.0% | $280 / Sq Ft |
| 01/30/2018 01/30/18 | Pending | -- | -- | -- |
| 01/23/2018 01/23/18 | For Sale | $255,000 | +11.4% | $280 / Sq Ft |
| 10/31/2016 10/31/16 | Sold | $229,000 | -4.2% | $252 / Sq Ft |
| 09/04/2016 09/04/16 | Pending | -- | -- | -- |
| 08/30/2016 08/30/16 | For Sale | $239,000 | +22.6% | $263 / Sq Ft |
| 04/12/2013 04/12/13 | Sold | $195,000 | 0.0% | $214 / Sq Ft |
| 04/10/2013 04/10/13 | Pending | -- | -- | -- |
| 11/13/2012 11/13/12 | For Sale | $195,000 | -- | $214 / Sq Ft |
Tax History Compared to Growth
Tax History
| Year | Tax Paid | Tax Assessment Tax Assessment Total Assessment is a certain percentage of the fair market value that is determined by local assessors to be the total taxable value of land and additions on the property. | Land | Improvement |
|---|---|---|---|---|
| 2025 | $3,366 | $333,300 | $0 | $333,300 |
| 2024 | $3,272 | $318,600 | $0 | $318,600 |
| 2023 | $3,058 | $292,600 | $0 | $292,600 |
| 2022 | $3,025 | $264,000 | $0 | $264,000 |
| 2021 | $2,909 | $247,800 | $0 | $247,800 |
| 2020 | $2,789 | $234,000 | $0 | $234,000 |
| 2019 | $2,583 | $213,100 | $0 | $213,100 |
| 2018 | $2,500 | $200,000 | $0 | $200,000 |
| 2017 | $2,331 | $182,000 | $0 | $182,000 |
| 2016 | $2,200 | $171,900 | $0 | $171,900 |
| 2015 | $2,239 | $173,600 | $0 | $173,600 |
| 2014 | $2,064 | $155,200 | $0 | $155,200 |
Agents Affiliated with this Home
-
Alyson Ferrando

Seller's Agent in 2024
Alyson Ferrando
Compass
(781) 223-5172
2 in this area
74 Total Sales
-
Ronald Bourgeois

Buyer's Agent in 2024
Ronald Bourgeois
Unlock Real Estate
(781) 790-3605
1 in this area
43 Total Sales
-
C
Seller's Agent in 2018
Christine Twigg
William Raveis R.E. & Home Services
-

Seller's Agent in 2016
Eugene Doktorov
Knight Realty
(508) 816-8825
-

Seller's Agent in 2013
Lisa Bailey
RE/MAX
(910) 777-2700
29 Total Sales
-
Arthur Kalenjian

Buyer's Agent in 2013
Arthur Kalenjian
Homes-R-Us Realty of MA, Inc.
(617) 838-8548
57 Total Sales
Map
Source: MLS Property Information Network (MLS PIN)
MLS Number: 72273704
APN: WEYM-000031-000396-000029-002104
- 127 Mutton Ln
- 34 Edgeworth St
- 994 Washington St Unit 2
- 994 Washington St Unit 7
- 986 Washington St Unit 8
- 52 Lakehurst Ave
- 10 Hanifan Ln
- 1077 Pleasant St
- 43 Morningside Path
- 1111 Pleasant St
- 925 Washington St
- 28 Marks Rd
- 37 Raleigh Rd
- 77 Lake Shore Dr
- 655 Pleasant St Unit 6
- 86 Black Rock Dr
- 32 Riley Ave
- 163 Lake St
- 215 Winter St Unit 4N
- 215 Winter St Unit 3P
