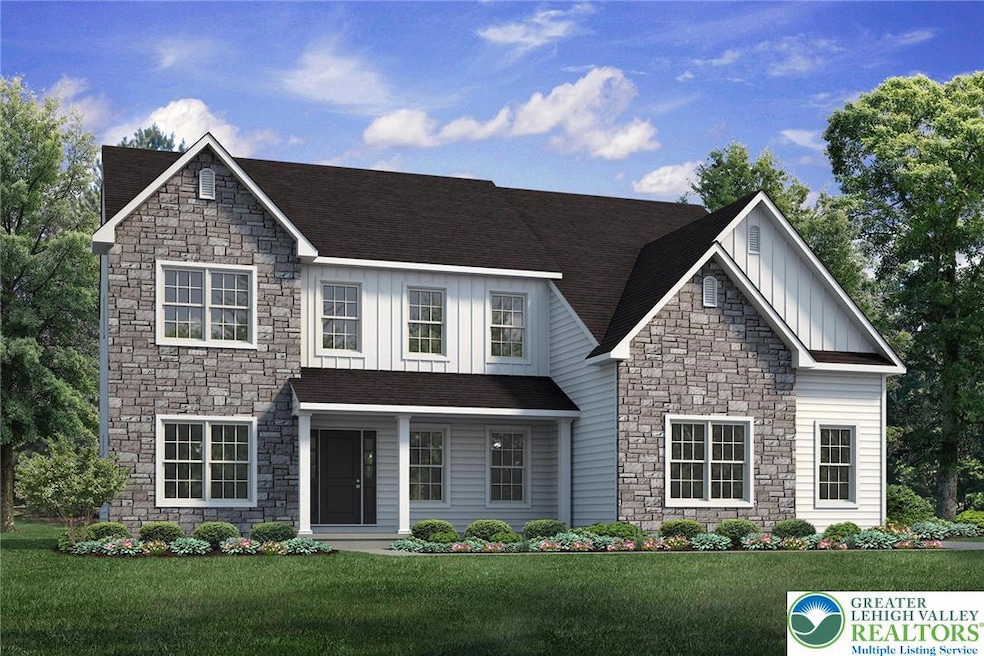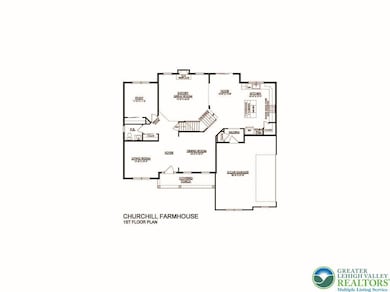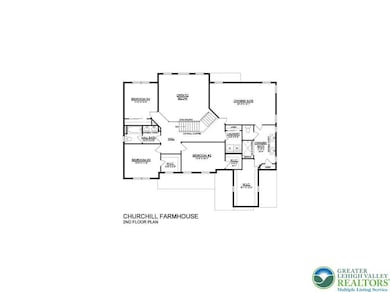20 Charles Ct Unit 6 Easton, PA 18045
Estimated payment $5,400/month
Highlights
- New Construction
- Panoramic View
- Family Room with Fireplace
- Wilson Area High School Rated A-
- Deck
- Covered Patio or Porch
About This Home
Discover the perfect family home in The Churchill! This beauty offers over 3000 sq ft of living space of elegance and comfort. The 2-story Great Room sets the tone of this open-concept floorplan, while the living room provides a warm and inviting space for gatherings. The gourmet Kitchen, complete with Dining Nook leading to the backyard, is a chef's dream with ample countertop space and a large island with room for seating. A formal dining room and study complete the main level. The second floor boasts a luxurious Owners' Suite with private Bath. Three additional Bedrooms, a shared hall Bath, and a conveniently located 2nd floor Laundry Room can also be found upstairs.
Home Details
Home Type
- Single Family
Year Built
- New Construction
Lot Details
- 1.46 Acre Lot
HOA Fees
- $133 per month
Parking
- 2 Car Garage
- Garage Door Opener
- On-Street Parking
- Off-Street Parking
Property Views
- Panoramic
- Hills
Home Design
- Blown-In Insulation
- Foam Insulation
- Vinyl Siding
- Stone Veneer
Interior Spaces
- 3,060 Sq Ft Home
- 2-Story Property
- Family Room with Fireplace
- Partially Finished Basement
- Basement Fills Entire Space Under The House
Kitchen
- Microwave
- Dishwasher
- Disposal
Bedrooms and Bathrooms
- 4 Bedrooms
- Walk-In Closet
Laundry
- Laundry Room
- Laundry on upper level
- Washer Hookup
Outdoor Features
- Deck
- Covered Patio or Porch
Schools
- Wilson High School
Utilities
- Heating Available
- Well
Community Details
- Tumble Creek Estates Subdivision
Map
Home Values in the Area
Average Home Value in this Area
Property History
| Date | Event | Price | List to Sale | Price per Sq Ft |
|---|---|---|---|---|
| 11/10/2025 11/10/25 | For Sale | $839,900 | -- | $274 / Sq Ft |
Source: Greater Lehigh Valley REALTORS®
MLS Number: 767881
- 25 Charlie Ct Unit 2
- 45 Charles Ct Unit 4
- 55 Charles Ct
- 35 Charles Ct Unit 3
- 15 Lillian Ct Unit 11
- 15 Charlie Ct Unit 1
- 25 Lillian Ct Unit 10
- 35 Lilian Ct Unit 9
- 77 Tumble Creek Rd Unit 14
- Sienna Plan at Tumble Creek Estates
- Morgan Plan at Tumble Creek Estates
- Maverick Plan at Tumble Creek Estates
- Folino Plan at Tumble Creek Estates
- Juniper Plan at Tumble Creek Estates
- Magnolia Plan at Tumble Creek Estates
- Churchill Plan at Tumble Creek Estates
- Preakness Plan at Tumble Creek Estates
- Breckenridge Grande Plan at Tumble Creek Estates
- 79 Tumble Creek Rd Unit 15
- 945 Island Park Rd
- 3536 Chain Dam Rd
- 4063 Vaughn St Unit Vaughn Street
- 4057 Vaughn St
- 100 Woodmont Cir
- 3233 Freemansburg Ave
- 900 Mine Lane Rd
- 4100 William Penn Hwy Unit 2
- 4883 Riley Rd Unit Oak
- 4883 Riley Rd Unit Magnolia
- 4883 Riley Rd
- 1206 S 23rd St Unit 1ST FLOOR NORTH
- 2243 2nd St
- 2650 Tamlynn Ct
- 2303 4th St
- 3006 William Penn Hwy Unit 2
- 1079 W Berwick St Unit 2nd Floor
- 2014 Farmersville Rd
- 316 Waterford Terrace
- 2429 Forest St
- 2915 Norton Ave



