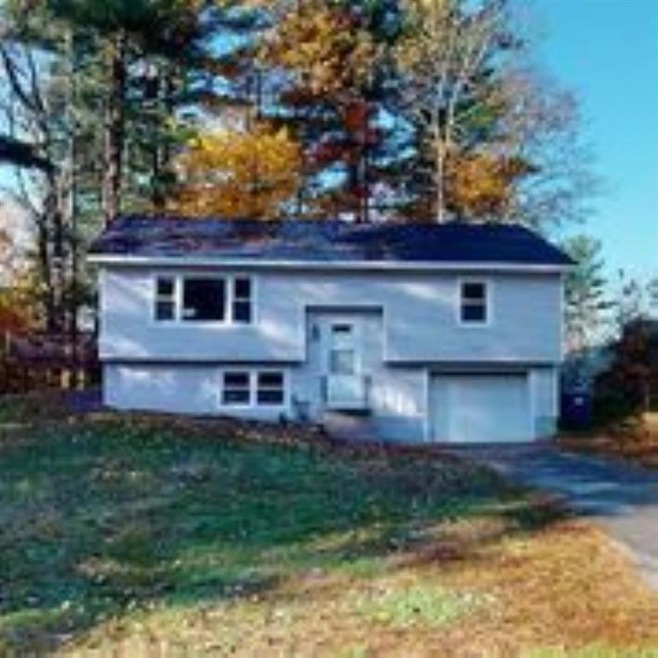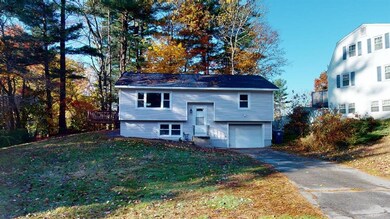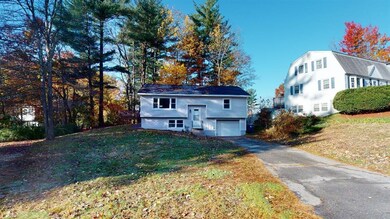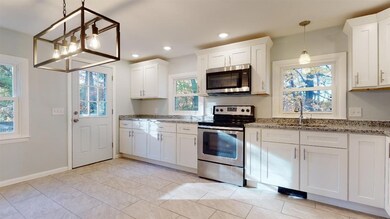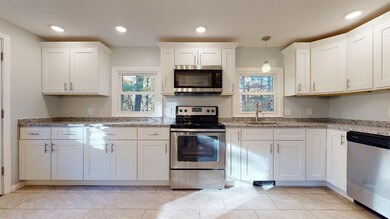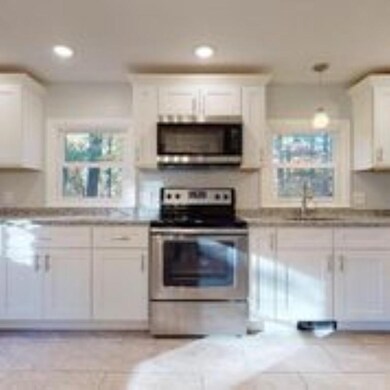
20 Cherokee Ave Nashua, NH 03062
Southwest Nashua NeighborhoodHighlights
- Deck
- Wood Flooring
- 1 Car Attached Garage
- Wooded Lot
- Corner Lot
- Walk-in Shower
About This Home
As of December 2021Beautiful Split on a nice corner lot located in desirable Nashua. Come see the New granite countertops in the large eat in kitchen with stainless steel appliances, custom tiled tub surrond and oversized vanity in the bathroom, large bedrooms with oversized closets, and refinsished hardwood floors throughout top floor. Large deck for enjoying the outdoors or having a sunday BBQ, great size yard for the kids or gardening, and one car garage. Agent Interest
Home Details
Home Type
- Single Family
Est. Annual Taxes
- $4,920
Year Built
- Built in 1972
Lot Details
- 0.28 Acre Lot
- Corner Lot
- Lot Sloped Up
- Wooded Lot
Parking
- 1 Car Attached Garage
- Automatic Garage Door Opener
Home Design
- Split Foyer
- Concrete Foundation
- Wood Frame Construction
- Shingle Roof
- Vinyl Siding
Interior Spaces
- 2-Story Property
Kitchen
- Stove
- Microwave
- Dishwasher
Flooring
- Wood
- Carpet
- Tile
Bedrooms and Bathrooms
- 4 Bedrooms
- 2 Full Bathrooms
- Walk-in Shower
Outdoor Features
- Deck
Utilities
- Heating System Uses Natural Gas
- 100 Amp Service
- Natural Gas Water Heater
- Cable TV Available
Listing and Financial Details
- Tax Lot 00750
Ownership History
Purchase Details
Home Financials for this Owner
Home Financials are based on the most recent Mortgage that was taken out on this home.Purchase Details
Home Financials for this Owner
Home Financials are based on the most recent Mortgage that was taken out on this home.Similar Homes in Nashua, NH
Home Values in the Area
Average Home Value in this Area
Purchase History
| Date | Type | Sale Price | Title Company |
|---|---|---|---|
| Warranty Deed | $430,000 | None Available | |
| Personal Reps Deed | $280,100 | None Available |
Mortgage History
| Date | Status | Loan Amount | Loan Type |
|---|---|---|---|
| Open | $50,000 | Credit Line Revolving | |
| Open | $410,220 | Purchase Money Mortgage | |
| Previous Owner | $383,721 | Commercial | |
| Previous Owner | $85,959 | Unknown |
Property History
| Date | Event | Price | Change | Sq Ft Price |
|---|---|---|---|---|
| 12/31/2021 12/31/21 | Sold | $430,000 | +7.5% | $274 / Sq Ft |
| 11/12/2021 11/12/21 | Pending | -- | -- | -- |
| 11/04/2021 11/04/21 | For Sale | $399,900 | +42.8% | $255 / Sq Ft |
| 06/18/2021 06/18/21 | Sold | $280,100 | +6.9% | $226 / Sq Ft |
| 05/29/2021 05/29/21 | Pending | -- | -- | -- |
| 05/28/2021 05/28/21 | For Sale | $262,000 | 0.0% | $212 / Sq Ft |
| 04/29/2021 04/29/21 | Pending | -- | -- | -- |
| 04/27/2021 04/27/21 | For Sale | $262,000 | -- | $212 / Sq Ft |
Tax History Compared to Growth
Tax History
| Year | Tax Paid | Tax Assessment Tax Assessment Total Assessment is a certain percentage of the fair market value that is determined by local assessors to be the total taxable value of land and additions on the property. | Land | Improvement |
|---|---|---|---|---|
| 2023 | $7,726 | $423,800 | $131,700 | $292,100 |
| 2022 | $7,658 | $423,800 | $131,700 | $292,100 |
| 2021 | $5,322 | $229,200 | $87,800 | $141,400 |
| 2020 | $5,112 | $226,100 | $87,800 | $138,300 |
| 2019 | $4,920 | $226,100 | $87,800 | $138,300 |
| 2018 | $1,508 | $226,100 | $87,800 | $138,300 |
| 2017 | $4,730 | $183,400 | $68,200 | $115,200 |
| 2016 | $4,598 | $183,400 | $68,200 | $115,200 |
| 2015 | $4,499 | $183,400 | $68,200 | $115,200 |
| 2014 | $4,411 | $183,400 | $68,200 | $115,200 |
Agents Affiliated with this Home
-
John Marino
J
Seller's Agent in 2021
John Marino
The Valentine Group
(603) 930-8123
3 in this area
23 Total Sales
-
D
Seller's Agent in 2021
Dave Munnis
BHHS Verani Nashua
-
Jimmy Haggerty
J
Buyer's Agent in 2021
Jimmy Haggerty
Cameron Real Estate Group
(617) 721-1339
1 in this area
1 Total Sale
Map
Source: PrimeMLS
MLS Number: 4889490
APN: NASH-000000-000000-000750C
- 9 Michelle Dr
- 33 Burgundy Dr Unit U81
- 3 Redwood Cir Unit U3
- 40 Jennifer Dr
- 24 Yarmouth Dr
- 31 Mckenna Dr
- 4 Old Coach Rd
- 5 Lilac Ct Unit U334
- 5 Wilderness Dr
- 4 Henry David Dr Unit 203
- 40 Laurel Ct Unit U308
- 47 Dogwood Dr Unit U206
- 47 Dogwood Dr Unit U202
- 9 Houston Dr Unit 9
- 17 Custom St
- 23 Glen Dr
- 78 Langholm Dr
- 20 Ledgewood Hills Dr Unit 103
- 28 Ventura Cir
- 20 Cimmarron Dr
