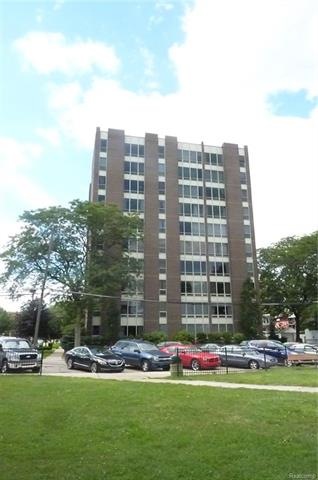20 Chestnut St, Unit 908 Wyandotte, MI 48192
Highlights
- Clubhouse
- 1 Car Detached Garage
- Forced Air Heating and Cooling System
- Raised Ranch Architecture
- 1-Story Property
- 2-minute walk to Bishop Park
About This Home
As of September 2023Amazing condo within walking distance of Downtown Wyandotte and the waterfront! 9th floor unit with full wall of windows in the living room opens to one of the best views in town. Completely remodeled kitchen with granite counter tops, recessed-panel dark wood cabinets, new appliances- all stay with unit. Association fee includes heat, water, A/C & a designated parking spot. Laundry facilities and storage on site in basement. Walking distance from hospital. Seller to provide certificate of occupancy
Last Agent to Sell the Property
Stacy Damman
Open The Door Realty LLC License #6501316935
Property Details
Home Type
- Condominium
Year Built
- Built in 1964 | Remodeled in 2007
HOA Fees
- $250 Monthly HOA Fees
Parking
- 1 Parking Garage Space
Home Design
- Raised Ranch Architecture
- Brick Exterior Construction
- Poured Concrete
Interior Spaces
- 650 Sq Ft Home
- 1-Story Property
- Basement Fills Entire Space Under The House
Kitchen
- Microwave
- Dishwasher
- Disposal
Bedrooms and Bathrooms
- 1 Bedroom
- 1 Full Bathroom
Utilities
- Forced Air Heating and Cooling System
- Liquid Propane Gas Water Heater
- Cable TV Available
Additional Features
- Exterior Lighting
- Private Entrance
Listing and Financial Details
- Assessor Parcel Number 57011170063000
Community Details
Overview
- Jp Carroll Association, Phone Number (248) 888-5050
- Wayne County Condo Sub Plan No 569 Subdivision
Amenities
- Clubhouse
Pet Policy
- Pets Allowed
Ownership History
Purchase Details
Home Financials for this Owner
Home Financials are based on the most recent Mortgage that was taken out on this home.Purchase Details
Home Financials for this Owner
Home Financials are based on the most recent Mortgage that was taken out on this home.Purchase Details
Home Financials for this Owner
Home Financials are based on the most recent Mortgage that was taken out on this home.Map
About This Building
Home Values in the Area
Average Home Value in this Area
Purchase History
| Date | Type | Sale Price | Title Company |
|---|---|---|---|
| Warranty Deed | $80,000 | First American Title | |
| Warranty Deed | $66,000 | None Available | |
| Warranty Deed | $68,000 | Multiple |
Mortgage History
| Date | Status | Loan Amount | Loan Type |
|---|---|---|---|
| Open | $97,000 | New Conventional | |
| Previous Owner | $54,400 | New Conventional |
Property History
| Date | Event | Price | Change | Sq Ft Price |
|---|---|---|---|---|
| 09/07/2023 09/07/23 | Sold | $100,000 | -4.8% | $161 / Sq Ft |
| 08/23/2023 08/23/23 | Pending | -- | -- | -- |
| 08/17/2023 08/17/23 | For Sale | $105,000 | +31.3% | $169 / Sq Ft |
| 12/11/2020 12/11/20 | Sold | $80,000 | -7.9% | $128 / Sq Ft |
| 12/01/2020 12/01/20 | Pending | -- | -- | -- |
| 10/17/2020 10/17/20 | For Sale | $86,900 | +31.7% | $139 / Sq Ft |
| 10/27/2017 10/27/17 | Sold | $66,000 | -5.6% | $102 / Sq Ft |
| 10/06/2017 10/06/17 | Pending | -- | -- | -- |
| 08/18/2017 08/18/17 | For Sale | $69,900 | -- | $108 / Sq Ft |
Tax History
| Year | Tax Paid | Tax Assessment Tax Assessment Total Assessment is a certain percentage of the fair market value that is determined by local assessors to be the total taxable value of land and additions on the property. | Land | Improvement |
|---|---|---|---|---|
| 2024 | $1,891 | $42,700 | $0 | $0 |
| 2023 | $1,747 | $39,400 | $0 | $0 |
| 2022 | $2,281 | $42,300 | $0 | $0 |
| 2021 | $2,342 | $42,900 | $0 | $0 |
| 2020 | $2,369 | $39,700 | $0 | $0 |
| 2019 | $2,334 | $37,200 | $0 | $0 |
| 2018 | $1,683 | $31,200 | $0 | $0 |
| 2017 | $1,006 | $31,200 | $0 | $0 |
| 2016 | $1,932 | $29,700 | $0 | $0 |
| 2015 | $2,601 | $27,600 | $0 | $0 |
| 2013 | $2,520 | $25,200 | $0 | $0 |
| 2012 | $1,303 | $25,200 | $9,000 | $16,200 |
Source: Realcomp
MLS Number: 217074684
APN: 57-011-17-0063-000
- 20 Chestnut St
- 20 Chestnut St Unit 401 & 408
- 2715 Biddle Ave
- 2551 Biddle Ave
- 2543 Biddle Ave
- 221 Oak St
- 335 Poplar St
- 3301 Biddle Ave Unit 9A
- 428 Vinewood St
- 423 Maple St
- 512 Poplar St
- 3352 4th St
- 254 Cedar St
- 616 Superior Blvd
- 618 Walnut St
- 523 Orange St
- 541 Mulberry St Unit 58
- 449 Spruce St
- 3634 4th St
- 682 4th St
