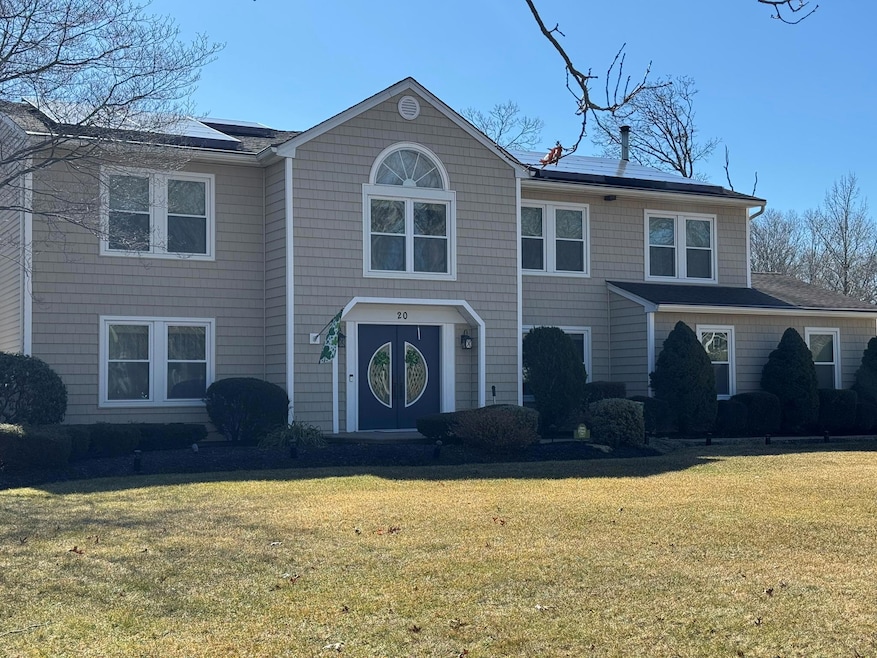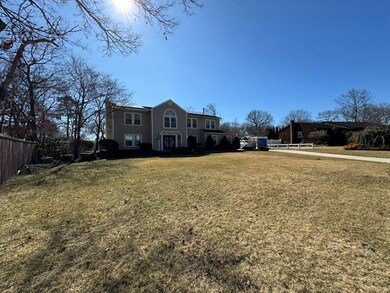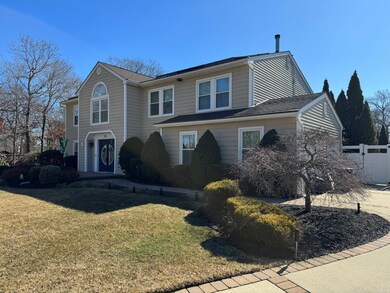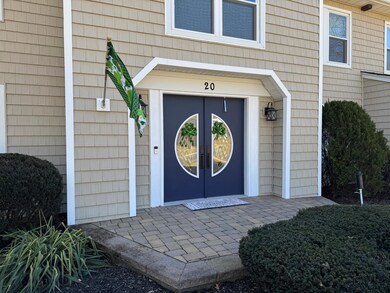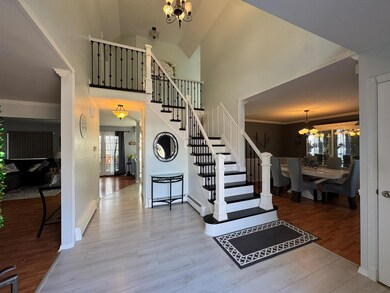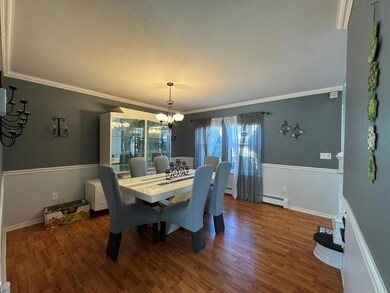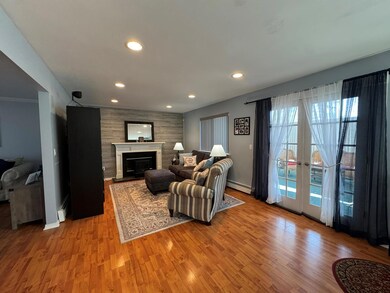20 Chuck Ln Selden, NY 11784
Estimated payment $5,402/month
Highlights
- In Ground Pool
- Colonial Architecture
- Private Lot
- 0.5 Acre Lot
- Property is near public transit
- Partially Wooded Lot
About This Home
Beautiful Large Post-Modern Colonial, Home features a Large Master bedroom with Many closets including a walk-in, Full Bath with tub and shower and a Makeup Vanity room!!! Additional 3 Nice size bedrooms with a Full bath, a Loft for reading or having your morning Coffee......2 Story Foyer, Family Room with a wood burning Fireplace! Large Eat in Kitchen with Granite tops and SS Appliances including a Microwave. Laundy Room, Powder Room, 2 Car Attached Garage, Beautiful Lanscape's front and back with a Kidney style in-ground pool and in-ground sprinklers. Florida room with lots of window's great for entertaining. Large Driveway plenty of room for parking, Paver walkway leading to Front door. New Boiler with a Riello Burner and Above ground oil tank including a 75gl Separate Hot water Heater. PSEG Electric for the year is $247.55, Solar Panel cost for the year $2,043.11. Pool Liner is under 2-year-old.
Listing Agent
Figs Real Estate Group Brokerage Phone: 631-849-6900 License #10311209590 Listed on: 03/20/2025
Home Details
Home Type
- Single Family
Est. Annual Taxes
- $15,492
Year Built
- Built in 1989
Lot Details
- 0.5 Acre Lot
- North Facing Home
- Back and Front Yard Fenced
- Landscaped
- Private Lot
- Level Lot
- Front and Back Yard Sprinklers
- Partially Wooded Lot
- Garden
Parking
- 2 Car Garage
- Oversized Parking
- Garage Door Opener
- Driveway
Home Design
- Colonial Architecture
- Post Modern Architecture
- Vinyl Siding
Interior Spaces
- 2-Story Property
- Cathedral Ceiling
- Wood Burning Fireplace
- New Windows
- Double Pane Windows
- Insulated Windows
- Entrance Foyer
- Formal Dining Room
- Neighborhood Views
Kitchen
- Eat-In Galley Kitchen
- Breakfast Bar
- Electric Oven
- Electric Range
- Microwave
- Dishwasher
- Stainless Steel Appliances
- Granite Countertops
Flooring
- Carpet
- Laminate
- Ceramic Tile
Bedrooms and Bathrooms
- 4 Bedrooms
- En-Suite Primary Bedroom
Laundry
- Laundry Room
- Dryer
- Washer
Home Security
- Home Security System
- Security Lights
- Fire and Smoke Detector
Eco-Friendly Details
- ENERGY STAR Qualified Equipment for Heating
Pool
- In Ground Pool
- Outdoor Pool
- Vinyl Pool
- Pool Cover
- Diving Board
Outdoor Features
- Patio
- Fire Pit
- Private Mailbox
Location
- Property is near public transit
- Property is near schools
- Property is near shops
- Property is near a golf course
Schools
- Hawkins Path Elementary School
- Selden Middle School
- Newfield High School
Utilities
- Cooling System Mounted To A Wall/Window
- Baseboard Heating
- Hot Water Heating System
- Heating System Uses Oil
- Underground Utilities
- Phone Available
- Cable TV Available
Listing and Financial Details
- Assessor Parcel Number 0200-369-00-10-00-003-000
Map
Home Values in the Area
Average Home Value in this Area
Tax History
| Year | Tax Paid | Tax Assessment Tax Assessment Total Assessment is a certain percentage of the fair market value that is determined by local assessors to be the total taxable value of land and additions on the property. | Land | Improvement |
|---|---|---|---|---|
| 2024 | $13,802 | $3,180 | $250 | $2,930 |
| 2023 | $13,802 | $3,180 | $250 | $2,930 |
| 2022 | $12,315 | $3,180 | $250 | $2,930 |
| 2021 | $12,315 | $3,180 | $250 | $2,930 |
| 2020 | $12,622 | $3,180 | $250 | $2,930 |
| 2019 | $12,622 | $0 | $0 | $0 |
| 2018 | $12,025 | $3,180 | $250 | $2,930 |
| 2017 | $12,025 | $3,180 | $250 | $2,930 |
| 2016 | $11,976 | $3,180 | $250 | $2,930 |
| 2015 | -- | $3,180 | $250 | $2,930 |
| 2014 | -- | $3,180 | $250 | $2,930 |
Property History
| Date | Event | Price | List to Sale | Price per Sq Ft |
|---|---|---|---|---|
| 04/16/2025 04/16/25 | Pending | -- | -- | -- |
| 04/07/2025 04/07/25 | Off Market | $689,990 | -- | -- |
| 03/20/2025 03/20/25 | For Sale | $689,990 | -- | -- |
Purchase History
| Date | Type | Sale Price | Title Company |
|---|---|---|---|
| Deed | $765,000 | -- | |
| Deed | $765,000 | -- | |
| Deed | $195,000 | Fidelity National Title Ins | |
| Deed | $195,000 | Fidelity National Title Ins |
Mortgage History
| Date | Status | Loan Amount | Loan Type |
|---|---|---|---|
| Previous Owner | $185,000 | No Value Available |
Source: OneKey® MLS
MLS Number: 837990
APN: 0200-369-00-10-00-003-000
