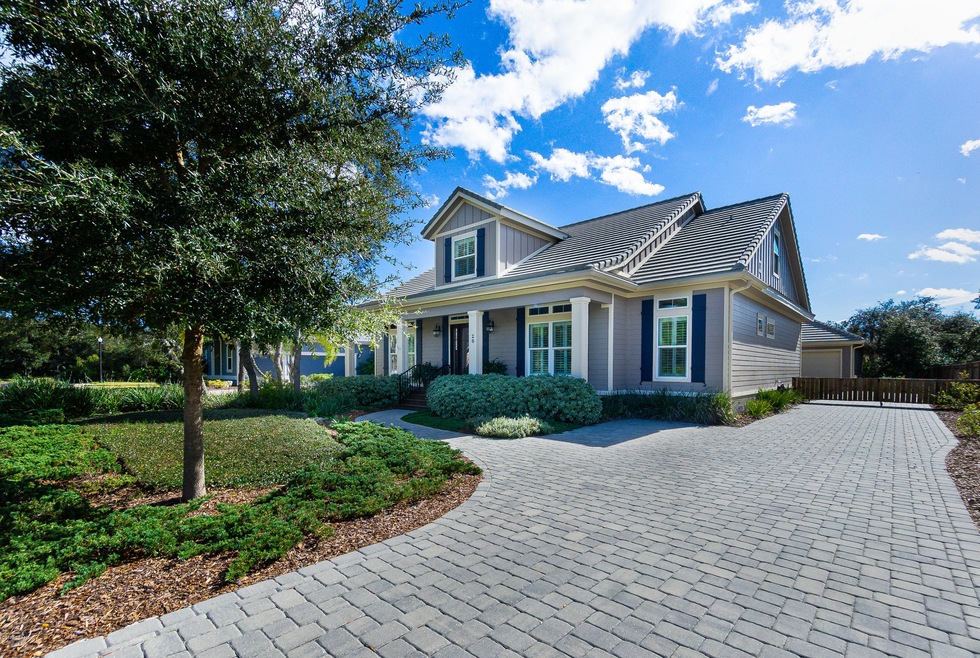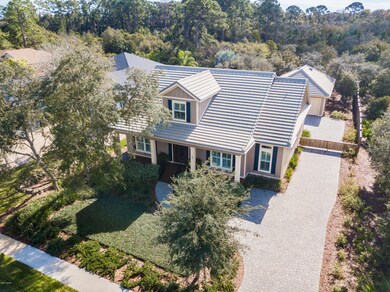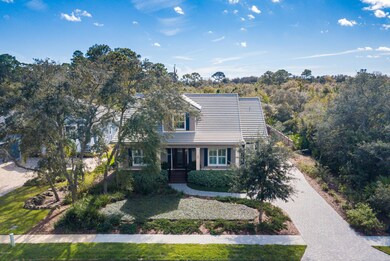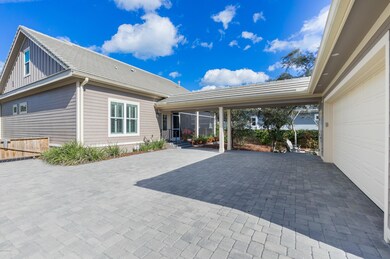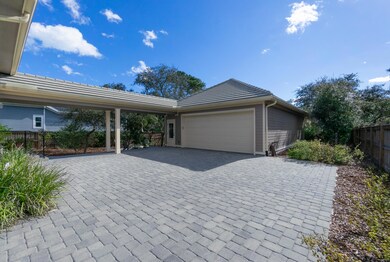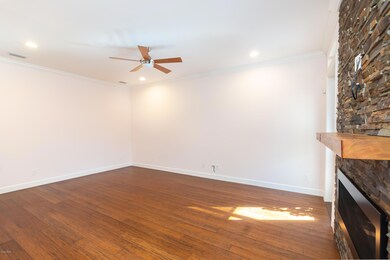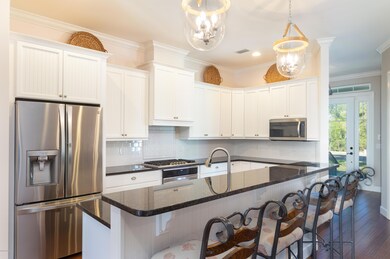
20 Cinnamon Grove Ln Palm Coast, FL 32137
Estimated Value: $863,319 - $958,000
Highlights
- Wood Flooring
- Great Room
- Detached Garage
- Old Kings Elementary School Rated A-
- Screened Porch
- Fireplace
About This Home
As of September 2020Enjoy privacy and gated seclusion surrounded by nature with beach access a short walk away! Custom built in 2016, this 3 BR/2.5 bath home features open concept living. Energy efficient amenities include Icynene premier foam insulation throughout all home and garage ceilings and walls; and a tankless gas water heater make energy bills exceedingly low. This custom home has James Hardie concrete exterior siding and all tile roofing. Enjoy the master bed and bath suite on 1st floor, whole house hardwood floors; travertine bathrooms, gas fireplace, custom plantation shutters throughout, built in bookshelves, custom master closets, coffee bar in walk-in pantry, mudroom with beverage cooler; office/exercise room on 2nd floor. Enjoy the privacy of this fully fenced wooded respite from the screened lanai or from the rear lower fire pit patio. Amazing storage found throughout the house and the oversized 26 x 40 garage.
Last Agent to Sell the Property
Trademark Realty Group LLC License #3031979 Listed on: 01/21/2020

Home Details
Home Type
- Single Family
Est. Annual Taxes
- $3,759
Year Built
- Built in 2016
Lot Details
- Lot Dimensions are 194.92 x 75
- North Facing Home
HOA Fees
- $119 Monthly HOA Fees
Parking
- Detached Garage
Home Design
- Tile Roof
Interior Spaces
- 2,515 Sq Ft Home
- 2-Story Property
- Fireplace
- Great Room
- Living Room
- Dining Room
- Screened Porch
Kitchen
- Electric Range
- Microwave
- Dishwasher
- Disposal
Flooring
- Wood
- Stone
Bedrooms and Bathrooms
- 3 Bedrooms
Utilities
- Central Heating and Cooling System
- Private Sewer
Additional Features
- Accessible Common Area
- Screened Patio
Community Details
- Not On The List Subdivision
Listing and Financial Details
- Homestead Exemption
- Assessor Parcel Number 40-10-31-1085-00000-0110
Ownership History
Purchase Details
Home Financials for this Owner
Home Financials are based on the most recent Mortgage that was taken out on this home.Purchase Details
Home Financials for this Owner
Home Financials are based on the most recent Mortgage that was taken out on this home.Purchase Details
Purchase Details
Similar Homes in Palm Coast, FL
Home Values in the Area
Average Home Value in this Area
Purchase History
| Date | Buyer | Sale Price | Title Company |
|---|---|---|---|
| Rutter Tabitha Jane | $560,000 | Veterans Title Llc | |
| Rutter Tabitha Jane | $560,000 | New Title Company Name | |
| Davis Jimmy L | $40,000 | First American Title Ins Co | |
| Flagler County Holdings Llc | $20,100 | None Available | |
| Wachovia Bank National Association | -- | None Available |
Mortgage History
| Date | Status | Borrower | Loan Amount |
|---|---|---|---|
| Open | Rutter Tabitha Jane | $476,000 | |
| Closed | Rutter Tabitha Jane | $476,000 | |
| Previous Owner | Baehr Eric | $286,637 |
Property History
| Date | Event | Price | Change | Sq Ft Price |
|---|---|---|---|---|
| 09/18/2020 09/18/20 | Sold | $560,000 | 0.0% | $223 / Sq Ft |
| 08/24/2020 08/24/20 | Pending | -- | -- | -- |
| 01/21/2020 01/21/20 | For Sale | $560,000 | +1300.0% | $223 / Sq Ft |
| 02/17/2015 02/17/15 | Sold | $40,000 | 0.0% | $3 / Sq Ft |
| 01/20/2015 01/20/15 | Pending | -- | -- | -- |
| 12/09/2014 12/09/14 | For Sale | $40,000 | -- | $3 / Sq Ft |
Tax History Compared to Growth
Tax History
| Year | Tax Paid | Tax Assessment Tax Assessment Total Assessment is a certain percentage of the fair market value that is determined by local assessors to be the total taxable value of land and additions on the property. | Land | Improvement |
|---|---|---|---|---|
| 2024 | $9,705 | $711,249 | -- | -- |
| 2023 | $9,705 | $690,533 | $0 | $0 |
| 2022 | $9,385 | $670,420 | $100,000 | $570,420 |
| 2021 | $8,260 | $539,904 | $69,000 | $470,904 |
| 2020 | $7,449 | $478,043 | $66,000 | $412,043 |
| 2019 | $3,759 | $269,933 | $0 | $0 |
| 2018 | $3,767 | $264,900 | $0 | $0 |
| 2017 | $3,723 | $259,452 | $0 | $0 |
| 2016 | $753 | $33,000 | $0 | $0 |
| 2015 | $407 | $25,000 | $0 | $0 |
| 2014 | $414 | $25,000 | $0 | $0 |
Agents Affiliated with this Home
-
Steve Thomas

Seller's Agent in 2020
Steve Thomas
Trademark Realty Group LLC
(386) 503-8171
336 Total Sales
-
Karen Nelson
K
Buyer's Agent in 2020
Karen Nelson
Nonmember office
(386) 677-7131
9,623 Total Sales
-
n
Buyer's Agent in 2015
non member
Hayward Brown, Inc.
Map
Source: Daytona Beach Area Association of REALTORS®
MLS Number: 1066805
APN: 40-10-31-1085-00000-0110
- 19 Cinnamon Grove Ln
- 31 Flagship Dr
- 20 Flagship Dr
- 3 Flagship Ct
- 4370 N Oceanshore Blvd
- 4 Pamela Pkwy
- 21 Flagship Dr
- 308 Harbor Village Point N
- 5062 N Ocean Shore Blvd
- 330 Harbor Village Point N
- 27 Moana Ct S
- 3 Flagship Dr
- 284 Harbor Village Point N
- 16 Carolina Hwy
- 8 Captains Ct
- 9 Cypresswood Dr N
- 15 Cypresswood Dr Unit N
- 15 Cypresswood Dr
- 12 Blue Heron Ln
- 297 Yacht Harbor Dr
- 20 Cinnamon Grove Ln
- 24 Cinnamon Grove Ln
- 12 Cinnamon Grove Ln
- 201 Hammock Park Ln
- 23 Cinnamon Grove Ln
- 15 Cinnamon Grove Ln
- 27 Cinnamon Grove Ln
- 11 Cinnamon Grove Ln
- 31 Cinnamon Grove Ln
- 101 Hammock Park Ln
- 202 Hammock Park Ln
- 7 Cinnamon Grove Ln
- 73 Moana Ct N
- 85 Moana Ct N
- 71 Moana Ct N
- 65 Moana Ct W
- 12 Bay Rd
- 80 Moana Ct N
- 5 Palmetto Rd
- 5011 N Oceanshore Blvd
