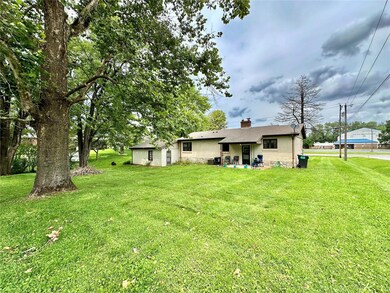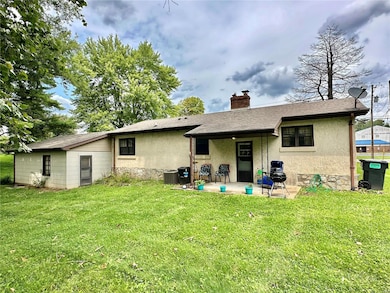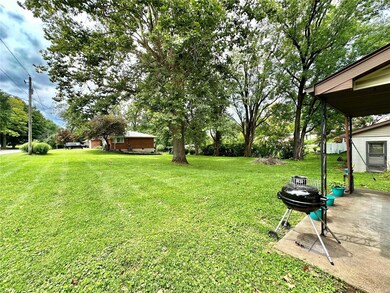
20 Circle Dr Fairview Heights, IL 62208
Highlights
- Traditional Architecture
- 1-Story Property
- 2 Car Garage
- Corner Lot
- Forced Air Heating System
About This Home
As of August 2024Be the next proud owner of this 3 bedroom, 2 bath home on almost 1/2 acre corner lot in Fairview Heights, Illinois. We know that You will love the recently installed 5 ft shower in the full, hall bathroom. Primary bedroom features a half bath. Kitchen with large dining area and pantry also features a stainless steel gas stove and stainless steel refrigerator. Living Room has decorative fireplace. Partial basement with Large storage/workshop area, Laundry Room and Family/Recreation area w/glass block window for great basement lighting. Attached 2 car garage w/two doors and service door to back yard. Nice Covered patio overlooking spacious level yard w/beautiful trees. Nice corner lot. House being sold 'as is'.
Last Agent to Sell the Property
RE/MAX Preferred License #475127270 Listed on: 07/22/2024

Home Details
Home Type
- Single Family
Est. Annual Taxes
- $1,242
Year Built
- Built in 1951
Lot Details
- 0.45 Acre Lot
- Lot Dimensions are 111x201x85x199
- Corner Lot
- Level Lot
Parking
- 2 Car Garage
- Basement Garage
- Garage Door Opener
- Driveway
Home Design
- Traditional Architecture
- Stucco
Interior Spaces
- 1-Story Property
- Non-Functioning Fireplace
- Tilt-In Windows
- Partially Finished Basement
- Partial Basement
Bedrooms and Bathrooms
- 3 Bedrooms
Schools
- Grant Dist 110 Elementary And Middle School
- Belleville High School-East
Utilities
- Forced Air Heating System
Community Details
- Association fees include 0
Listing and Financial Details
- Assessor Parcel Number 03-20.0-103-026
Ownership History
Purchase Details
Home Financials for this Owner
Home Financials are based on the most recent Mortgage that was taken out on this home.Similar Homes in Fairview Heights, IL
Home Values in the Area
Average Home Value in this Area
Purchase History
| Date | Type | Sale Price | Title Company |
|---|---|---|---|
| Warranty Deed | $140,000 | None Available |
Mortgage History
| Date | Status | Loan Amount | Loan Type |
|---|---|---|---|
| Open | $105,000 | New Conventional |
Property History
| Date | Event | Price | Change | Sq Ft Price |
|---|---|---|---|---|
| 08/29/2024 08/29/24 | Sold | $140,000 | -5.7% | $124 / Sq Ft |
| 07/30/2024 07/30/24 | Pending | -- | -- | -- |
| 07/22/2024 07/22/24 | For Sale | $148,500 | +6.1% | $132 / Sq Ft |
| 07/20/2024 07/20/24 | Off Market | $140,000 | -- | -- |
Tax History Compared to Growth
Tax History
| Year | Tax Paid | Tax Assessment Tax Assessment Total Assessment is a certain percentage of the fair market value that is determined by local assessors to be the total taxable value of land and additions on the property. | Land | Improvement |
|---|---|---|---|---|
| 2023 | $1,242 | $31,947 | $3,436 | $28,511 |
| 2022 | $1,268 | $30,559 | $3,368 | $27,191 |
| 2021 | $1,276 | $29,005 | $3,197 | $25,808 |
| 2020 | $1,279 | $27,475 | $3,028 | $24,447 |
| 2019 | $1,280 | $27,475 | $3,028 | $24,447 |
| 2018 | $1,280 | $26,729 | $3,238 | $23,491 |
| 2017 | $1,755 | $25,644 | $3,106 | $22,538 |
| 2016 | $1,763 | $25,065 | $3,036 | $22,029 |
| 2014 | $1,701 | $27,012 | $4,363 | $22,649 |
| 2013 | $1,681 | $27,509 | $4,443 | $23,066 |
Agents Affiliated with this Home
-
Chad Doyle

Seller's Agent in 2024
Chad Doyle
RE/MAX Preferred
(618) 580-3695
5 in this area
138 Total Sales
-
Teresa Campbell

Buyer's Agent in 2024
Teresa Campbell
RE/MAX
(540) 687-1777
7 in this area
72 Total Sales
Map
Source: MARIS MLS
MLS Number: MIS24046051
APN: 03-20.0-103-026
- 5 Mary Ann Dr
- 39 Circle Dr
- 9308 Camfield Dr
- 9421 Marbarry Dr
- 9109 Birchwood Ct
- 9110 Birchwood Ct
- 9114 Birchwood Ct
- 300 Bunkum Woods Dr
- 212 Bunkum Woods Dr
- 208 Bunkum Woods Dr
- 204 Bunkum Woods Dr
- 200 Bunkum Woods Dr
- 115 Bunkum Woods Dr
- 120 Bunkum Woods Dr
- 116 Bunkum Woods Dr
- 205 Bunkum Woods Dr
- 9162 Basswood Dr
- 209 Bunkum Woods Dr
- 9158 Basswood Dr
- 9150 Basswood Dr






