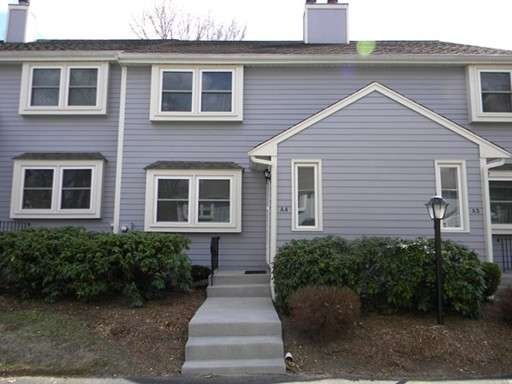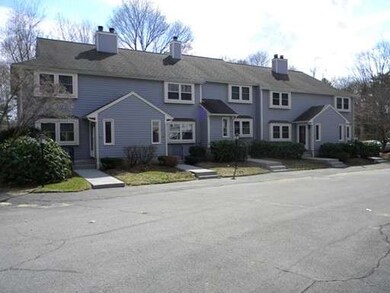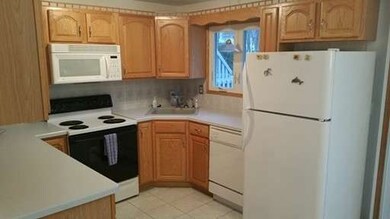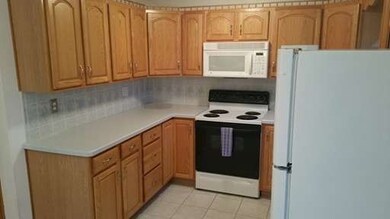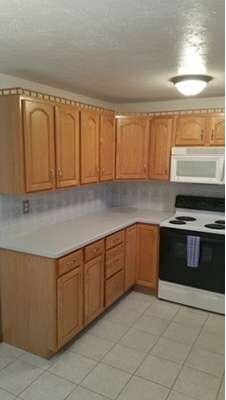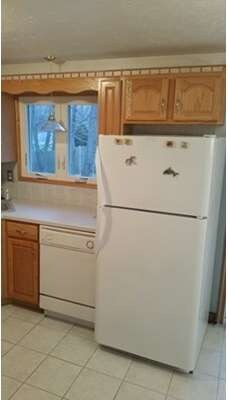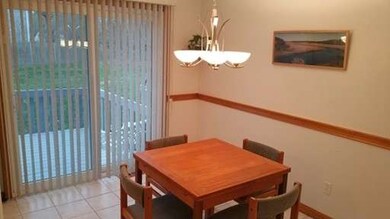
20 Cleverly St Unit A4 Abington, MA 02351
Estimated Value: $416,885 - $536,000
About This Home
As of June 2015Mint Townhouse Condo; Move In Condition; Newer Kitchen Cabinets w/Tile Backsplash, Tile Flooring & Dining Area; Modern Light Fixtures; New Windows & Doors; New Carpeting; 2 Large Bedrooms Both w/Double Closets; 1.5 Baths w/Tile Floors; New Slider Door to Deck; Central Air; Full Basement Perfect For Storage or To Finish Later; 2 Parking Spaces; Laundry In The Unit; This Unit Is Completely Turn Key! Don't Wait To See It Or It Will Be Too Late. Make An Appointment & Bring Your Check Book!
Property Details
Home Type
Condominium
Est. Annual Taxes
$4,756
Year Built
1984
Lot Details
0
Listing Details
- Unit Level: 1
- Unit Placement: Middle, Walkout
- Other Agent: 2.50
- Special Features: None
- Property Sub Type: Condos
- Year Built: 1984
Interior Features
- Appliances: Range, Dishwasher, Microwave
- Fireplaces: 1
- Has Basement: Yes
- Fireplaces: 1
- Number of Rooms: 4
- Amenities: Public Transportation, Shopping, Golf Course, House of Worship, Private School, Public School, T-Station
- Electric: Circuit Breakers, 150 Amps
- Energy: Insulated Windows, Insulated Doors, Prog. Thermostat
- Flooring: Tile, Wall to Wall Carpet
- Insulation: Fiberglass
- Interior Amenities: Cable Available
- Bedroom 2: Second Floor, 15X11
- Bathroom #1: First Floor, 6X5
- Bathroom #2: Second Floor, 7X5
- Kitchen: First Floor, 18X11
- Laundry Room: Second Floor, 6X3
- Living Room: First Floor, 18X17
- Master Bedroom: Second Floor, 15X11
- Master Bedroom Description: Ceiling Fan(s), Flooring - Wall to Wall Carpet
Exterior Features
- Roof: Asphalt/Composition Shingles
- Construction: Frame
- Exterior: Clapboard
- Exterior Unit Features: Deck - Wood
Garage/Parking
- Parking: Deeded
- Parking Spaces: 2
Utilities
- Cooling: Central Air
- Heating: Heat Pump
- Cooling Zones: 1
- Heat Zones: 1
- Hot Water: Electric, Tank
- Utility Connections: for Electric Range, for Electric Oven, for Electric Dryer, Washer Hookup
Condo/Co-op/Association
- Condominium Name: Satucket Path
- Association Fee Includes: Master Insurance, Exterior Maintenance, Road Maintenance, Landscaping, Snow Removal, Refuse Removal
- Association Pool: No
- Management: Owner Association
- Pets Allowed: Yes w/ Restrictions
- No Units: 16
- Unit Building: A4
Schools
- Elementary School: Woodsdale
- Middle School: Frolio
- High School: Abington High
Ownership History
Purchase Details
Home Financials for this Owner
Home Financials are based on the most recent Mortgage that was taken out on this home.Purchase Details
Home Financials for this Owner
Home Financials are based on the most recent Mortgage that was taken out on this home.Purchase Details
Similar Homes in the area
Home Values in the Area
Average Home Value in this Area
Purchase History
| Date | Buyer | Sale Price | Title Company |
|---|---|---|---|
| Hallaren Jeremiah | $288,000 | -- | |
| Martin William M | $275,000 | -- | |
| Kerrissey Christine A | $165,000 | -- |
Mortgage History
| Date | Status | Borrower | Loan Amount |
|---|---|---|---|
| Open | Hallaren Jeremiah | $171,000 | |
| Previous Owner | Kerrissey Christine A | $205,941 | |
| Previous Owner | Kerrissey Christine A | $220,000 | |
| Previous Owner | Kerrissey Christine A | $27,500 | |
| Previous Owner | Kerrissey Christine A | $60,000 |
Property History
| Date | Event | Price | Change | Sq Ft Price |
|---|---|---|---|---|
| 06/29/2015 06/29/15 | Sold | $228,000 | 0.0% | $211 / Sq Ft |
| 05/26/2015 05/26/15 | Pending | -- | -- | -- |
| 05/15/2015 05/15/15 | Off Market | $228,000 | -- | -- |
| 04/22/2015 04/22/15 | For Sale | $239,900 | -- | $222 / Sq Ft |
Tax History Compared to Growth
Tax History
| Year | Tax Paid | Tax Assessment Tax Assessment Total Assessment is a certain percentage of the fair market value that is determined by local assessors to be the total taxable value of land and additions on the property. | Land | Improvement |
|---|---|---|---|---|
| 2025 | $4,756 | $364,200 | $0 | $364,200 |
| 2024 | $4,659 | $348,200 | $0 | $348,200 |
| 2023 | $4,655 | $327,600 | $0 | $327,600 |
| 2022 | $4,434 | $291,300 | $0 | $291,300 |
| 2021 | $4,270 | $259,100 | $0 | $259,100 |
| 2020 | $4,209 | $247,600 | $0 | $247,600 |
| 2019 | $3,925 | $225,700 | $0 | $225,700 |
| 2018 | $3,691 | $207,100 | $0 | $207,100 |
| 2017 | $3,800 | $207,100 | $0 | $207,100 |
| 2016 | $3,396 | $189,400 | $0 | $189,400 |
| 2015 | -- | $168,700 | $0 | $168,700 |
Agents Affiliated with this Home
-
Greg Murphy

Seller's Agent in 2015
Greg Murphy
Lamacchia Realty, Inc.
(508) 509-7687
1 in this area
158 Total Sales
-
R
Buyer's Agent in 2015
Richard Power
William Raveis R.E. & Home Services
Map
Source: MLS Property Information Network (MLS PIN)
MLS Number: 71822404
APN: ABIN-000046-000000-000150-A000004
- 0000 Bedford St
- 0 Bedford St
- 25 Shaw Ave
- 1353 Washington St
- 676 Bedford St
- 60 Pattison St Unit 13
- 27 Camp St
- 292 Plymouth St
- 930 Brockton Ave
- 57 Battery St
- 1077 Bedford St
- 925 Washington St
- 1085 Bedford St
- 318 Oak St
- 324 Colonel Hunt Dr
- 10 Mccue Cir
- 290 Lincoln St
- 165 Oak St
- 563 Plymouth St
- 63 Crabtree Ln
- 20 Cleverly St Unit C5
- 20 Cleverly St Unit C4
- 20 Cleverly St Unit C3
- 20 Cleverly St Unit C2
- 20 Cleverly St Unit B6
- 20 Cleverly St Unit B5
- 20 Cleverly St Unit B4
- 20 Cleverly St Unit B3
- 20 Cleverly St Unit B2
- 20 Cleverly St Unit B1
- 20 Cleverly St Unit A5
- 20 Cleverly St Unit A4
- 20 Cleverly St Unit A3
- 20 Cleverly St Unit A1
- 42 Morton St
- 44 Cleverly St
- 36 Morton St
- 21 Cleverly St
- 41 Morton St
- 54 Cleverly St
