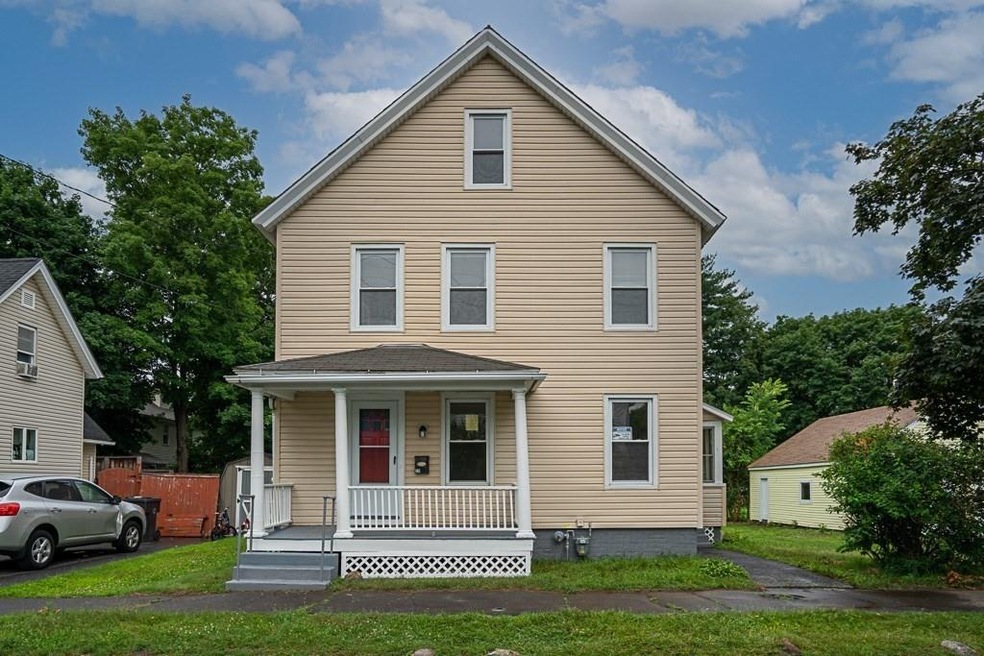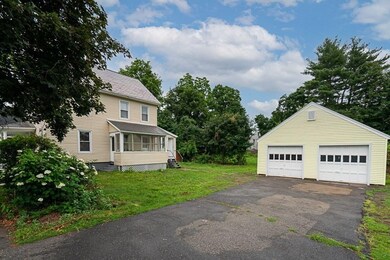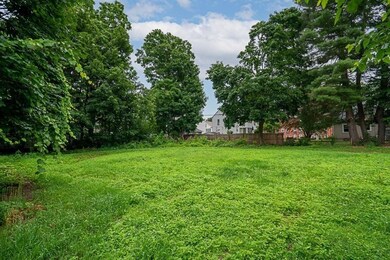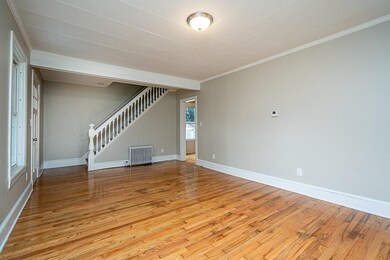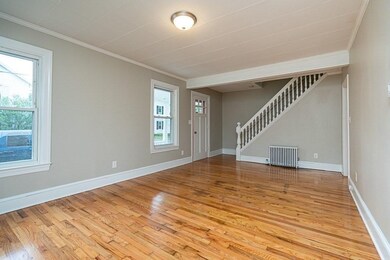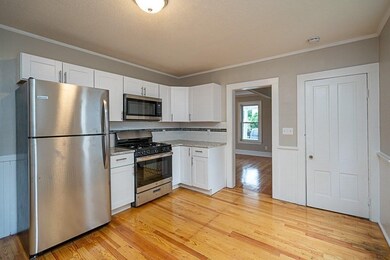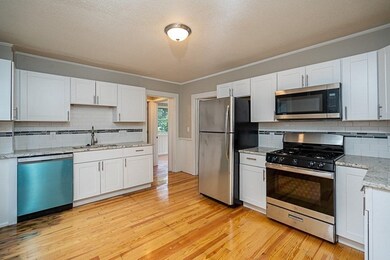
20 Clinton Ave Westfield, MA 01085
Estimated Value: $304,000 - $340,000
Highlights
- Colonial Architecture
- Wood Flooring
- No HOA
- Property is near public transit
- Solid Surface Countertops
- 2 Car Detached Garage
About This Home
As of September 2021Move right in to this completely updated Colonial with 3 to 4 bedrooms and 2 full baths, located on 1/2 acre lot with a 2 car garage. This home has been completely remodeled. Kitchen includes new cabinets, granite countertops, all new stainless steel appliances, and hardwood floors. First floor also features new full bath first floor shower and laundry. Living room has hardwood floors and first floor dining room or could be used as fourth bedroom. Second floor has three bedrooms, one in tandem with the another. Two car detached garage. Brand new gas heating system new upgraded electrical and circuit panel box. Both House and Garage are vinyl siding with the house having a slate roof and the garage has a new 30 year architectural shingle roof. Private half acre lot with plenty of space for family gatherings or kids play area. All located close to the center of town at a dead end private street.
Last Buyer's Agent
Heydie Rivera
HRA Realty, LLC
Home Details
Home Type
- Single Family
Est. Annual Taxes
- $3,259
Year Built
- Built in 1898 | Remodeled
Lot Details
- 0.46 Acre Lot
- Street terminates at a dead end
Parking
- 2 Car Detached Garage
- Driveway
- Open Parking
- Off-Street Parking
Home Design
- Colonial Architecture
- Brick Foundation
- Block Foundation
- Frame Construction
- Slate Roof
Interior Spaces
- 1,450 Sq Ft Home
- Insulated Windows
Kitchen
- Range
- Microwave
- Dishwasher
- Solid Surface Countertops
Flooring
- Wood
- Ceramic Tile
Bedrooms and Bathrooms
- 3 Bedrooms
- Primary bedroom located on second floor
- 2 Full Bathrooms
- Bathtub with Shower
- Separate Shower
Laundry
- Laundry on main level
- Electric Dryer Hookup
Basement
- Basement Fills Entire Space Under The House
- Block Basement Construction
Schools
- Choice Elementary And Middle School
- Choice High School
Utilities
- Window Unit Cooling System
- Central Heating
- Heating System Uses Natural Gas
- Heating System Uses Steam
- 100 Amp Service
- Natural Gas Connected
- Gas Water Heater
Additional Features
- Enclosed patio or porch
- Property is near public transit
Listing and Financial Details
- Assessor Parcel Number M:13 L:53,2633429
Community Details
Overview
- No Home Owners Association
- Choice Subdivision
Amenities
- Shops
Ownership History
Purchase Details
Home Financials for this Owner
Home Financials are based on the most recent Mortgage that was taken out on this home.Purchase Details
Similar Homes in Westfield, MA
Home Values in the Area
Average Home Value in this Area
Purchase History
| Date | Buyer | Sale Price | Title Company |
|---|---|---|---|
| Manchester Enterprises | $80,000 | None Available | |
| Peloquin Richard D | $57,500 | -- |
Mortgage History
| Date | Status | Borrower | Loan Amount |
|---|---|---|---|
| Open | Manchester Enterprises | $100,000 |
Property History
| Date | Event | Price | Change | Sq Ft Price |
|---|---|---|---|---|
| 09/20/2021 09/20/21 | Sold | $280,000 | +12.0% | $193 / Sq Ft |
| 07/09/2021 07/09/21 | Pending | -- | -- | -- |
| 07/03/2020 07/03/20 | For Sale | $249,900 | -- | $172 / Sq Ft |
Tax History Compared to Growth
Tax History
| Year | Tax Paid | Tax Assessment Tax Assessment Total Assessment is a certain percentage of the fair market value that is determined by local assessors to be the total taxable value of land and additions on the property. | Land | Improvement |
|---|---|---|---|---|
| 2025 | $4,533 | $298,600 | $81,000 | $217,600 |
| 2024 | $4,382 | $274,400 | $73,800 | $200,600 |
| 2023 | $36 | $247,400 | $70,100 | $177,300 |
| 2022 | $3,587 | $194,000 | $62,500 | $131,500 |
| 2021 | $1,580 | $172,600 | $59,100 | $113,500 |
| 2020 | $3,161 | $164,200 | $59,100 | $105,100 |
| 2019 | $3,074 | $156,300 | $56,300 | $100,000 |
| 2018 | $3,026 | $156,300 | $56,300 | $100,000 |
| 2017 | $2,987 | $153,800 | $57,100 | $96,700 |
| 2016 | $2,990 | $153,800 | $57,100 | $96,700 |
Agents Affiliated with this Home
-
Arthur Richton

Seller's Agent in 2021
Arthur Richton
Teamwork Realty Group, LLC
(413) 386-5839
13 in this area
282 Total Sales
-

Buyer's Agent in 2021
Heydie Rivera
HRA Realty, LLC
(413) 348-7488
1 in this area
146 Total Sales
Map
Source: MLS Property Information Network (MLS PIN)
MLS Number: 72859645
APN: WFLD-000013-000000-000053
- 20 Clinton Ave
- 18 Clinton Ave
- 19 Clinton Ave
- 16 Clinton Ave
- 17 Clinton Ave
- 14 Belvedere Gardens
- 16 Belvedere Gardens Unit 16
- 18 Belvedere Gardens Unit 18
- 26 Clinton Ave
- 23 Clinton Ave
- 12 Clinton Ave
- 13 Clinton Ave
- 23 Taylor Ave
- 31 Taylor Ave
- 9 Belvedere Gardens
- 9 Belvedere Gardens Unit 1
- 15 Taylor Ave Unit B
- 15 Taylor Ave
- 33 Taylor Ave
- 11 Taylor Ave
