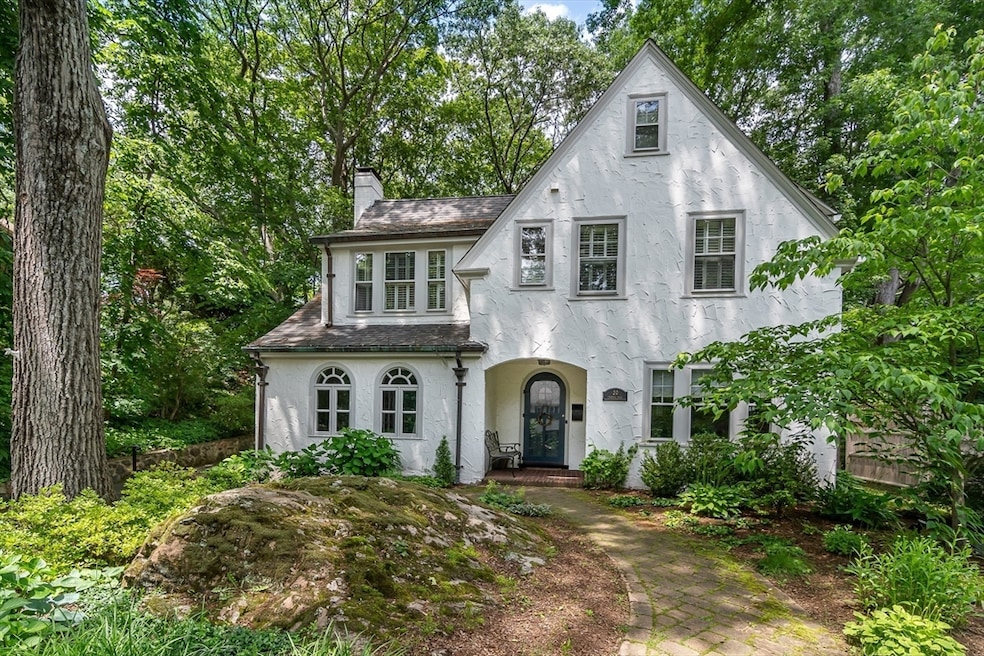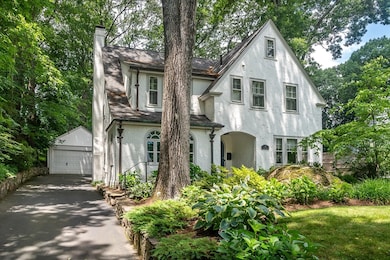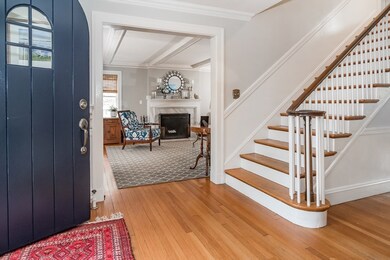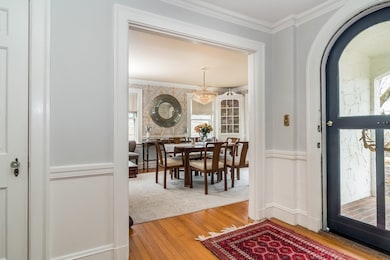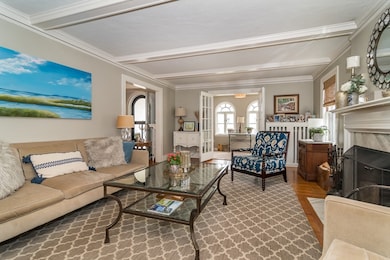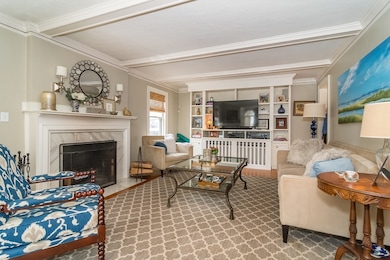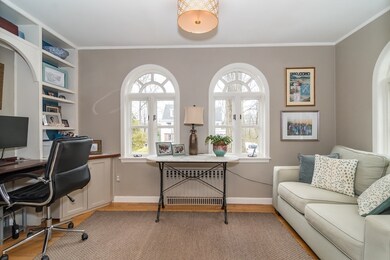
20 Colburn Rd Wellesley Hills, MA 02481
Wellesley Farms NeighborhoodHighlights
- Medical Services
- Custom Closet System
- Wood Flooring
- Sprague Elementary School Rated A
- Property is near public transit
- 1-minute walk to Brown Park
About This Home
As of August 2024Enchanting English Stucco Tudor in outstanding location, tastefully updated and brimming with charm! Extremely spacious white kitchen with beautiful granite, stainless appliances, chef's cooktop/oven, windows galore, and plenty of room for casual dining. A French slider leads to the expansive brick terrace, private yard and sports court. There is an elegant dining room and gorgeous living room with handsome fireplace, boxed beam ceiling, built-ins and French doors leading to a study with even more built-ins. The fantastic mudroom will help keep this home sparkling. The second story has an exceptionally generous primary suite, two additional family bedrooms and a sunroom. There is also a bonus room on the third floor. A terrific lower level provides great space to play, exercise and/or a movie room. Lush, artfully landscaped grounds are accented by stonewalls and include mature plantings and rolling lawn. Delightful neighborhood with easy walk to town, train and Brown Field.
Last Agent to Sell the Property
Douglas Elliman Real Estate - Wellesley Listed on: 04/04/2024

Home Details
Home Type
- Single Family
Est. Annual Taxes
- $11,370
Year Built
- Built in 1935
Lot Details
- 10,148 Sq Ft Lot
- Property is zoned SR20
Parking
- 2 Car Detached Garage
- Garage Door Opener
- Driveway
- Open Parking
- Off-Street Parking
- Deeded Parking
Home Design
- Tudor Architecture
- Stone Foundation
- Frame Construction
- Shingle Roof
Interior Spaces
- 3,184 Sq Ft Home
- Beamed Ceilings
- Ceiling Fan
- Recessed Lighting
- Decorative Lighting
- Light Fixtures
- French Doors
- Mud Room
- Living Room with Fireplace
- Dining Area
- Home Office
- Bonus Room
- Play Room
- Sun or Florida Room
- Attic
Kitchen
- Range with Range Hood
- Microwave
- Plumbed For Ice Maker
- Dishwasher
- Wine Cooler
- Kitchen Island
- Solid Surface Countertops
- Disposal
Flooring
- Wood
- Wall to Wall Carpet
- Ceramic Tile
Bedrooms and Bathrooms
- 3 Bedrooms
- Primary bedroom located on second floor
- Custom Closet System
- Bathtub with Shower
Laundry
- Dryer
- Washer
Partially Finished Basement
- Basement Fills Entire Space Under The House
- Exterior Basement Entry
- Sump Pump
- Laundry in Basement
Eco-Friendly Details
- Energy-Efficient Thermostat
Outdoor Features
- Bulkhead
- Patio
- Rain Gutters
Location
- Property is near public transit
- Property is near schools
Schools
- Wps Elementary School
- WMS Middle School
- WHS High School
Utilities
- Cooling System Mounted In Outer Wall Opening
- Window Unit Cooling System
- 4 Heating Zones
- Heating System Uses Natural Gas
- Hot Water Heating System
- Electric Baseboard Heater
- Gas Water Heater
Listing and Financial Details
- Assessor Parcel Number M:073 R:029 S:,259321
Community Details
Overview
- No Home Owners Association
Amenities
- Medical Services
- Shops
Recreation
- Tennis Courts
- Park
- Jogging Path
Ownership History
Purchase Details
Home Financials for this Owner
Home Financials are based on the most recent Mortgage that was taken out on this home.Purchase Details
Purchase Details
Similar Homes in Wellesley Hills, MA
Home Values in the Area
Average Home Value in this Area
Purchase History
| Date | Type | Sale Price | Title Company |
|---|---|---|---|
| Deed | $1,025,000 | -- | |
| Deed | $970,000 | -- | |
| Deed | $1,025,000 | -- | |
| Deed | $970,000 | -- | |
| Deed | $463,000 | -- |
Mortgage History
| Date | Status | Loan Amount | Loan Type |
|---|---|---|---|
| Open | $1,107,000 | Purchase Money Mortgage | |
| Closed | $1,107,000 | Purchase Money Mortgage | |
| Closed | $301,000 | Credit Line Revolving | |
| Closed | $600,000 | Adjustable Rate Mortgage/ARM | |
| Closed | $660,000 | Stand Alone Refi Refinance Of Original Loan | |
| Closed | $465,750 | No Value Available | |
| Closed | $210,000 | No Value Available | |
| Closed | $475,000 | No Value Available | |
| Closed | $768,750 | Purchase Money Mortgage |
Property History
| Date | Event | Price | Change | Sq Ft Price |
|---|---|---|---|---|
| 08/21/2024 08/21/24 | Sold | $2,107,000 | +6.7% | $662 / Sq Ft |
| 04/09/2024 04/09/24 | Pending | -- | -- | -- |
| 04/05/2024 04/05/24 | For Sale | $1,975,000 | -- | $620 / Sq Ft |
Tax History Compared to Growth
Tax History
| Year | Tax Paid | Tax Assessment Tax Assessment Total Assessment is a certain percentage of the fair market value that is determined by local assessors to be the total taxable value of land and additions on the property. | Land | Improvement |
|---|---|---|---|---|
| 2025 | $16,294 | $1,585,000 | $899,000 | $686,000 |
| 2024 | $11,940 | $1,147,000 | $814,000 | $333,000 |
| 2023 | $11,370 | $993,000 | $727,000 | $266,000 |
| 2022 | $11,680 | $1,000,000 | $652,000 | $348,000 |
| 2021 | $11,080 | $943,000 | $595,000 | $348,000 |
| 2020 | $10,901 | $943,000 | $595,000 | $348,000 |
| 2019 | $10,806 | $934,000 | $595,000 | $339,000 |
| 2018 | $12,046 | $1,008,000 | $674,000 | $334,000 |
| 2017 | $12,179 | $1,033,000 | $673,000 | $360,000 |
| 2016 | $11,250 | $951,000 | $662,000 | $289,000 |
| 2015 | $11,017 | $953,000 | $662,000 | $291,000 |
Agents Affiliated with this Home
-
Susan Bevilacqua

Seller's Agent in 2024
Susan Bevilacqua
Douglas Elliman Real Estate - Wellesley
(781) 235-2880
3 in this area
55 Total Sales
-
Fiona Romeri

Buyer's Agent in 2024
Fiona Romeri
Campion & Company Fine Homes Real Estate
(617) 236-0711
1 in this area
31 Total Sales
Map
Source: MLS Property Information Network (MLS PIN)
MLS Number: 73220537
APN: WELL-000073-000029
