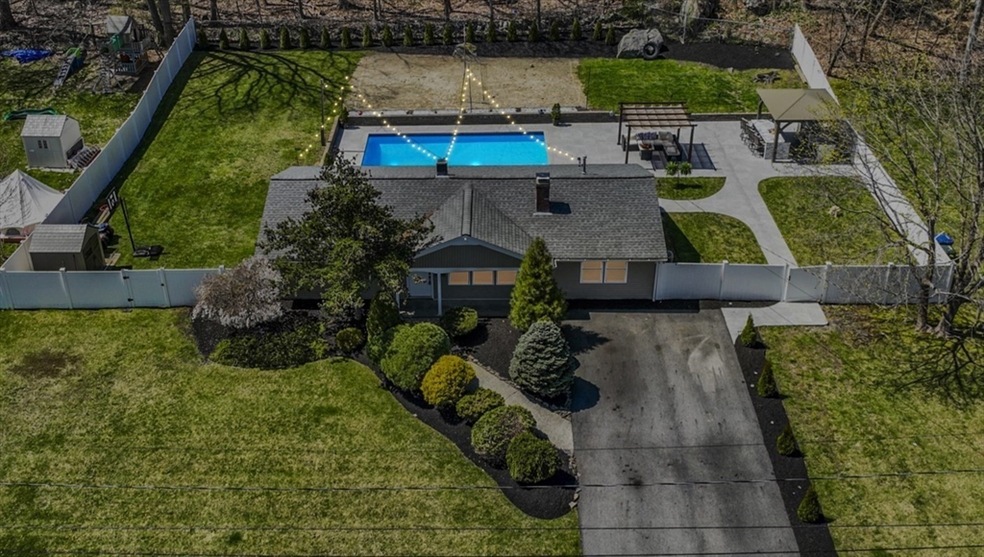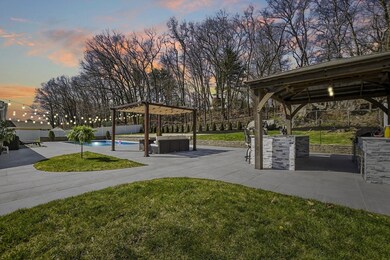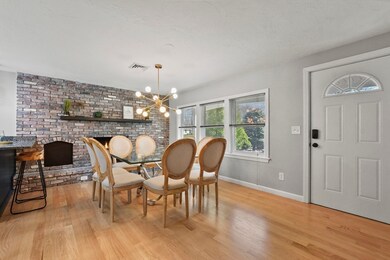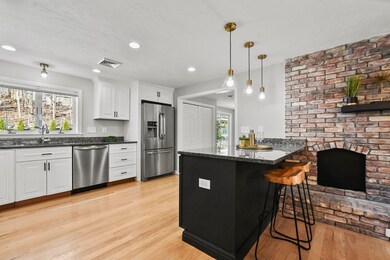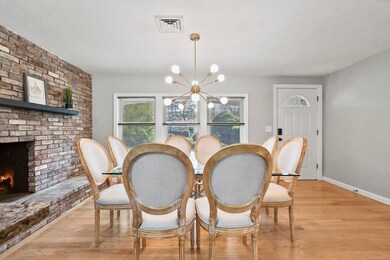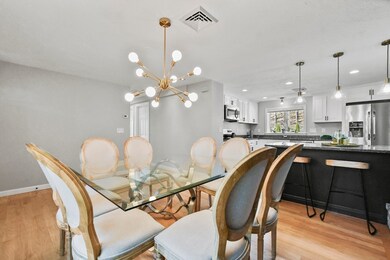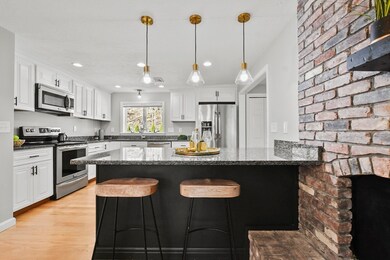
20 Colby Rd Danvers, MA 01923
Highlights
- Marina
- Community Stables
- Heated In Ground Pool
- Golf Course Community
- Medical Services
- Open Floorplan
About This Home
As of June 2024This is THE ONE! Ready to entertain all summer long and retreat back to a 3 bedroom, 1 bathroom beautifully updated ranch in Danvers? This home is equipped with a low maintenance, HEATED in-ground SALT WATER pool, outdoor covered kitchen with stainless steel appliances & bar seating AND a volleyball court! Inside, the updates are impressive! You are greeted by a gorgeous stone fireplace upon entry with sightlines over the kitchen island into the picturesque chefs kitchen where you will love entertaining and prepping meals. Offering stainless steel appliances, ample storage, pendant lighting over the island, 2 tone cabinets and MORE! The living room offers gleaming hardwoods with access to the oasis out back. Easy accessible laundry! Down the hall, 3 spacious bedrooms and an updated bath finish off this fabulous home! New boiler (2/24) and renovated hardwood floors (4/24)! Come and see this before it’s too late!
Home Details
Home Type
- Single Family
Est. Annual Taxes
- $6,506
Year Built
- Built in 1962
Lot Details
- 0.44 Acre Lot
- Near Conservation Area
- Street terminates at a dead end
- Fenced Yard
- Stone Wall
- Landscaped Professionally
- Level Lot
- Cleared Lot
- Property is zoned R3
Home Design
- Manufactured Home on a slab
- Ranch Style House
- Frame Construction
- Shingle Roof
Interior Spaces
- 1,400 Sq Ft Home
- Open Floorplan
- Recessed Lighting
- Decorative Lighting
- Window Screens
- Sliding Doors
- Insulated Doors
- Dining Room with Fireplace
- Exterior Basement Entry
- Home Security System
Kitchen
- Breakfast Bar
- Range
- Microwave
- Dishwasher
- Stainless Steel Appliances
- Solid Surface Countertops
- Disposal
Flooring
- Wood
- Tile
Bedrooms and Bathrooms
- 3 Bedrooms
- 1 Full Bathroom
- Separate Shower
- Linen Closet In Bathroom
Laundry
- Laundry on main level
- Dryer
- Washer
Parking
- 6 Car Parking Spaces
- Driveway
- Paved Parking
- Open Parking
- Off-Street Parking
Eco-Friendly Details
- Energy-Efficient Thermostat
Outdoor Features
- Heated In Ground Pool
- Covered Deck
- Covered patio or porch
- Outdoor Storage
- Rain Gutters
Location
- Property is near public transit
- Property is near schools
Utilities
- Forced Air Heating and Cooling System
- 1 Cooling Zone
- 1 Heating Zone
- Heating System Uses Propane
- 100 Amp Service
- Electric Water Heater
- Cable TV Available
Listing and Financial Details
- Tax Lot 056
- Assessor Parcel Number M:016 L:056 P:,1874070
Community Details
Overview
- No Home Owners Association
Amenities
- Medical Services
- Shops
- Coin Laundry
Recreation
- Marina
- Golf Course Community
- Tennis Courts
- Park
- Community Stables
- Jogging Path
- Bike Trail
Ownership History
Purchase Details
Home Financials for this Owner
Home Financials are based on the most recent Mortgage that was taken out on this home.Purchase Details
Home Financials for this Owner
Home Financials are based on the most recent Mortgage that was taken out on this home.Purchase Details
Home Financials for this Owner
Home Financials are based on the most recent Mortgage that was taken out on this home.Purchase Details
Similar Homes in Danvers, MA
Home Values in the Area
Average Home Value in this Area
Purchase History
| Date | Type | Sale Price | Title Company |
|---|---|---|---|
| Quit Claim Deed | -- | None Available | |
| Not Resolvable | $365,000 | -- | |
| Foreclosure Deed | $251,000 | -- | |
| Deed | $340,000 | -- | |
| Foreclosure Deed | $251,000 | -- | |
| Deed | $340,000 | -- |
Mortgage History
| Date | Status | Loan Amount | Loan Type |
|---|---|---|---|
| Open | $637,500 | Purchase Money Mortgage | |
| Closed | $637,500 | Purchase Money Mortgage | |
| Closed | $380,800 | New Conventional | |
| Previous Owner | $358,388 | FHA | |
| Previous Owner | $3,000,000 | Purchase Money Mortgage | |
| Previous Owner | $40,000 | No Value Available |
Property History
| Date | Event | Price | Change | Sq Ft Price |
|---|---|---|---|---|
| 06/10/2024 06/10/24 | Sold | $750,000 | -3.8% | $536 / Sq Ft |
| 04/30/2024 04/30/24 | Pending | -- | -- | -- |
| 04/24/2024 04/24/24 | For Sale | $779,998 | +113.7% | $557 / Sq Ft |
| 03/01/2015 03/01/15 | Pending | -- | -- | -- |
| 02/27/2015 02/27/15 | Sold | $365,000 | 0.0% | $261 / Sq Ft |
| 02/08/2015 02/08/15 | Off Market | $365,000 | -- | -- |
| 11/23/2014 11/23/14 | Price Changed | $369,000 | -2.6% | $264 / Sq Ft |
| 10/21/2014 10/21/14 | For Sale | $379,000 | -- | $271 / Sq Ft |
Tax History Compared to Growth
Tax History
| Year | Tax Paid | Tax Assessment Tax Assessment Total Assessment is a certain percentage of the fair market value that is determined by local assessors to be the total taxable value of land and additions on the property. | Land | Improvement |
|---|---|---|---|---|
| 2025 | $6,946 | $632,000 | $381,800 | $250,200 |
| 2024 | $6,506 | $585,600 | $381,800 | $203,800 |
| 2023 | $6,239 | $531,000 | $347,000 | $184,000 |
| 2022 | $6,107 | $482,400 | $314,800 | $167,600 |
| 2021 | $5,874 | $440,000 | $298,200 | $141,800 |
| 2020 | $5,757 | $440,800 | $294,700 | $146,100 |
| 2019 | $5,498 | $414,000 | $267,900 | $146,100 |
| 2018 | $5,359 | $395,800 | $265,300 | $130,500 |
| 2017 | $5,115 | $360,500 | $231,800 | $128,700 |
| 2016 | $4,883 | $343,900 | $221,000 | $122,900 |
| 2015 | $4,528 | $303,700 | $200,900 | $102,800 |
Agents Affiliated with this Home
-
Renee Merchant

Seller's Agent in 2024
Renee Merchant
Lamacchia Realty, Inc.
(617) 512-1889
7 in this area
61 Total Sales
-
Jim D'Amico

Buyer's Agent in 2024
Jim D'Amico
Century 21 North East
(617) 680-3464
3 in this area
14 Total Sales
-
Mohammad Abouchleih
M
Seller's Agent in 2015
Mohammad Abouchleih
First Realty
(617) 803-1901
15 Total Sales
-
Patricia Almeida Vega

Buyer's Agent in 2015
Patricia Almeida Vega
Vega Realty, LLC
(774) 249-2689
87 Total Sales
Map
Source: MLS Property Information Network (MLS PIN)
MLS Number: 73227936
APN: DANV-000016-000000-000056
