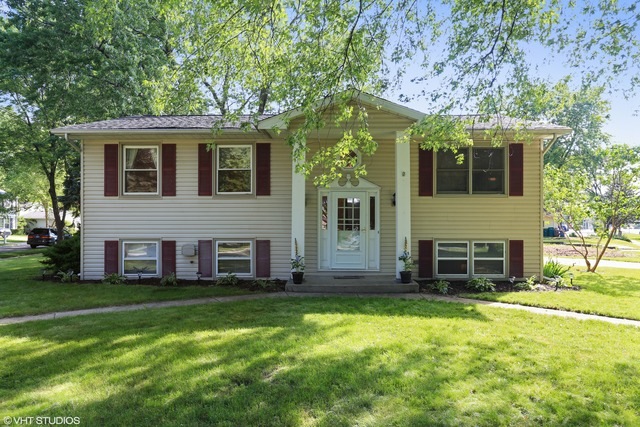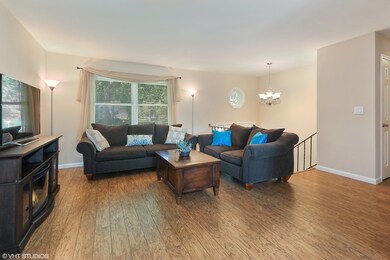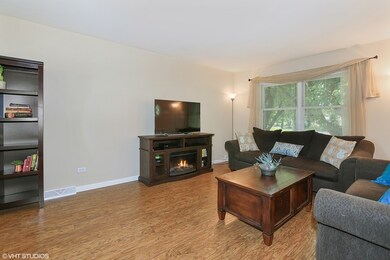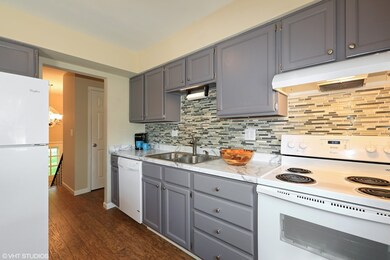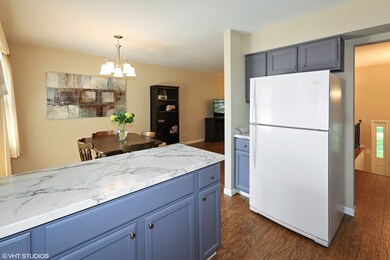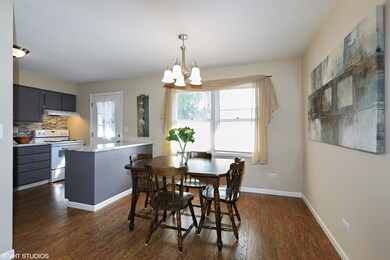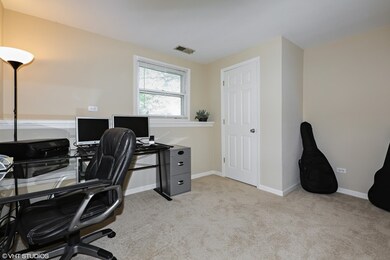
20 Columbus Pkwy Unit 1 Buffalo Grove, IL 60089
Highlights
- Main Floor Bedroom
- Detached Garage
- Central Air
- Meridian Middle School Rated A
- Bathroom on Main Level
About This Home
As of August 2016Come see this newly updated 3 BR Raised Ranch with lower level family room and 4th BR or office. Brand new roof, newer mechanicals and appliances, and new high end laminate flooring. Refinished kitchen with new countertops, backsplash, and sink. Refinished family room and bathrooms. Large professionally landscaped yard, with new solar lighting. Quiet neighborhood near transportation, trails, golf course, and dining. Stevenson School District!!
Last Agent to Sell the Property
HomeSmart Connect LLC License #475122994 Listed on: 06/16/2016

Home Details
Home Type
- Single Family
Est. Annual Taxes
- $9,390
Year Built
- 1974
Parking
- Detached Garage
- Garage Is Owned
Home Design
- Aluminum Siding
Kitchen
- Oven or Range
- <<microwave>>
- Freezer
- Dishwasher
Flooring
- Laminate Flooring
Bedrooms and Bathrooms
- Main Floor Bedroom
- Bathroom on Main Level
Laundry
- Dryer
- Washer
Partially Finished Basement
- Basement Fills Entire Space Under The House
- Finished Basement Bathroom
Utilities
- Central Air
- Heating System Uses Gas
- Lake Michigan Water
Ownership History
Purchase Details
Home Financials for this Owner
Home Financials are based on the most recent Mortgage that was taken out on this home.Purchase Details
Home Financials for this Owner
Home Financials are based on the most recent Mortgage that was taken out on this home.Purchase Details
Purchase Details
Home Financials for this Owner
Home Financials are based on the most recent Mortgage that was taken out on this home.Purchase Details
Home Financials for this Owner
Home Financials are based on the most recent Mortgage that was taken out on this home.Similar Homes in the area
Home Values in the Area
Average Home Value in this Area
Purchase History
| Date | Type | Sale Price | Title Company |
|---|---|---|---|
| Warranty Deed | $285,000 | Attorneys Title Guaranty Fun | |
| Special Warranty Deed | $216,625 | Attorneys Title Guaranty Fun | |
| Sheriffs Deed | -- | None Available | |
| Warranty Deed | $225,000 | Heritage Title | |
| Deed | $150,000 | First American Title |
Mortgage History
| Date | Status | Loan Amount | Loan Type |
|---|---|---|---|
| Open | $255,300 | New Conventional | |
| Closed | $270,750 | New Conventional | |
| Previous Owner | $213,500 | New Conventional | |
| Previous Owner | $210,000 | New Conventional | |
| Previous Owner | $109,500 | Stand Alone Second | |
| Previous Owner | $103,044 | Unknown | |
| Previous Owner | $35,000 | Credit Line Revolving | |
| Previous Owner | $51,900 | Credit Line Revolving | |
| Previous Owner | $200,000 | Unknown | |
| Previous Owner | $193,459 | FHA | |
| Previous Owner | $189,162 | FHA | |
| Previous Owner | $120,000 | Balloon |
Property History
| Date | Event | Price | Change | Sq Ft Price |
|---|---|---|---|---|
| 08/17/2016 08/17/16 | Sold | $285,000 | -1.7% | $274 / Sq Ft |
| 07/11/2016 07/11/16 | Pending | -- | -- | -- |
| 07/05/2016 07/05/16 | Price Changed | $289,900 | -3.3% | $279 / Sq Ft |
| 06/16/2016 06/16/16 | For Sale | $299,900 | +38.4% | $288 / Sq Ft |
| 10/25/2013 10/25/13 | Sold | $216,625 | +2.7% | $208 / Sq Ft |
| 10/01/2013 10/01/13 | Pending | -- | -- | -- |
| 09/14/2013 09/14/13 | For Sale | $210,900 | -- | $203 / Sq Ft |
Tax History Compared to Growth
Tax History
| Year | Tax Paid | Tax Assessment Tax Assessment Total Assessment is a certain percentage of the fair market value that is determined by local assessors to be the total taxable value of land and additions on the property. | Land | Improvement |
|---|---|---|---|---|
| 2024 | $9,390 | $102,387 | $30,501 | $71,886 |
| 2023 | $8,753 | $96,610 | $28,780 | $67,830 |
| 2022 | $8,753 | $93,431 | $27,833 | $65,598 |
| 2021 | $8,471 | $92,424 | $27,533 | $64,891 |
| 2020 | $8,352 | $92,739 | $27,627 | $65,112 |
| 2019 | $8,053 | $92,397 | $27,525 | $64,872 |
| 2018 | $7,287 | $83,570 | $29,925 | $53,645 |
| 2017 | $7,209 | $81,619 | $29,226 | $52,393 |
| 2016 | $6,946 | $78,156 | $27,986 | $50,170 |
| 2015 | $6,854 | $73,091 | $26,172 | $46,919 |
| 2014 | $7,808 | $82,725 | $28,109 | $54,616 |
| 2012 | $7,814 | $82,890 | $28,165 | $54,725 |
Agents Affiliated with this Home
-
Stephen Katsaros

Seller's Agent in 2016
Stephen Katsaros
The McDonald Group
(727) 992-1961
174 Total Sales
-
Anna Schreck

Buyer's Agent in 2016
Anna Schreck
Berkshire Hathaway HomeServices Chicago
(847) 401-0425
2 in this area
105 Total Sales
-
Talla Zhitnitsky
T
Seller's Agent in 2013
Talla Zhitnitsky
@ Properties
(847) 727-2244
35 Total Sales
-
Winfield Cohen

Buyer's Agent in 2013
Winfield Cohen
Keller Williams Success Realty
(847) 772-8453
23 in this area
289 Total Sales
Map
Source: Midwest Real Estate Data (MRED)
MLS Number: MRD09260032
APN: 15-35-304-001
- 0 Prague Ave
- 75 Prairie Ct
- 336 Redwing Dr Unit 18-3
- 372 Goshawk Ln Unit 211
- 402 Catbird Ln
- 456 Inverrary Ln
- 45 Prairie Park Dr Unit 206
- 355 Kildeer Ln
- 532 Hummingbird Ln
- 608 Inverrary Ln Unit 608
- 625 Pheasant Ln Unit 201
- 42 Legacy Ln
- 90 Legacy Ln
- 92 Legacy Ln
- 29 Grey Wolf Dr
- 1024 Inverrary Ln Unit 1024
- 318 10th St
- 3680 Deerfield Rd
- 268 7th St
- 775 Thornmeadow Rd
