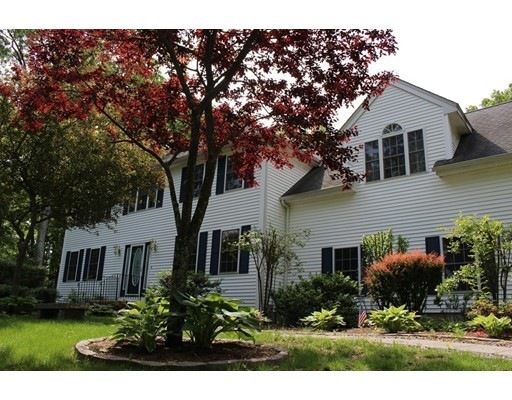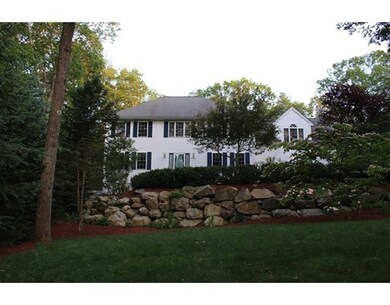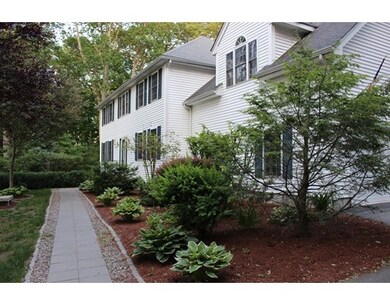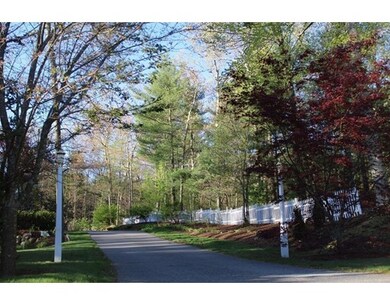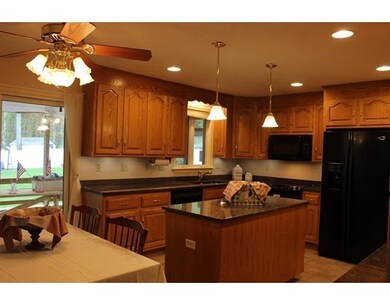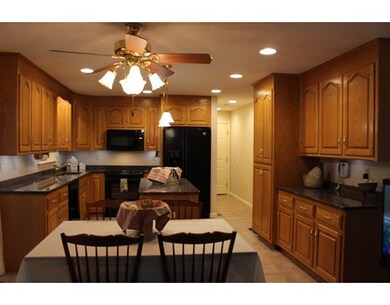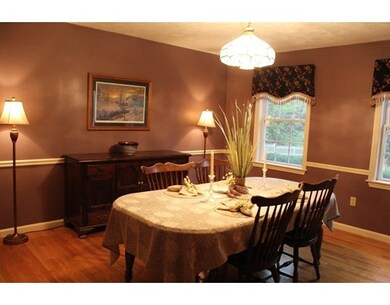20 Comstock Way South Walpole, MA 02071
About This Home
As of December 2022BRAND NEW HARDWOOD FLOORS ON THE MAIN LEVEL AND BRAND NEW CARPETS THROUGHOUT THE UPSTAIRS. You will fall in love with this large, custom colonial located at the end of a quiet cul-de-sac. Whether you like to entertain or enjoy the quiet this house has it all. The kitchen has custom cabinets, granite counter tops and a large center island and leads to a beautiful screened in porch. Double doors in the finished basement that open up into the private, fenced-in backyard. This home is well maintained and move-in ready. Additional features include a pellet stove insert, back-up generator hook up, 2 zones of central air conditioning, underground utilities and an outdoor tool shed. Extended driveway offers additional parking as well. Located close to Patriot’s Place, the commuter rail, and major highways.
Map
Home Details
Home Type
Single Family
Est. Annual Taxes
$13,800
Year Built
2002
Lot Details
0
Listing Details
- Lot Description: Corner, Wooded, Paved Drive, Cleared, Gentle Slope, Level, Scenic View(s)
- Property Type: Single Family
- Single Family Type: Detached
- Style: Colonial
- Year Round: Yes
- Year Built Description: Actual
- Special Features: None
- Property Sub Type: Detached
- Year Built: 2002
Interior Features
- Has Basement: Yes
- Fireplaces: 1
- Primary Bathroom: Yes
- Number of Rooms: 11
- Amenities: Public Transportation, Shopping, Swimming Pool, Tennis Court, Park, Walk/Jog Trails, Stables, Golf Course, Medical Facility, Bike Path, Conservation Area, Highway Access, House of Worship, Private School, Public School, T-Station
- Electric: Circuit Breakers, 200 Amps
- Energy: Insulated Windows, Insulated Doors, Prog. Thermostat, Backup Generator
- Flooring: Tile, Wall to Wall Carpet, Hardwood
- Insulation: Full
- Interior Amenities: Cable Available
- Basement: Full, Finished, Partially Finished, Walk Out, Interior Access
- Bedroom 2: Second Floor, 13X13
- Bedroom 3: Second Floor, 13X11
- Bedroom 4: Second Floor, 13X11
- Bedroom 5: Basement, 14X11
- Bathroom #1: First Floor, 10X9
- Bathroom #2: Second Floor, 10X9
- Bathroom #3: Second Floor, 11X10
- Kitchen: First Floor, 19X13
- Laundry Room: First Floor, 10X9
- Living Room: First Floor, 14X14
- Master Bedroom: Second Floor, 20X18
- Master Bedroom Description: Bathroom - Full, Closet - Linen, Closet - Walk-in, Closet, Flooring - Wall to Wall Carpet, Cable Hookup
- Dining Room: First Floor, 14X13
- Family Room: First Floor, 21X14
- No Bedrooms: 5
- Full Bathrooms: 4
- Oth1 Room Name: Bathroom
- Oth1 Dimen: 10X8
- Oth1 Dscrp: Bathroom - Full, Bathroom - With Shower Stall, Closet
- Oth2 Room Name: Foyer
- Oth2 Dimen: 12X10
- Oth2 Dscrp: Closet, Flooring - Stone/Ceramic Tile
- Oth3 Room Name: Game Room
- Oth3 Dimen: 12X11
- Oth3 Dscrp: Closet, Cable Hookup, Recessed Lighting, Remodeled
- Oth4 Room Name: Media Room
- Oth4 Dimen: 13X9
- Oth4 Dscrp: Closet, Cable Hookup, Recessed Lighting
- Oth5 Room Name: Sun Room
- Oth5 Dimen: 18X12
- Oth5 Dscrp: Ceiling Fan(s), Flooring - Wood, Dining Area, Main Level, Exterior Access
- Oth6 Room Name: Office
- Oth6 Dimen: 10X8
- Oth6 Dscrp: Closet, Flooring - Wall to Wall Carpet
- Main Lo: BB5301
- Main So: NB1621
- Estimated Sq Ft: 3908.00
Exterior Features
- Construction: Frame
- Exterior: Vinyl
- Exterior Features: Porch - Enclosed, Porch - Screened, Gutters, Storage Shed, Professional Landscaping, Fenced Yard, Fruit Trees, Garden Area
- Foundation: Poured Concrete
Garage/Parking
- Garage Parking: Attached, Garage Door Opener, Side Entry, Insulated
- Garage Spaces: 2
- Parking: Tandem, Paved Driveway
- Parking Spaces: 13
Utilities
- Cooling Zones: 2
- Heat Zones: 2
- Hot Water: Oil
- Utility Connections: for Electric Range, for Electric Oven, for Electric Dryer
- Sewer: City/Town Sewer
- Water: City/Town Water
Schools
- Elementary School: Boyden
- Middle School: Bird
- High School: Walpole
Lot Info
- Assessor Parcel Number: M:00056 B:00085 L:00000
- Zoning: R
- Lot: 00000
- Acre: 1.13
- Lot Size: 49223.00
Multi Family
- Sq Ft Incl Bsmt: Yes
Home Values in the Area
Average Home Value in this Area
Property History
| Date | Event | Price | Change | Sq Ft Price |
|---|---|---|---|---|
| 12/01/2022 12/01/22 | Sold | $960,000 | +1.1% | $246 / Sq Ft |
| 10/03/2022 10/03/22 | Pending | -- | -- | -- |
| 09/28/2022 09/28/22 | For Sale | $949,900 | +47.3% | $243 / Sq Ft |
| 12/21/2017 12/21/17 | Sold | $645,000 | -5.1% | $165 / Sq Ft |
| 11/06/2017 11/06/17 | Pending | -- | -- | -- |
| 09/28/2017 09/28/17 | Price Changed | $679,900 | +4.6% | $174 / Sq Ft |
| 08/15/2017 08/15/17 | Price Changed | $650,000 | -5.1% | $166 / Sq Ft |
| 08/08/2017 08/08/17 | Price Changed | $685,000 | -1.4% | $175 / Sq Ft |
| 07/02/2017 07/02/17 | Price Changed | $695,000 | -0.7% | $178 / Sq Ft |
| 05/31/2017 05/31/17 | Price Changed | $700,000 | -5.4% | $179 / Sq Ft |
| 05/14/2017 05/14/17 | Price Changed | $739,900 | 0.0% | $189 / Sq Ft |
| 04/24/2017 04/24/17 | Price Changed | $740,000 | -4.5% | $189 / Sq Ft |
| 04/12/2017 04/12/17 | Price Changed | $775,000 | -3.1% | $198 / Sq Ft |
| 04/03/2017 04/03/17 | For Sale | $800,000 | -- | $205 / Sq Ft |
Tax History
| Year | Tax Paid | Tax Assessment Tax Assessment Total Assessment is a certain percentage of the fair market value that is determined by local assessors to be the total taxable value of land and additions on the property. | Land | Improvement |
|---|---|---|---|---|
| 2025 | $13,800 | $1,075,600 | $367,800 | $707,800 |
| 2024 | $13,314 | $1,007,100 | $353,800 | $653,300 |
| 2023 | $12,379 | $891,200 | $307,600 | $583,600 |
| 2022 | $11,381 | $787,100 | $284,500 | $502,600 |
| 2021 | $11,213 | $755,600 | $268,400 | $487,200 |
| 2020 | $10,676 | $712,200 | $253,400 | $458,800 |
| 2019 | $10,445 | $691,700 | $244,600 | $447,100 |
| 2018 | $10,339 | $677,100 | $233,200 | $443,900 |
| 2017 | $10,061 | $656,300 | $224,400 | $431,900 |
| 2016 | $9,672 | $621,600 | $209,600 | $412,000 |
| 2015 | $8,714 | $555,000 | $201,000 | $354,000 |
| 2014 | $8,425 | $534,600 | $201,000 | $333,600 |
Mortgage History
| Date | Status | Loan Amount | Loan Type |
|---|---|---|---|
| Open | $863,904 | Purchase Money Mortgage | |
| Closed | $561,000 | Stand Alone Refi Refinance Of Original Loan | |
| Closed | $580,500 | New Conventional | |
| Previous Owner | $50,000 | Closed End Mortgage | |
| Previous Owner | $220,000 | No Value Available |
Deed History
| Date | Type | Sale Price | Title Company |
|---|---|---|---|
| Not Resolvable | $645,000 | -- |
Source: MLS Property Information Network (MLS PIN)
MLS Number: 72139990
APN: WALP-000056-000085
- 8 Comstock Way
- 260 Summer St
- 8 Yonker Place
- 19 Freedom Trail
- 27 Everett St
- 372 Winter St
- 7 Hill St Unit 13
- 7 Hill St Unit 15
- 7 Hill St Unit 16
- 16 Jasons Path
- Lot 28 Goodwin Dr
- 8 Goodwin Dr
- 71 Pond St
- 25 Foxboro Rd
- 2 Foxboro Rd
- 7 Shoreline Dr
- 12 Goodwin Dr Unit Lot 16
- 6 Dexter Rd
- 8 Conway Ln
- 6 Sunset Dr
