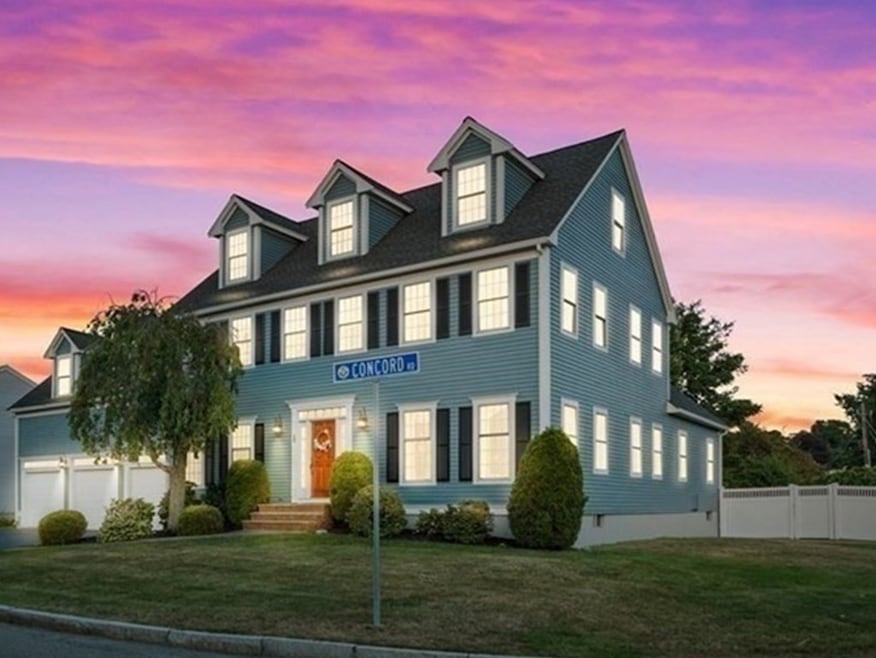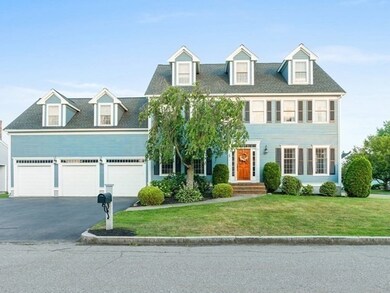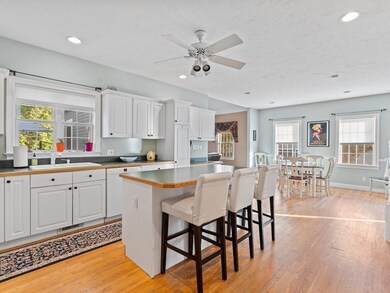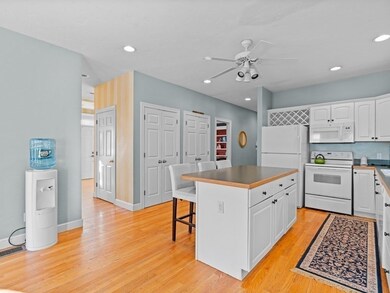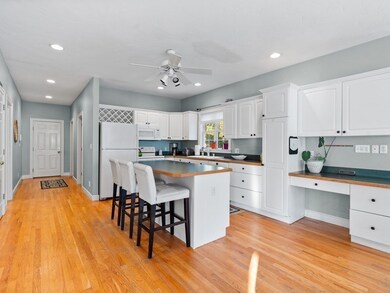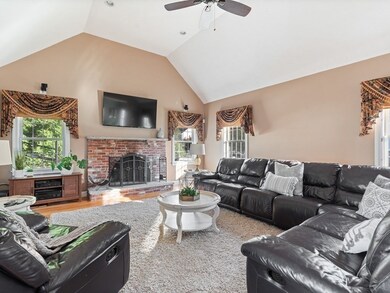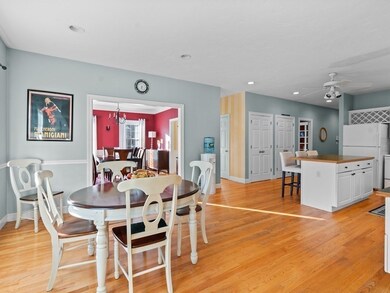
20 Concord Rd Stoneham, MA 02180
Lindenwood NeighborhoodHighlights
- Spa
- Landscaped Professionally
- Property is near public transit
- Colonial Architecture
- Deck
- Cathedral Ceiling
About This Home
As of September 2022Large 11 Room, 5 bd, 2 full 2 half bath on a corner lot in the desirable Robin Hood district. This home offers 3 levels of sun-drenched living. Enjoy a large, level backyard great for entertaining and everyday play- complete with a 1/2 basketball court. Plenty of parking in your 3-bay garage with additional off-street parking. Upgrades include a new roof (2018), Composite deck (2018), and Exterior paint (2020).
Co-Listed By
Domenica Giordano
Century 21 North East
Home Details
Home Type
- Single Family
Est. Annual Taxes
- $9,687
Year Built
- Built in 1998
Lot Details
- 0.28 Acre Lot
- Fenced
- Landscaped Professionally
- Corner Lot
- Level Lot
- Irregular Lot
- Sprinkler System
- Property is zoned RA
Parking
- 3 Car Attached Garage
- Parking Storage or Cabinetry
- Workshop in Garage
- Side Facing Garage
- Garage Door Opener
- Driveway
- Open Parking
- Off-Street Parking
Home Design
- Colonial Architecture
- Frame Construction
- Shingle Roof
- Radon Mitigation System
- Concrete Perimeter Foundation
Interior Spaces
- 4,015 Sq Ft Home
- Central Vacuum
- Chair Railings
- Crown Molding
- Cathedral Ceiling
- Ceiling Fan
- Recessed Lighting
- Decorative Lighting
- Light Fixtures
- Window Screens
- French Doors
- Mud Room
- Living Room with Fireplace
- Dining Area
- Attic Access Panel
- Home Security System
Kitchen
- Range
- Microwave
- Dishwasher
- Kitchen Island
- Disposal
Flooring
- Wood
- Wall to Wall Carpet
- Ceramic Tile
Bedrooms and Bathrooms
- 5 Bedrooms
- Primary bedroom located on second floor
- Dual Closets
- Linen Closet
- Walk-In Closet
- Dual Vanity Sinks in Primary Bathroom
- Pedestal Sink
- Soaking Tub
- Bathtub with Shower
- Separate Shower
- Linen Closet In Bathroom
Laundry
- Laundry on main level
- Washer and Electric Dryer Hookup
Unfinished Basement
- Basement Fills Entire Space Under The House
- Exterior Basement Entry
Outdoor Features
- Spa
- Balcony
- Deck
- Rain Gutters
Location
- Property is near public transit
- Property is near schools
Schools
- Robin Hood Elementary School
- Stoneham High School
Utilities
- Forced Air Heating and Cooling System
- Heating System Uses Oil
- 200+ Amp Service
- Electric Water Heater
- Cable TV Available
Listing and Financial Details
- Assessor Parcel Number M:24 B:000 L:8,773868
Community Details
Recreation
- Park
Additional Features
- Robin Hood Subdivision
- Shops
Ownership History
Purchase Details
Home Financials for this Owner
Home Financials are based on the most recent Mortgage that was taken out on this home.Similar Homes in Stoneham, MA
Home Values in the Area
Average Home Value in this Area
Purchase History
| Date | Type | Sale Price | Title Company |
|---|---|---|---|
| Deed | $140,000 | -- |
Mortgage History
| Date | Status | Loan Amount | Loan Type |
|---|---|---|---|
| Open | $1,044,000 | Purchase Money Mortgage | |
| Closed | $508,000 | Stand Alone Refi Refinance Of Original Loan | |
| Closed | $580,000 | Purchase Money Mortgage | |
| Closed | $296,000 | No Value Available | |
| Closed | $250,000 | No Value Available | |
| Closed | $260,000 | No Value Available | |
| Closed | $278,500 | No Value Available | |
| Closed | $50,000 | No Value Available | |
| Closed | $280,000 | Purchase Money Mortgage |
Property History
| Date | Event | Price | Change | Sq Ft Price |
|---|---|---|---|---|
| 09/30/2022 09/30/22 | Sold | $1,305,000 | +18.6% | $325 / Sq Ft |
| 08/10/2022 08/10/22 | For Sale | $1,099,999 | +51.7% | $274 / Sq Ft |
| 11/29/2013 11/29/13 | Sold | $725,000 | 0.0% | $198 / Sq Ft |
| 11/23/2013 11/23/13 | Pending | -- | -- | -- |
| 09/19/2013 09/19/13 | Off Market | $725,000 | -- | -- |
| 09/14/2013 09/14/13 | Price Changed | $749,900 | -3.2% | $205 / Sq Ft |
| 08/21/2013 08/21/13 | For Sale | $775,000 | -- | $212 / Sq Ft |
Tax History Compared to Growth
Tax History
| Year | Tax Paid | Tax Assessment Tax Assessment Total Assessment is a certain percentage of the fair market value that is determined by local assessors to be the total taxable value of land and additions on the property. | Land | Improvement |
|---|---|---|---|---|
| 2025 | $11,670 | $1,140,800 | $400,500 | $740,300 |
| 2024 | $11,284 | $1,065,500 | $370,500 | $695,000 |
| 2023 | $10,986 | $989,700 | $340,500 | $649,200 |
| 2022 | $9,687 | $930,500 | $320,500 | $610,000 |
| 2021 | $9,791 | $904,900 | $300,500 | $604,400 |
| 2020 | $9,653 | $894,600 | $300,500 | $594,100 |
| 2019 | $9,656 | $860,600 | $270,500 | $590,100 |
| 2018 | $9,550 | $815,500 | $260,500 | $555,000 |
| 2017 | $9,289 | $749,700 | $230,500 | $519,200 |
| 2016 | $9,200 | $724,400 | $230,500 | $493,900 |
| 2015 | $9,199 | $709,800 | $230,500 | $479,300 |
| 2014 | $9,864 | $731,200 | $220,500 | $510,700 |
Agents Affiliated with this Home
-

Seller's Agent in 2022
Ariane Taylor
Century 21 North East
(339) 224-1437
2 in this area
29 Total Sales
-
D
Seller Co-Listing Agent in 2022
Domenica Giordano
Century 21 North East
-

Buyer's Agent in 2022
David Ladner
RE/MAX
5 in this area
301 Total Sales
-

Seller's Agent in 2013
Kerry LaPiana
Diamond Key Real Estate
(781) 266-8597
2 in this area
36 Total Sales
Map
Source: MLS Property Information Network (MLS PIN)
MLS Number: 73022245
APN: STON-000024-000000-000008
- 27 Evans Rd
- 246 Walnut St
- 11 Lynn St Unit R
- 57 Augustus Ct Unit 1013
- 4 Hobson Ave
- 108 South St
- 36 Abigail Way Unit 4003
- 305 Salem St Unit 301
- 305 Salem St Unit 106
- 313 South St
- 62 Abigail Way Unit 2007
- 62 Abigail Way Unit 2003
- 49 James Rd
- 7 Richard Cir
- 89 North St
- 16 Border Rd
- 6 Greenway Cir
- 64 Main St Unit 34B
- 64 Main St Unit 25B
- 3 Albert Dr Unit 3
