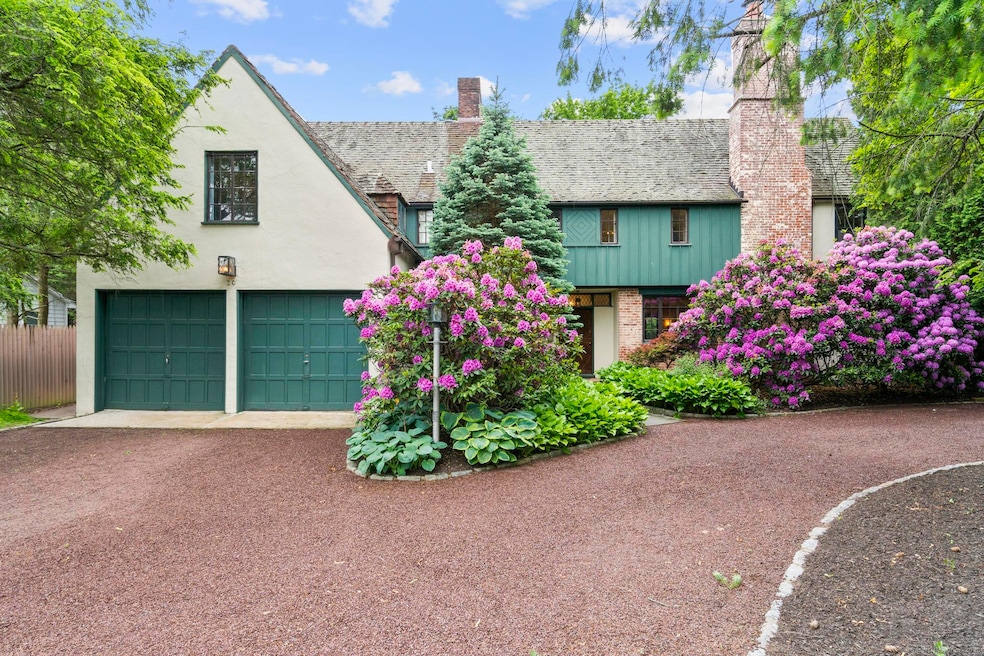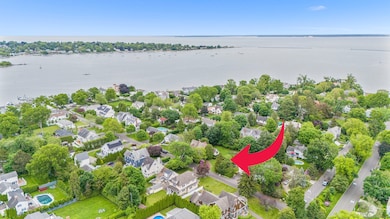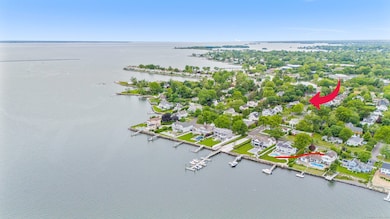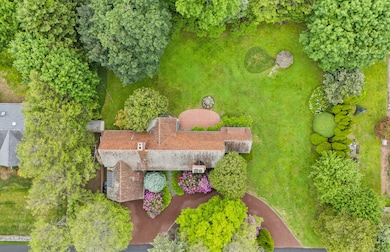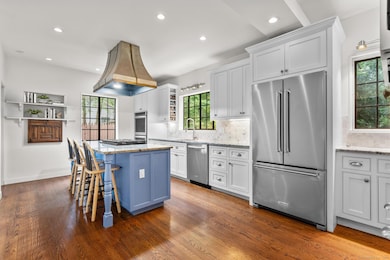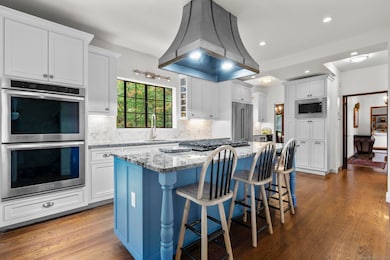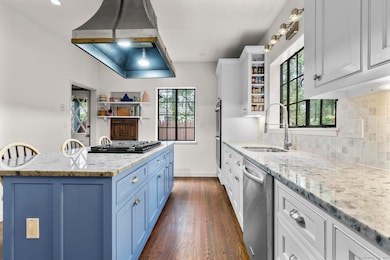
20 Cook Rd Stamford, CT 06902
Waterside NeighborhoodEstimated payment $10,702/month
Highlights
- 0.48 Acre Lot
- Normandy Architecture
- 2 Fireplaces
- Property is near public transit
- Attic
- 5-minute walk to Southfield Park
About This Home
A French Normandy Tudor home situated on a private peninsula within the Waterside community of Davenport Point. Nestled just beyond the Old Greenwich line within the coveted, private enclave of three neighborhood associations, this extraordinary French Normandy Tudor is a rare offering for the buyer seeking timeless elegance, architectural distinction, & a vibrant coastal lifestyle. Residents enjoy exclusive dock slips & this home also has deeded access to the private beach at Southfield Point-an exceptional combination of luxury & leisure. From the moment you step onto the grounds, you are transported to the pastoral beauty of the European countryside. Perennial plantings, landscaped gardens, & a pergola adorned w/ cascading wisteria create a romantic & tranquil setting that unfolds w/ storybook charm. The meticulously landscaped half-acre property offers both grandeur & intimacy-perfect for refined entertaining or peaceful reflection. Inside, modern sophistication harmonizes w/ old-world craftsmanship. The chef's kitchen is a culinary masterpiece, featuring a generous center island w/ a six-burner Viking gas cooktop, granite countertops, custom inlay cabinetry w/ crown molding, high-end stainless steel appliances, & a dedicated wet bar. This inviting space flows seamlessly into the formal dining room, where a bay window frames picturesque views of the lush backyard.
Home Details
Home Type
- Single Family
Est. Annual Taxes
- $25,084
Year Built
- Built in 1932
Lot Details
- 0.48 Acre Lot
- Garden
- Property is zoned R10
HOA Fees
- $42 Monthly HOA Fees
Home Design
- Normandy Architecture
- Tudor Architecture
- Concrete Foundation
- Frame Construction
- Tile Roof
- Stucco Exterior
- Tile
Interior Spaces
- 2,878 Sq Ft Home
- 2 Fireplaces
- Entrance Foyer
- Concrete Flooring
Kitchen
- Built-In Oven
- Gas Cooktop
- Range Hood
- Microwave
- Dishwasher
- Wine Cooler
Bedrooms and Bathrooms
- 4 Bedrooms
Laundry
- Laundry on upper level
- Electric Dryer
- Washer
Attic
- Attic Floors
- Storage In Attic
- Pull Down Stairs to Attic
- Unfinished Attic
Unfinished Basement
- Partial Basement
- Interior Basement Entry
- Sump Pump
- Crawl Space
Parking
- 2 Car Garage
- Circular Driveway
- Gravel Driveway
Outdoor Features
- Patio
- Gazebo
- Shed
Location
- Property is near public transit
Utilities
- Window Unit Cooling System
- Floor Furnace
- Heating System Uses Steam
- Heating System Uses Natural Gas
Listing and Financial Details
- Assessor Parcel Number 332782
Community Details
Overview
- Association fees include lake/beach access, road maintenance
Amenities
- Public Transportation
Map
Home Values in the Area
Average Home Value in this Area
Tax History
| Year | Tax Paid | Tax Assessment Tax Assessment Total Assessment is a certain percentage of the fair market value that is determined by local assessors to be the total taxable value of land and additions on the property. | Land | Improvement |
|---|---|---|---|---|
| 2025 | $25,084 | $1,048,680 | $707,620 | $341,060 |
| 2024 | $24,497 | $1,048,680 | $707,620 | $341,060 |
| 2023 | $26,469 | $1,048,680 | $707,620 | $341,060 |
| 2022 | $21,019 | $773,600 | $490,750 | $282,850 |
| 2021 | $20,841 | $773,600 | $490,750 | $282,850 |
| 2020 | $20,384 | $773,600 | $490,750 | $282,850 |
| 2019 | $20,384 | $773,590 | $490,740 | $282,850 |
| 2018 | $19,750 | $773,590 | $490,740 | $282,850 |
| 2017 | $18,682 | $694,750 | $373,940 | $320,810 |
| 2016 | $18,090 | $692,580 | $373,940 | $318,640 |
| 2015 | $17,612 | $692,580 | $373,940 | $318,640 |
| 2014 | $17,169 | $692,580 | $373,940 | $318,640 |
Property History
| Date | Event | Price | Change | Sq Ft Price |
|---|---|---|---|---|
| 07/24/2025 07/24/25 | Pending | -- | -- | -- |
| 06/27/2025 06/27/25 | Price Changed | $1,585,000 | -5.9% | $551 / Sq Ft |
| 06/05/2025 06/05/25 | For Sale | $1,685,000 | -- | $585 / Sq Ft |
Purchase History
| Date | Type | Sale Price | Title Company |
|---|---|---|---|
| Warranty Deed | $410,000 | -- | |
| Warranty Deed | $410,000 | -- | |
| Deed | $505,000 | -- |
Mortgage History
| Date | Status | Loan Amount | Loan Type |
|---|---|---|---|
| Open | $350,000 | No Value Available | |
| Closed | $121,195 | No Value Available | |
| Closed | $235,000 | No Value Available | |
| Closed | $268,700 | No Value Available |
Similar Homes in the area
Source: SmartMLS
MLS Number: 24099957
APN: STAM-000002-000000-002767
- 48 Congress St
- 147 Southfield Ave
- 42 Signal Rd
- 50 Signal Rd
- 46 Signal Rd
- 54 Signal Rd
- 115 Top Gallant Rd Unit 6
- 88 Southfield Ave Unit 202
- 41 Southfield Ave
- 22 Tomac Ave
- 48 Manor St
- 52 Manor St
- 281 Greenwich Ave
- 45 Binney Ln
- 57 Lockwood Ave
- 255 Fairfield Ave
- 123 Harbor Dr Unit 311
- 256 Washington Blvd Unit 1
- 63 Downs Ave
- 138 Ocean Dr W
